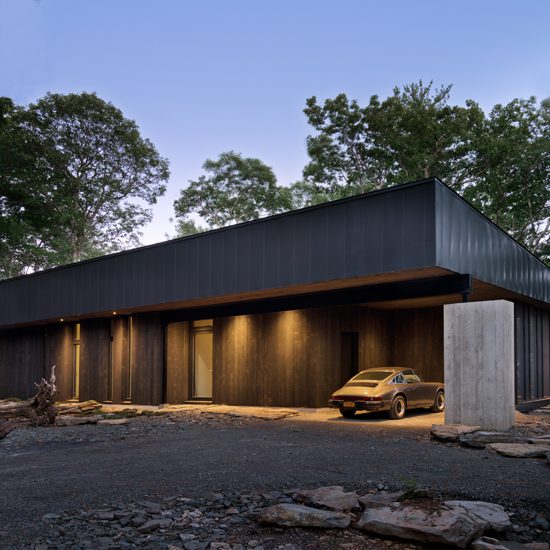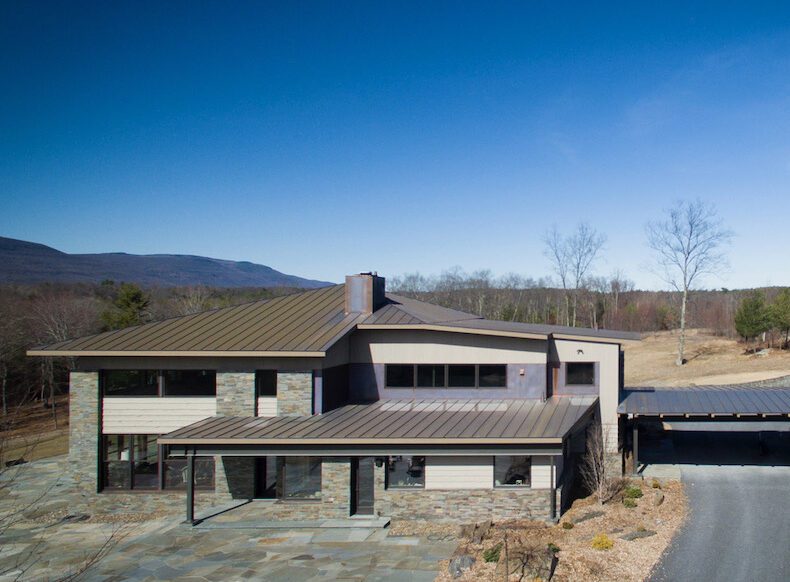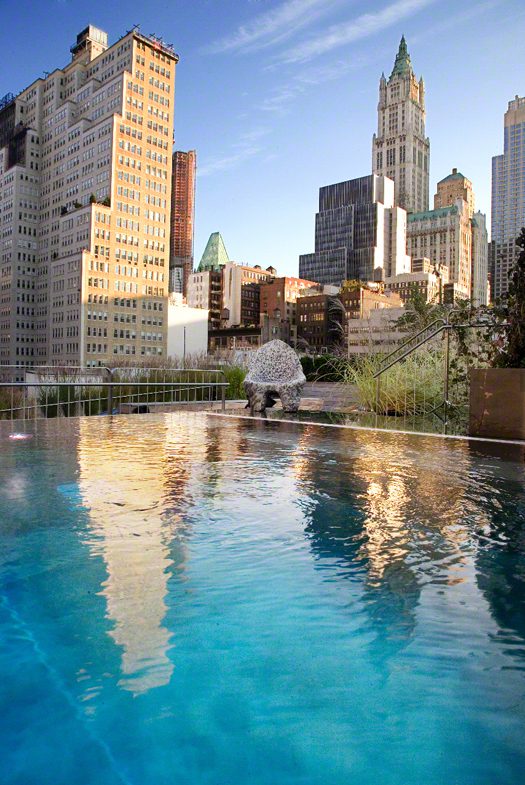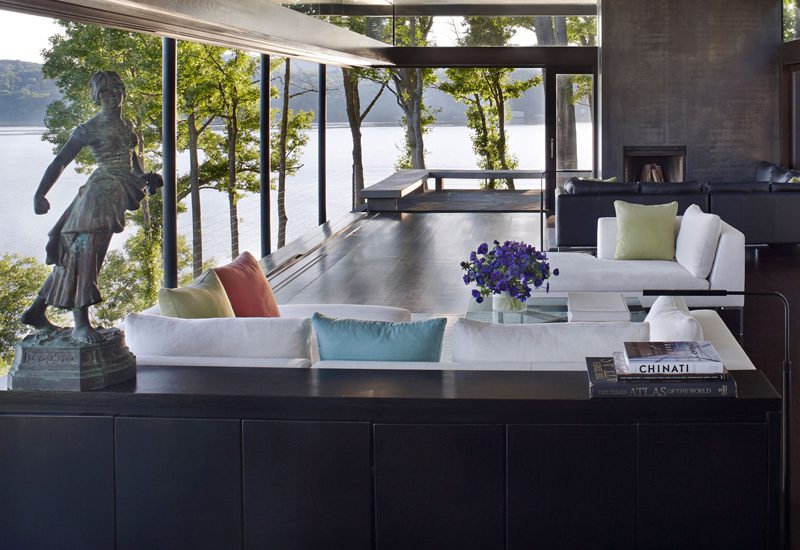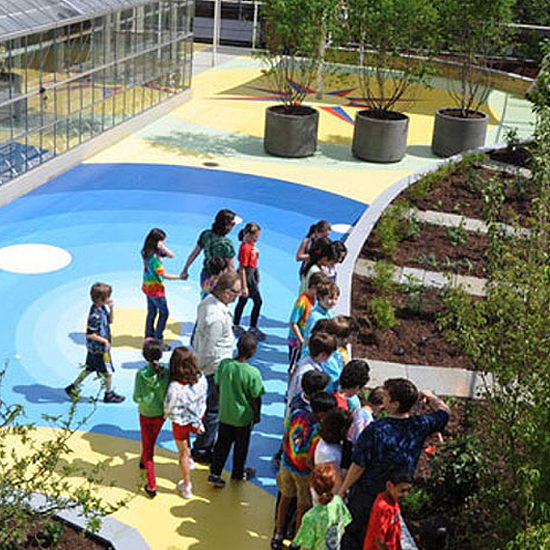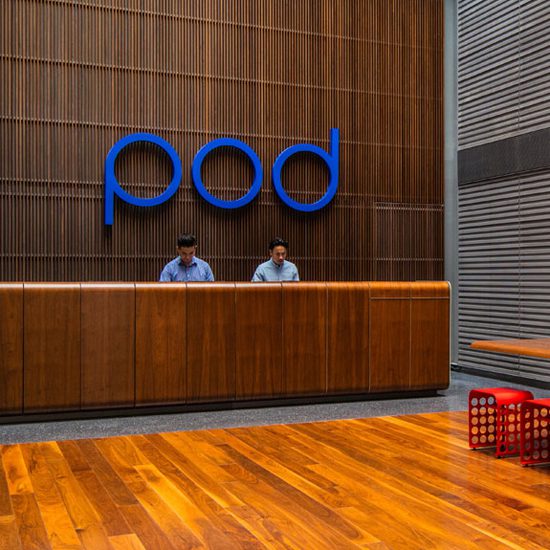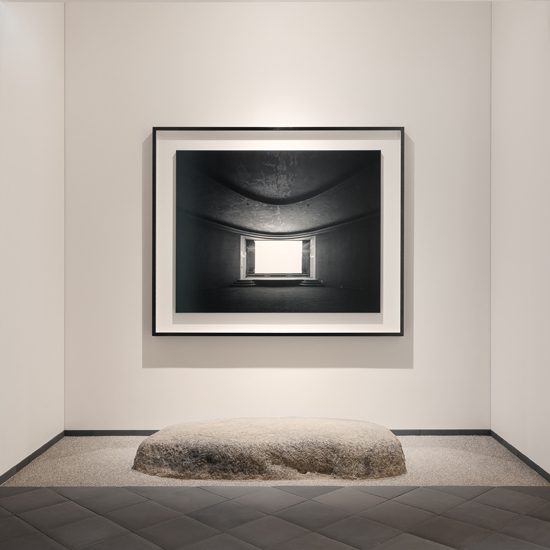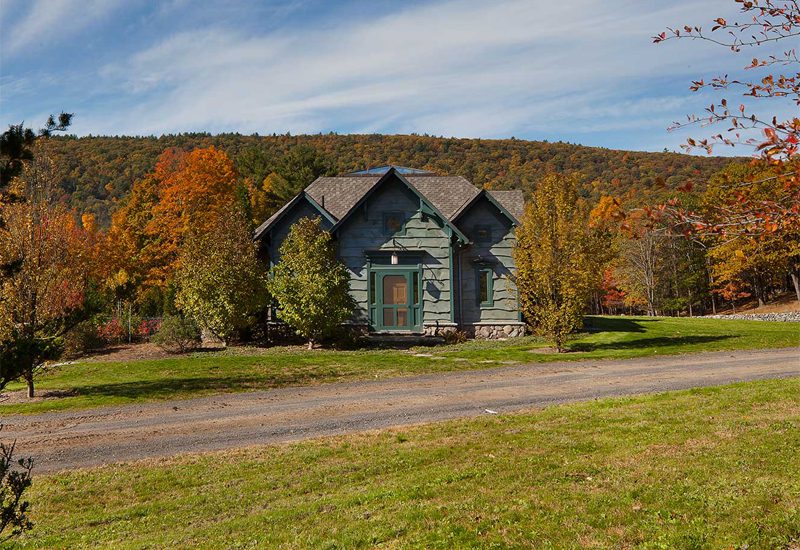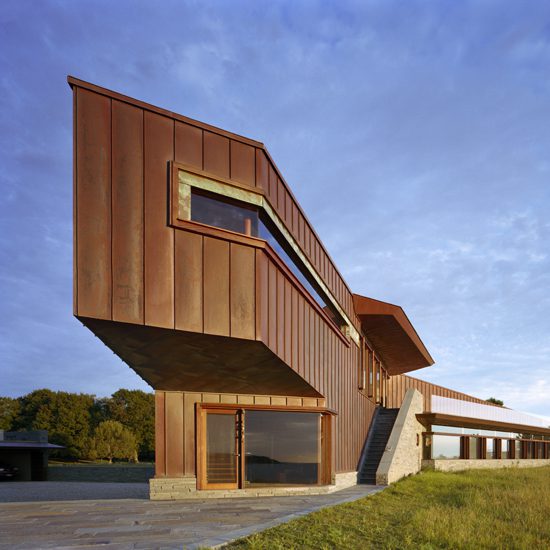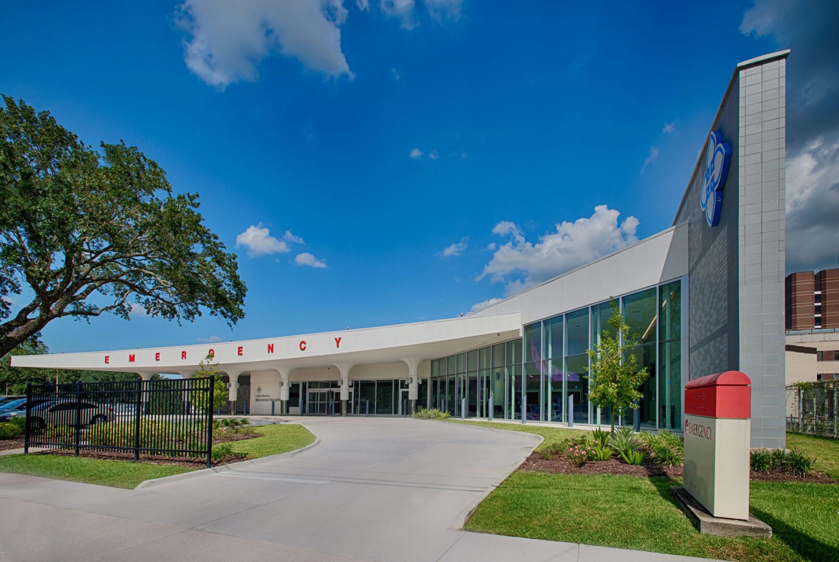Hudson Valley Cabin
Structural design for this single family residence included site work, foundation design, and framing for floor, walls and roof.
Read MoreBrady Residence
Provided structural design for a single-family high end residence with approximately 13,400 SF. Structural elements included heavy timber, steel, and stone. Long,…
Read MorePenthouse Pool
One of New York’s oldest cast-iron façade buildings, the Cary Building is a beautiful landmarked structure located at 105 Chambers Street. This five-story…
Read MoreRhinebeck house
Murray Engineering took the lead role in structural, envelope and assembly design and detailing for this very special modern home located on a…
Read MorePS6 School
The Eric Dutt Eco Center at New York City’s renowned P.S. 6 – The Lillie Devereaux Blake School, was an idea conceived by…
Read MoreSugimoto Interiors
Design consultation for the interior build-out within one of the tallest and most slender residential towers in the world. This was an Architectural…
Read MoreMerck Studio
Design of a wood framed Victorian style art studio and guest residence. A double height vaulted space has a large skylight, with electronically…
Read MoreLittle Ram
Murray Engineering was selected to design and develop the spectacular 4,500 square foot single family home on Shelter Island for world-renowned Architect William…
Read MoreLake Charles Hospital
Murray Engineering was responsible for the design of a 12,500 square foot expansion of the Emergency Department at the Lake Charles Medical Center. The…
Read More- keyboard_arrow_left
- 1
- …
- 6
- 7
- 8
- …
- 10
- keyboard_arrow_right
