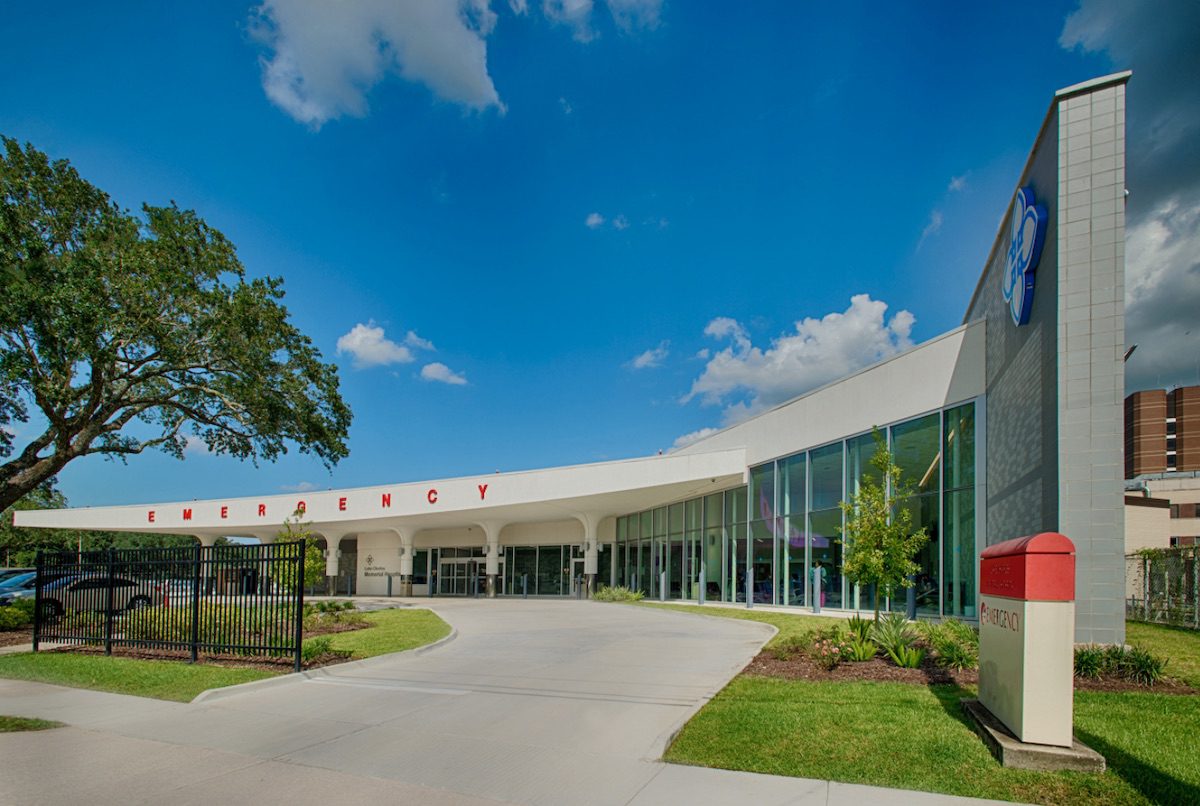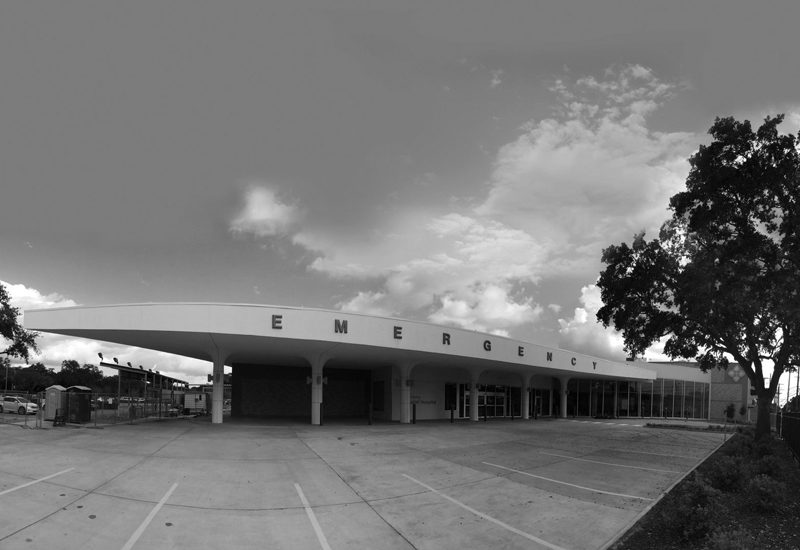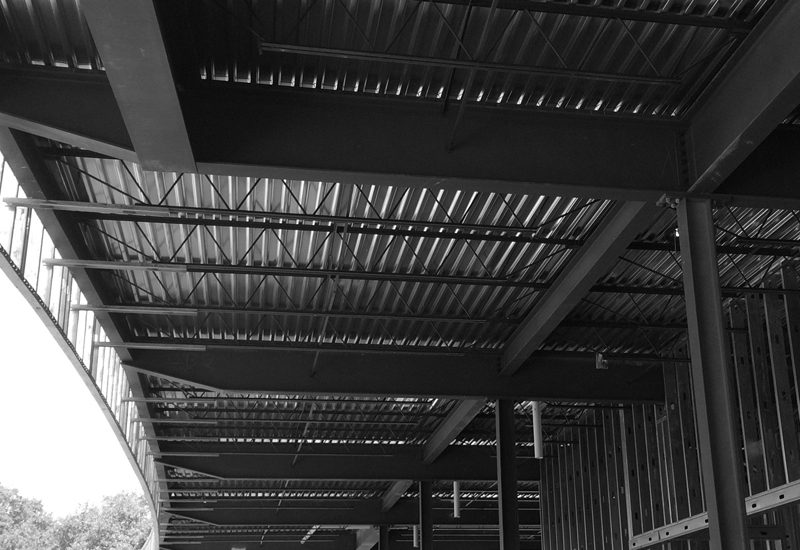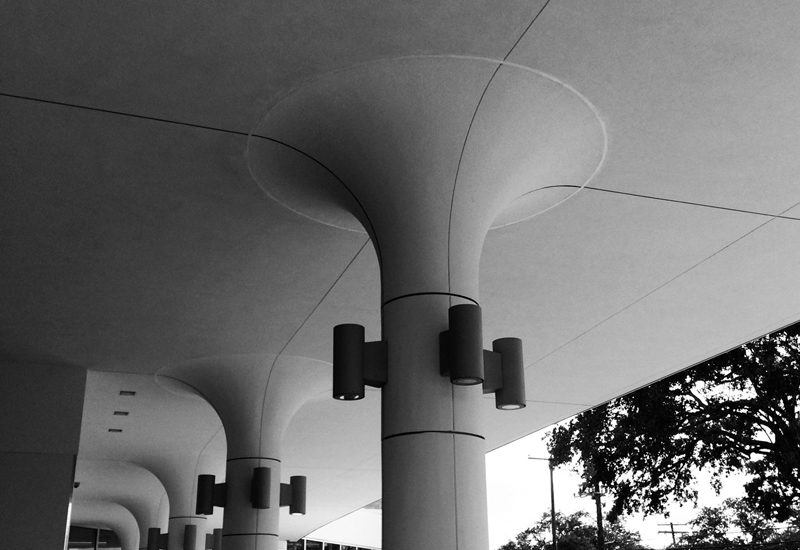Murray Engineering was responsible for the design of a 12,500 square foot expansion of the Emergency Department at the Lake Charles Medical Center. The 1 story addition is steel framed with a combination of shear walls and steel braces to resolve lateral loads while using steel roof trusses and a wide flange girder system. The new expansion includes a new 4,500 square foot canopy which includes long, thin cantilevers to expend over the drop off area to provide shelter from the weather.
The foundation system consists of a ribbed concrete slab on grade and drilled concrete caissons below columns locations. The caissons are designed to support the building’s gravity loads and will resist uplift due to the tremendous forces imparted on the building during hurricane wind loads.



