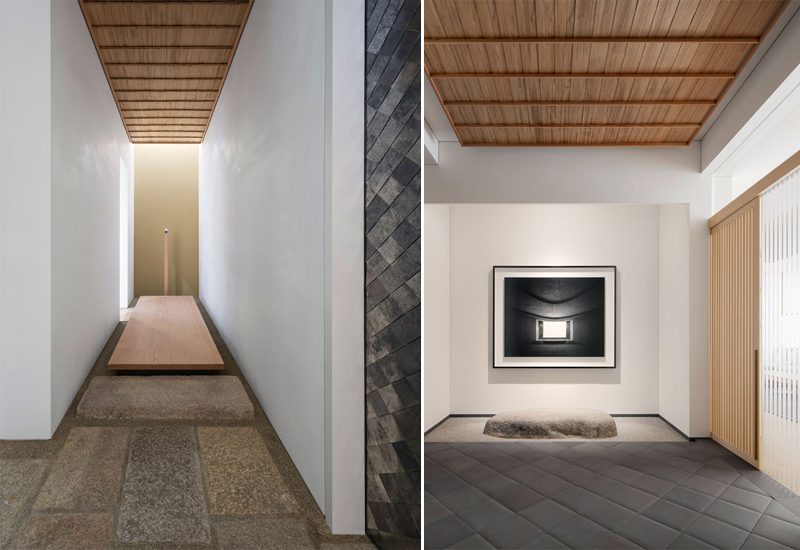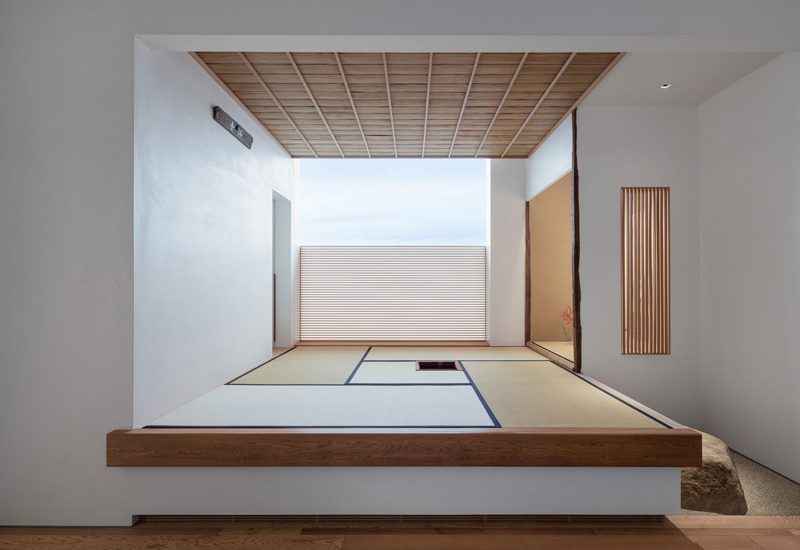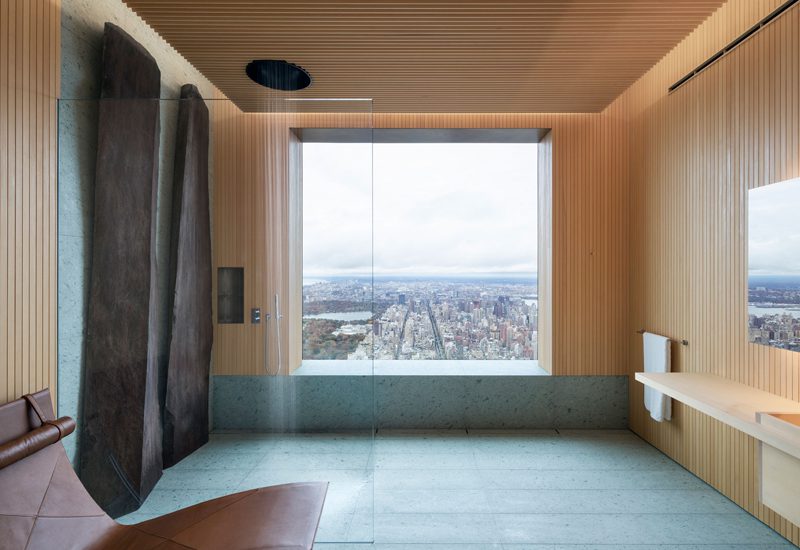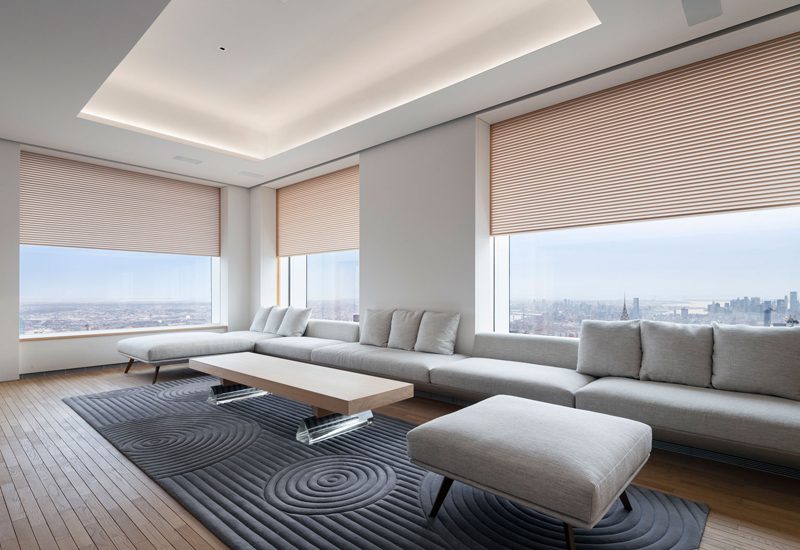Design consultation for the interior build-out within one of the tallest and most slender residential towers in the world. This was an Architectural collaboration between Yun Architecture (NY, USA) and photographer Hiroshi Sugimoto with his Architectural Office, New Material Research Laboratory (Tokyo, Japan).
Our involvement included the installation of a raised platform for a tea room, consultation and detailing for crack control of the Shikkui plaster, and the installation of two tall Komatsu Stone Slabs. The main challenge was detailing for an anticipated inter-story drift up to 5/8”. We were challenged to account for such a large amount of lateral movement and not crack the plaster and offer lateral support for the very tall stone slabs without them cracking due to building movements.
Photos: Devon Banks



