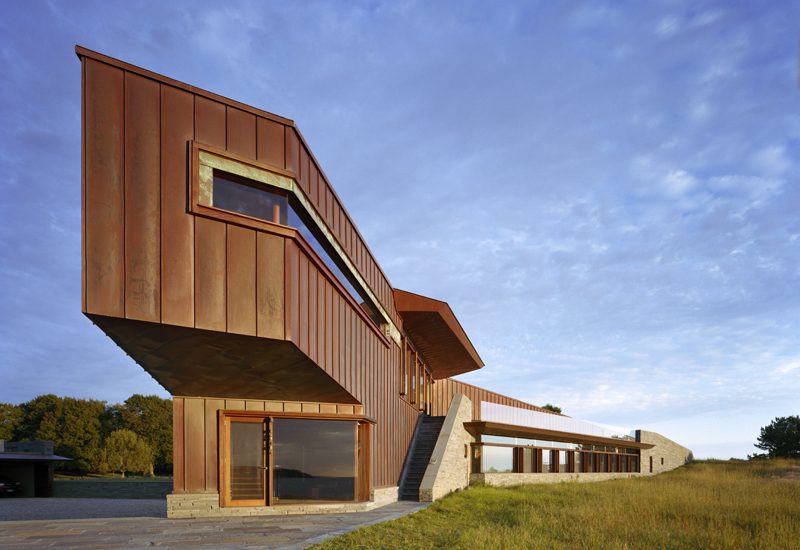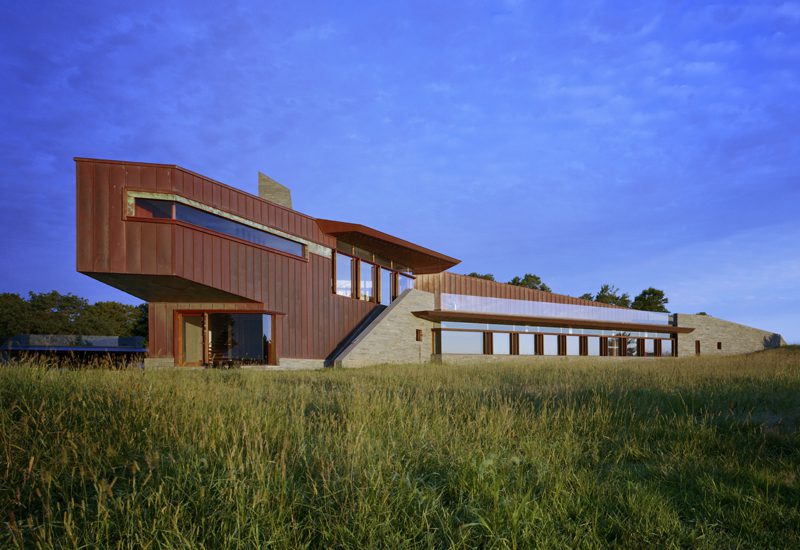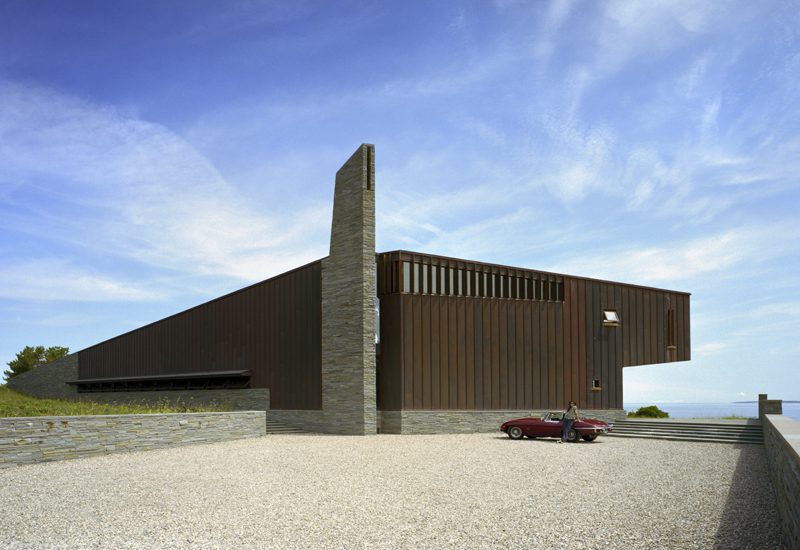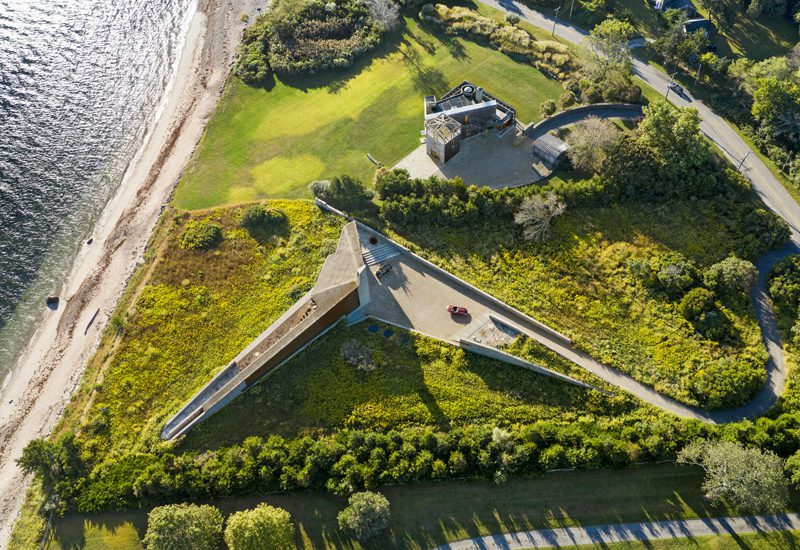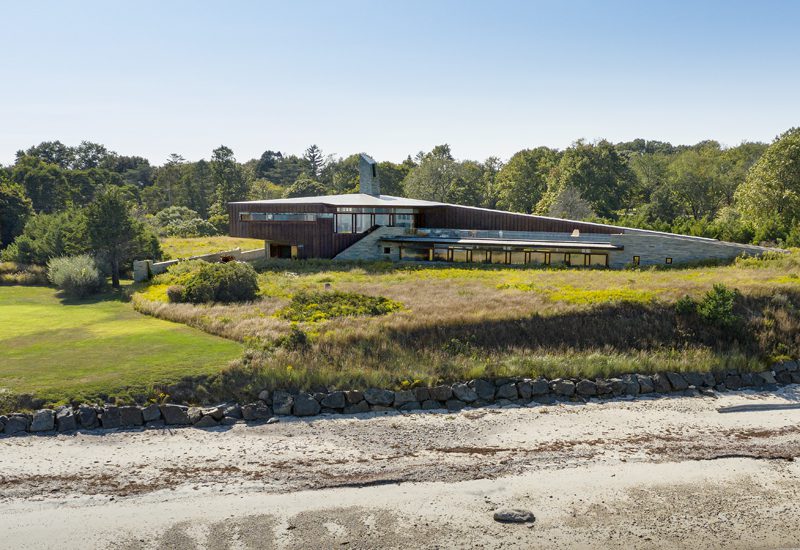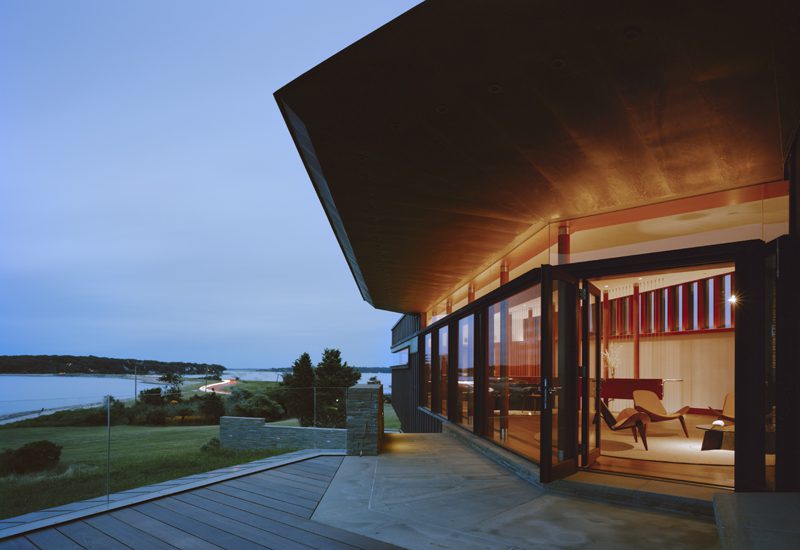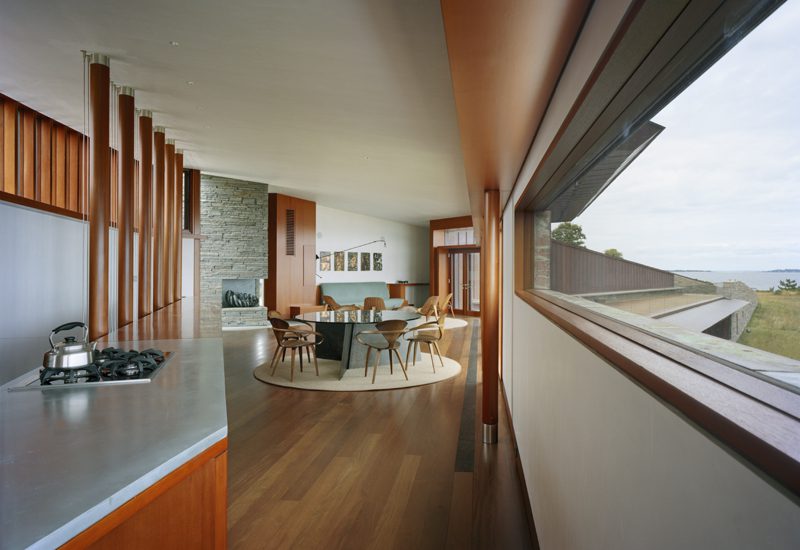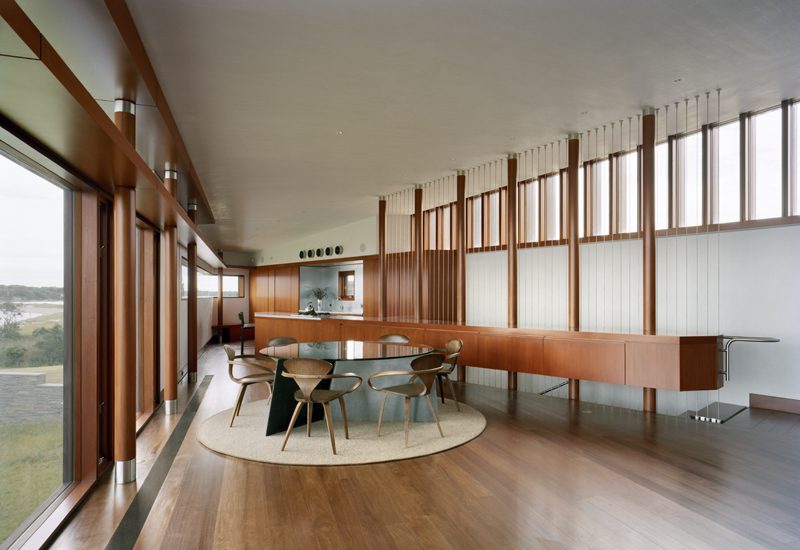Murray Engineering was selected to design and develop the spectacular 4,500 square foot single family home on Shelter Island for world-renowned Architect William Pedersen, of Kohn Pedersen Fox Associates.
The home was set diagonally to the shoreline to achieve panoramic views of Gardiner’s Bay and the Gardiner’s Bay lighthouse without obstructing the views of the neighboring properties. The structural system consists of an efficient marriage of cast-in-place concrete, steel framing, and wood construction.
The many fun and challenging design elements include a cantilevered wing that extends well beyond the building footprint and is designed as a prominent feature of the house in the surrounding landscape. To accommodate the architectural profile, tapered sections were used on the concrete girders along the perimeter with engineered wood joists for the flooring system.
Murray Engineering played a very active role in construction means-and-methods along with scheduling and sequencing the assembly.
Photos: © Michael Moran/OTTO
