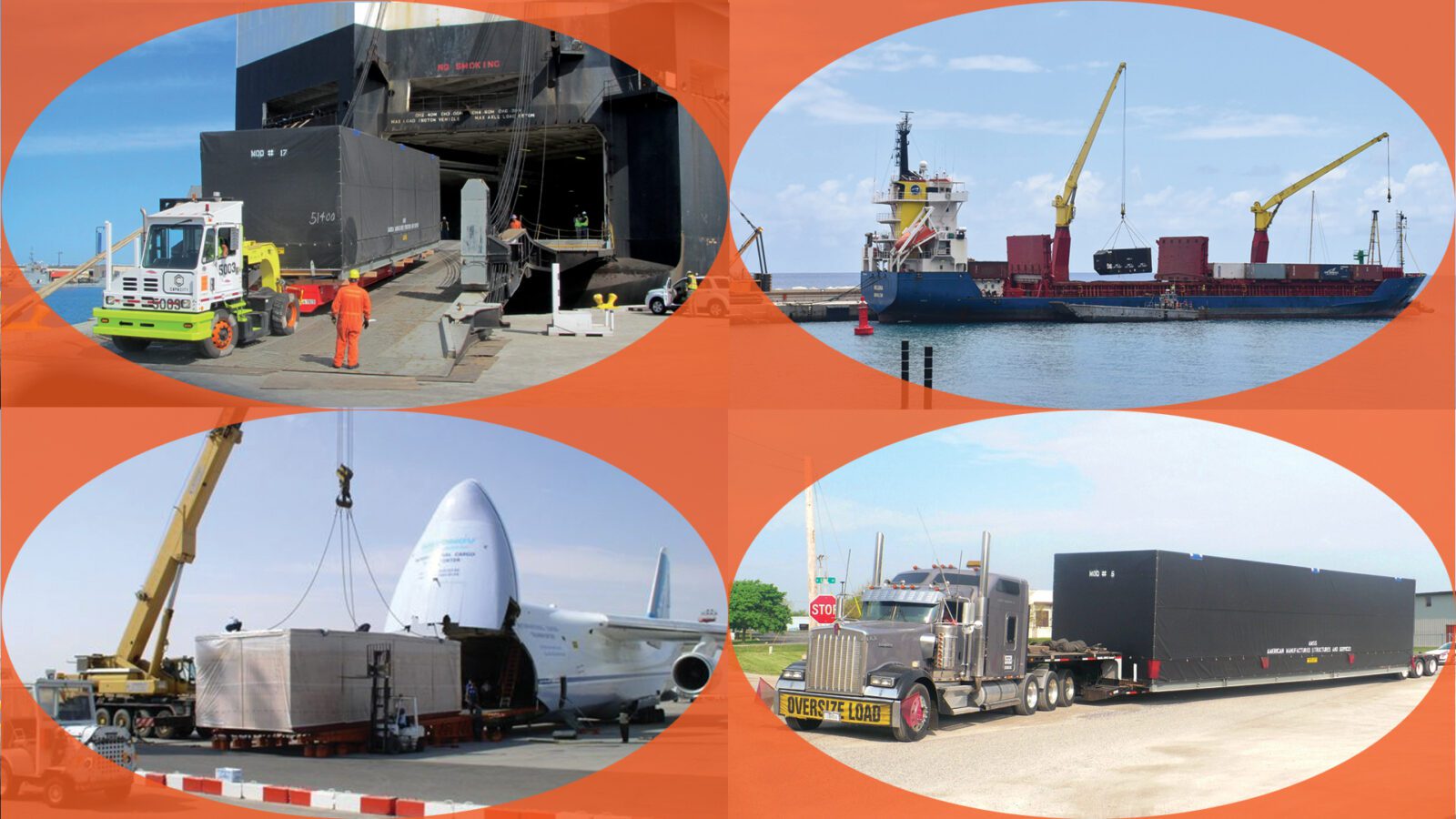The Benefits of Structural Redundancy
The Unique Features of Modular Structures
Over the years, many potential clients have questioned the integrity of modular structures. “I’m worried that they are adequate” they would say. “Will they last as long as conventional construction?”
First, modular structures are built to the same building codes that conventional buildings use. The exception is those which are true mobile homes, which use HUD codes and not local codes. While building to the same standards for wind, snow and seismic loading, modular buildings inherit the additional burden of transportation loads and this additional burden impacts the structural design.
Where is it going and how are we getting there?
This is not the conversation of a traditional structural design team. For modular developers, however, the final destination, the means of transportation and rigging is where it all starts for modular structures. The options for transportation are many, dominated by various forms of truck transportation. Trains, planes, barges and ships, can also be used, further complicating the design.
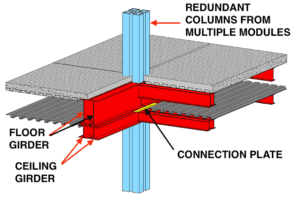
The individual modules will be transported by trucks using flatbed trailers or in some cases, running gear attached to the building’s frame. Traveling at 60 MPH (or faster) for hundreds of miles, against headwinds, subjects the individual units to far greater forces than they will ever likely be exposed to once they are assembled on site. This leads to enhanced connections and carefully placed welds and structural members.
One of the unique requirements of building modularly, is the redundancy of columns and girders, not found in conventional construction. Often, a goal in conventional construction is to optimize the structure by using fewer connections and larger spans. Since overall height is rarely a challenge, deep trusses are used to achieve this.
A limiting factor when transporting building modules is its overall permissible travel height. Modular units generally need to be shipped on trailers or built-in axles and have to fit under overpasses and utility lines. The height restrictions impair the use of deep girders or trusses. Yet another criterion mitigates this challenge. Over the road lengths are typically 60 feet or less and 14 feet wide or less. This dictates the length that girders and purlins have to span and in turn, the depth of the members.
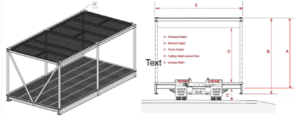
This pertains to another distinctive aspect of modular construction, which involves the need for each building section or module, to be structurally independent, supported by columns or bearing walls. The intersection of modules will then create a cluster of columns or back-to- back bearing walls.
There are various ingenious solutions available to overcome these constraints or limitations. Some methods are used to increase clear spans and enhance open interior spaces or increase floor to ceiling heights. However, the overarching strategy is to design modular structures with redundant members and compartmentalization. This adds to cost since 4 columns may exist where there would be one or none, and more robust girders with shallower depths will be required. The above criteria shows that modules work as well for many types of structures and will last just as long, with enhanced benefits, than their comparable site built structure.
Another common question, are they cheaper? The redundancy in the structures would rarely be a design feature for conventional builds. This is a necessary additional cost but can also offer dividends in certain types of facilities. Modular structures that follow the same quality material specifications, have no material cost advantage over a conventional build. The addition of transportation and the redundancy in the structure, creates costs that conventional builders do not have. Advantages are typically received through potential labor savings and time savings on high volume units. See the related article, “Why Modular”.
Building codes and client requirements have evolved over the decades. We have seen an increase with wind loads, especially in coastal regions as well as more attention to seismic designs. And what about blast and collapse?
Natural threats of wind, snow, rain and earthquakes are unfortunately not the only considerations for a segment of the market. Over 30 years ago, we began to explore the first modular designs for US Embassy construction, which brought in a host of man- made threats, that took advantage of a modular building’s inherent capabilities with regard to redundancy. A number of design issues needed to be considered, including blast, ballistics, progressive collapse and a host of technical threats. There were similar requests from the growing mobile telecom industry, seeking ballistic and ice shielding. See related article on mobile communications and 9-11 here.
The introduction and design coordination of modular construction in the correctional facility industry also presented unique challenges outside of code required regulations. The practice of handling unusual technical and physical threats is often referred to as Force Protective Construction. In these disciplines, many modular structures have an inherent advantage.
Compartmentalization and its inherent value against progressive collapse:
The necessity of creating structural independence for building modules creates a significant advantage against progressive collapse. Each module is inherently stable on its own, the module is designed to be transported on a truck, lifted or rigged into place and to be part of a larger structure. The modules are then placed side by side and connected together. The connection allows the modules to transfer load to adjacent modules. The connections are between all modules at every level, so if a module were to have a local failure, such as a column becoming disabled or compromised, loads can be transferred around the area through the module-to-module connections to prevent a chain reaction failure or progressive collapse. The structure is compartmentalized and each modular portion or unit is inherently stable and independent for gravity loads.
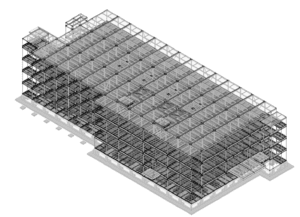
Redundant structural members and their inherent value
The compartmentalization is created through the use of redundant structural members or redundant bearing walls. This process eliminates a single point of failure for the structure. While not a necessary feature in all markets, for secure facilities this brings enhanced value. Since redundant members are required, there are techniques that can be deployed to connect them and create composite members once in the field.
Connections made between modules to prevent differential deflection on adjacent members help to share loads between modules. The double beams inherent along mate-lines in modular construction provide ample opportunity to provide connectors and share loads between modules. There are similar benefits derived when connecting the ceiling frames of a lower floor to the floor frames of an upper floor. The connections prevent differential deflection across the matelines, help distribute loads and offer dampening to reduce structure-borne vibration. The composite nature of the four beams working together at the mateline of a multi-story modular building adds significant stiffness to the structure. This system can also be used to create transfer beams where traditional larger beams are not possible due to shipping constraints.
In bearing wall systems, we have a bearing wall in each module so they can maintain a structural independence necessary for shipping and installation. The value here extends beyond the structure and helps to prevent the noise transmission from room to room creating a classic de-coupled wall. Several companies offer support in the design of these wall systems.

Foundation considerations:
The need to create a structurally independent module offers value when planning a foundation. There are already selected points for load transfer. Many solutions are developed over a crawl space giving space for plumbing and storm water manifolding along with a host of other utility distributions. Full basements are also an option and have been used routinely.
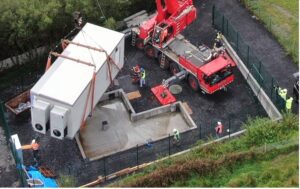
We have used enhanced members in the modular frame to span trouble areas often found on sites. Need to span an underground feature? The structure can accommodate these design needs. We have the ability to compare the cost of foundation development versus enhanced structural members when designing a project. This can save substantial time and cost in the field.
For example, using the base frame beams and girders to replace the grade beams to brace piles and pile caps. Piles and pile caps can be installed, and the modules can be set on top and welded to embed plates in the caps. The beams can be sized within the module to resist any eccentricities between the piles and the building load point.
Often we can use larger girders at the lowest module level as transfer beams to allow for bridging of underground obstructions or even to allow for large open spaces at lobbies and meeting rooms.
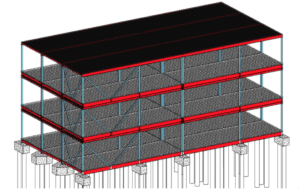
One unique ability with the use of modular construction for dormitories and hotel design is that we can incorporate trusses into the walls of the modular units, between the rooms. This is most beneficial when you need open space below portions of the structure with rooms above.
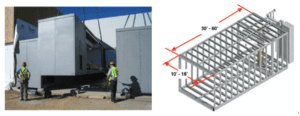
Exoskeleton designs:
The design of each module provides for a perimeter structure and allows for the interior to be configured with minimal interference or obstruction of structural elements. Each module is designed for gravity loading and loading for transport and rigging. Because the walls and floor comprise most of the structure, we have much open space within the module. Module sizes can vary with typical sizes between 10 and 14 feet wide and 30 to 60 feet long. The sizes are generally governed by shipping constraints. Lateral loads can be handled by the individual modules or the lateral system can be located selectively and lateral loads are transferred from module to module. This allows for flexibility in providing open space as needed.
Lifting features:
Beyond the need to design for transportation loads, is the need to design for the lifting and handling of the module once it arrives on site. While crane lifting is very popular, single-story structures are often rigged in place using special equipment or rollers. The logistics of the project once again determine the structural design, Crane capacity, the ability to use spreader bars, will all determine the modules size and structural features.
Lifting can be accomplished by strapping or cradling the unit from the bottom. This presents the challenge of removing the lifting straps once the units are set on top of each other or side by side. Some contractors simply cut and sacrifice the straps as an expedient solution.
Lifting eyes of various types can be on top of the units. Once again of multi-story projects, there cannot be interference with these points and the placement of the next unit.
4-Point Pick from Bottom with Spreader
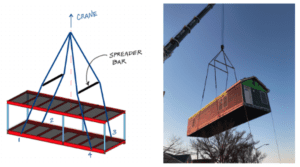
Both solutions require us to develop lift points along with the rigging solution that must be used. To keep lifting logistics simple, it is advantageous to lift or “pick” from as few points as necessary.
4-Point Direct Top Pick
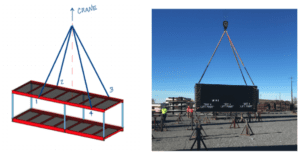
Longer modules often need multi-point picks and special attention to rigging. The module needs to be designed for the lifting and that design can be accomplished in many ways. We can add structure to the module to support the lifting operation or can choose to use a specially designed lifting beam. A careful study and coordination of the combination of module structure and lifting beam operation can often result in efficient design and reduction of structural steel in the building. Additionally, lifting beams are often designed to be reused for other modular projects.
6-Point Lift with a Lifting Beam
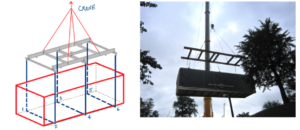
Add caption for image (optional)
Modular construction offers many benefits over conventional construction. While modular buildings are constructed to meet the same standards for wind, snow, and seismic loading as conventional buildings, the transportation restrictions that impact the structural design of the modules result in a more robust and resilient structure compared to conventional structures.
About the authors:
Robert Murray has over three decades of diversified building and construction experience. As Founder and Principal of Murray Engineering for almost 25 years, and licensed in multiple states, he has utilized his versatile experience in Structural and Forensic Engineering to successfully complete numerous projects varying in scope and size from new building design, modular buildings, historical restoration, forensic investigation of building structures, as well as design of special structures.
Michael Lynch is the VP of Modular Design for Murray Engineering and a modular building design expert with over three decades of international structural engineering experience. His expertise in the design of modular structures includes multi-family buildings, offices, hotels, hospitals, and schools, dormitories and embassy buildings.
John Lefkus is a modular entrepreneur who has developed some of the most unique structures around the world. His work in 22 countries has received various awards along with continuing to break barriers in modular construction development in a variety of markets. He is the author and inventor of several patents which turn the unique attributes of modular construction into enhanced building solutions.
