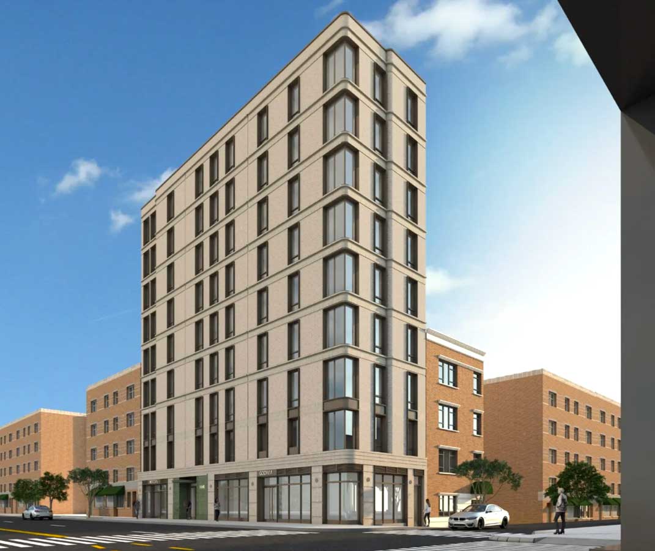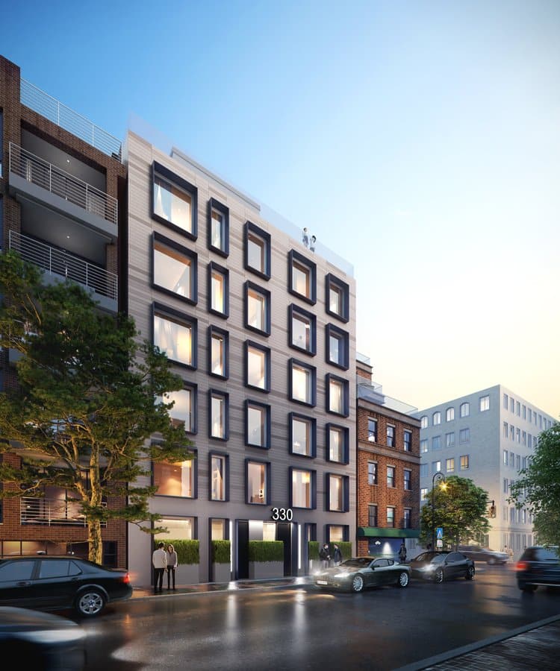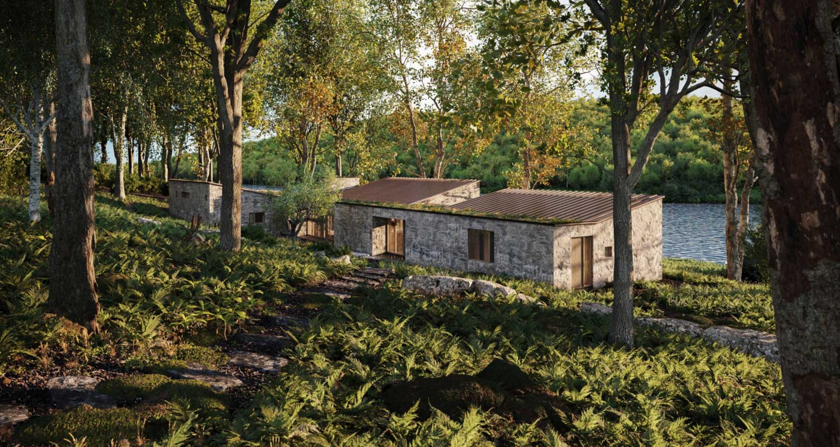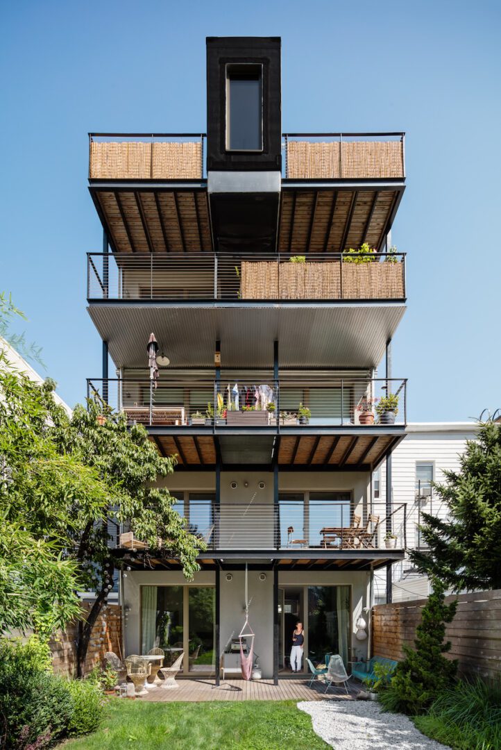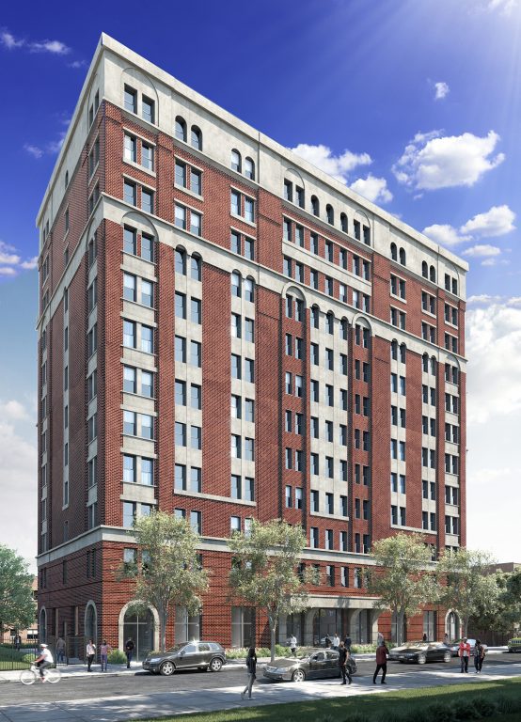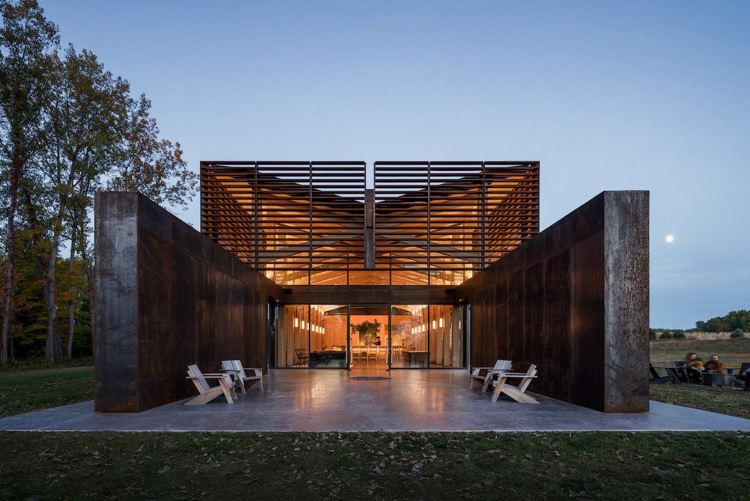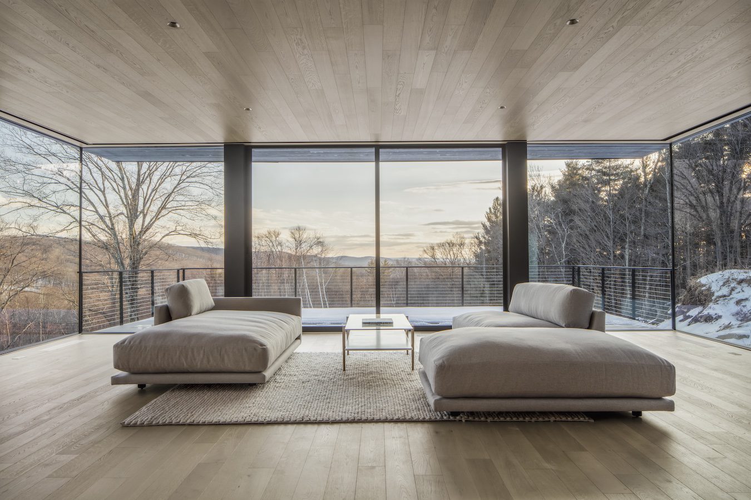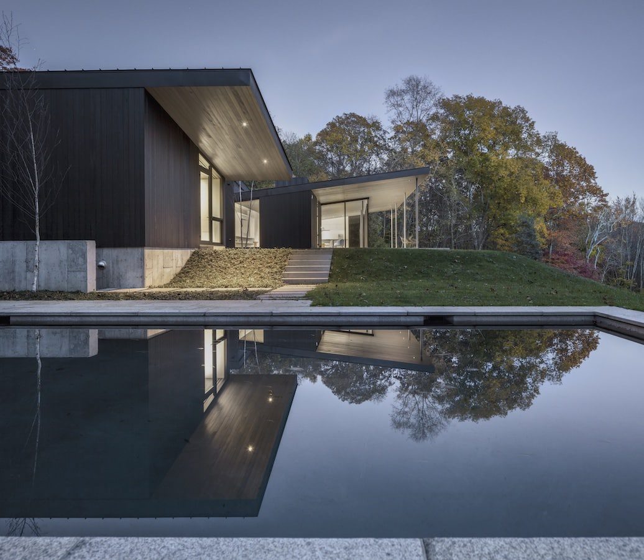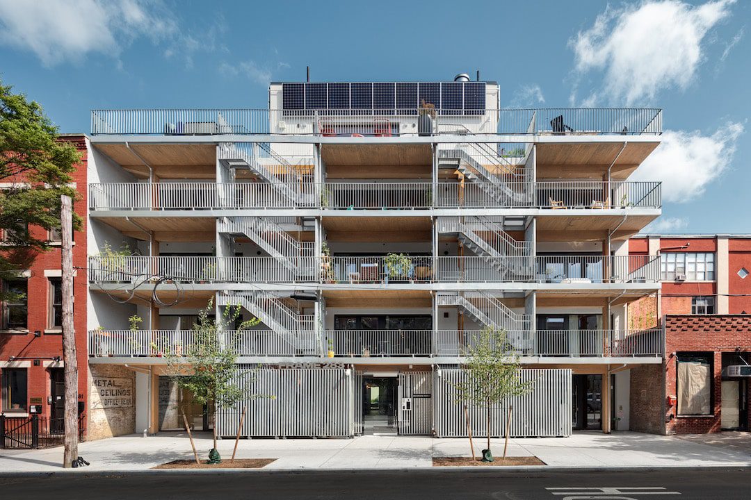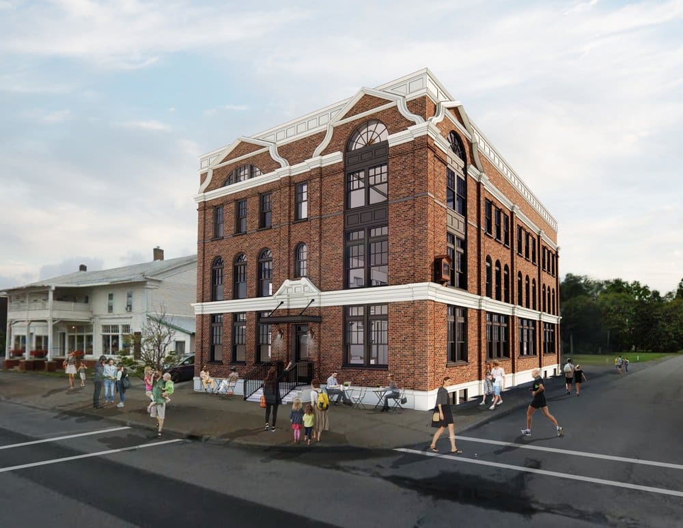1638 Park Avenue
In-Progress Development of a new ten-story mixed-use building with affordable housing units in East Harlem, Manhattan. The proposed 103-foot-tall development will yield 17,235 square…
Read MoreGrand Street, LES
In-Progress Development of a new six stories residential building on Manhattan’s Lower East Side. This development will include 12 condominiums ranging from one…
Read MoreKenoza Lake
In-Progress Murray Engineering provided structural design for this single family home composed of five separate structures, designed for New York City Art Gallery…
Read MoreFreeman Street
Structural design for a ground-up development in Greenpoint Brooklyn. It has seven units built to Passive House standards and built on a typical…
Read MoreLinden Grove Senior Housing
In-Progress Development of a 13-story modular affordable senior housing apartment building with approximately 153 residential units. The building will be sustainable combining the…
Read MoreLasting Joy Brewery – Mass Timber
Recognized as one of the most beautiful taprooms in the Hudson Valley, this development includes a new building attached to an existing renovated…
Read MoreZN Prototype House
Murray Engineering provided structural design for the development of a prefabricated single family modern home that serves as a prototype. This layout includes…
Read MoreRoxbury House
Murray Engineering provided structural design for this single family home composed of five separate structures, designed for New York City Art Gallery Owners….
Read More283 Greene Avenue – CLT
Pioneering the future of sustainable urban living, 283 Greene Avenue located in the Clinton Hill neighborhood of Brooklyn, New York, stands as a…
Read MoreThe Bank Lofts
In-Progress Murray Engineering was engaged for the evaluation of existing conditions, feasibility assessment of proposed alterations, and design for the adaptive reuse of…
Read More- 1
- 2
- …
- 8
- keyboard_arrow_right
