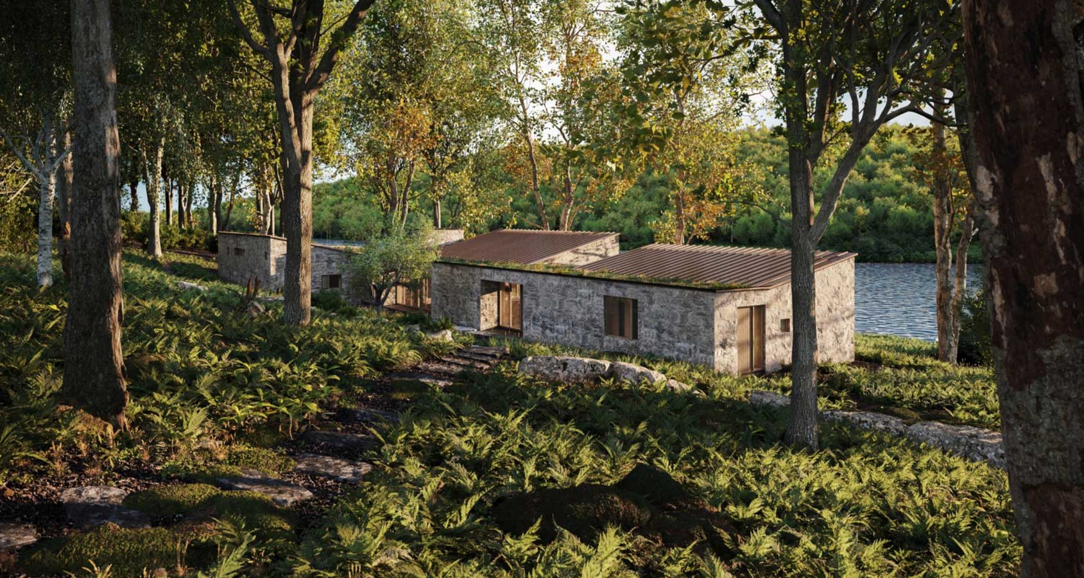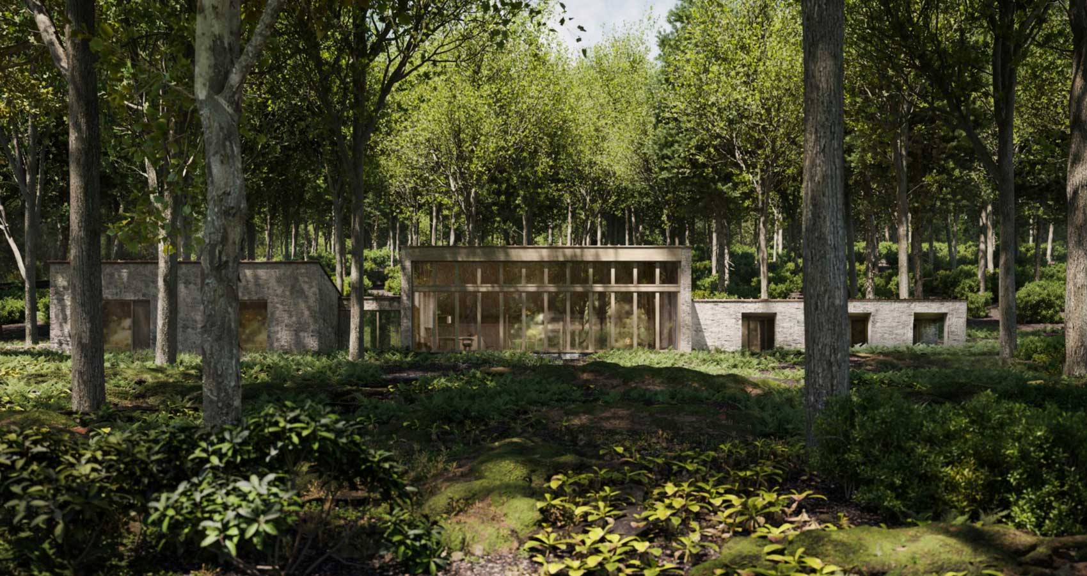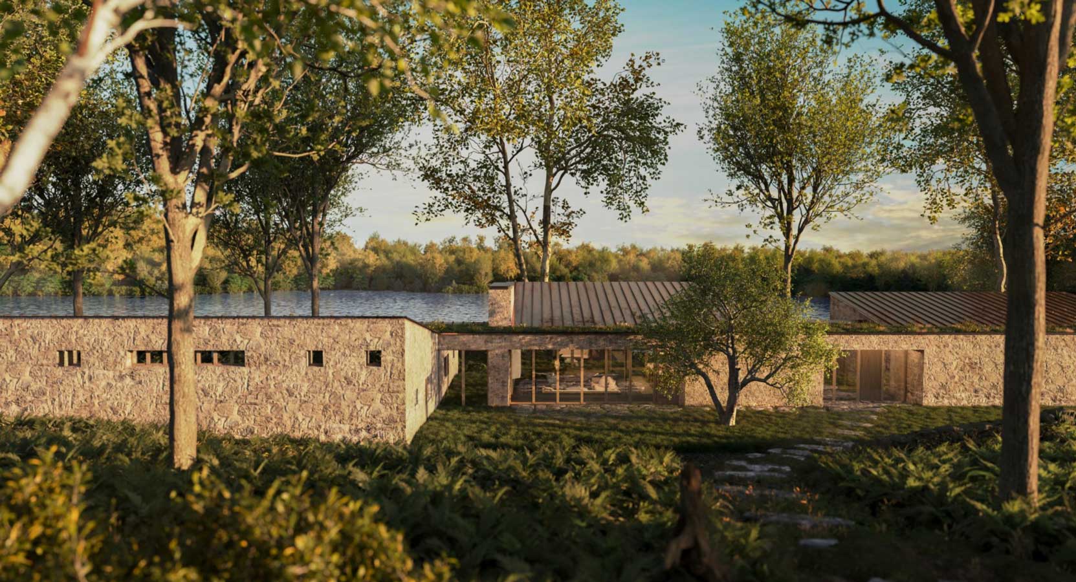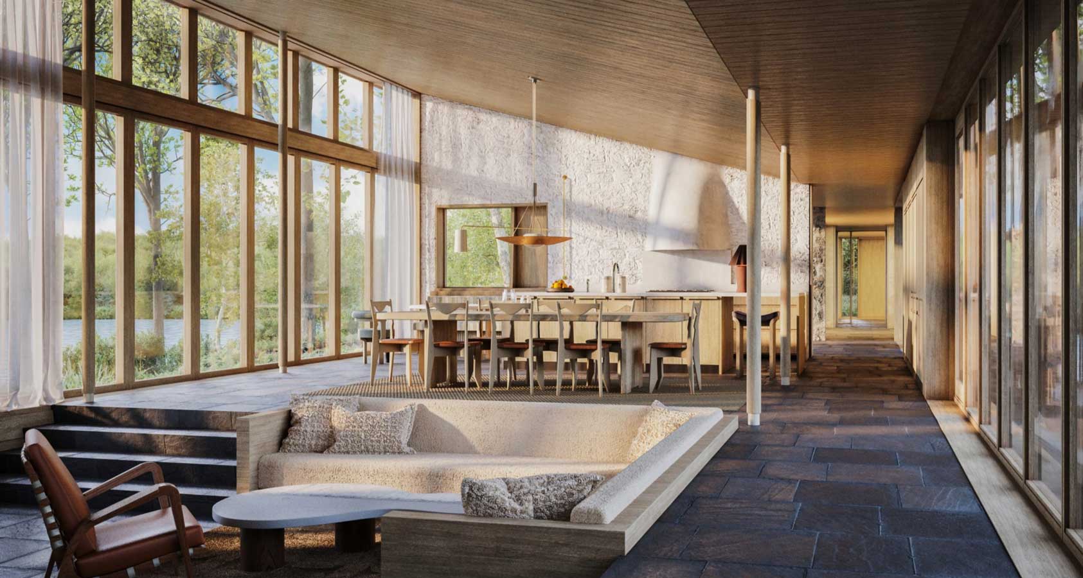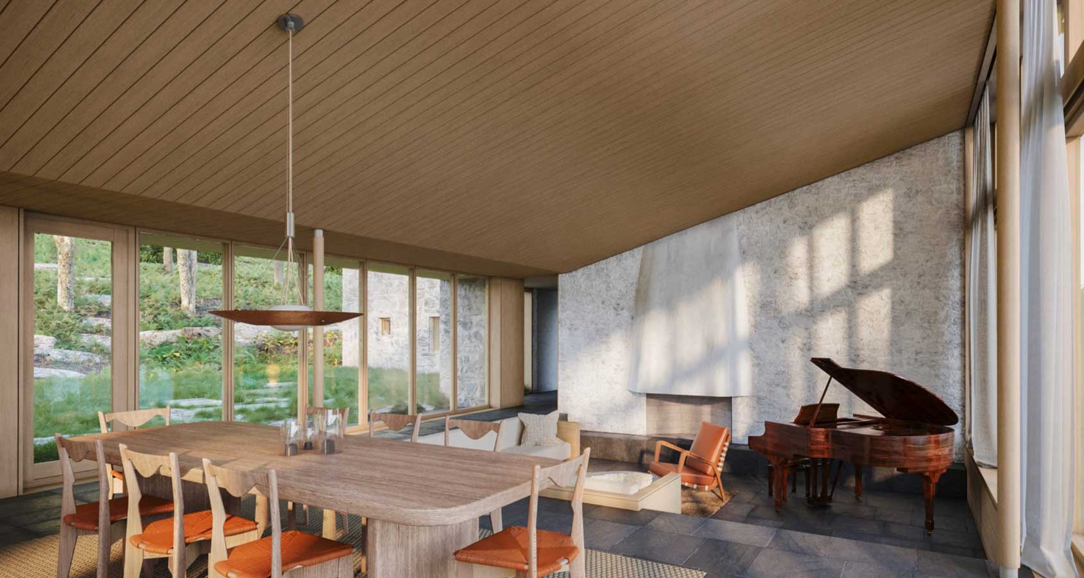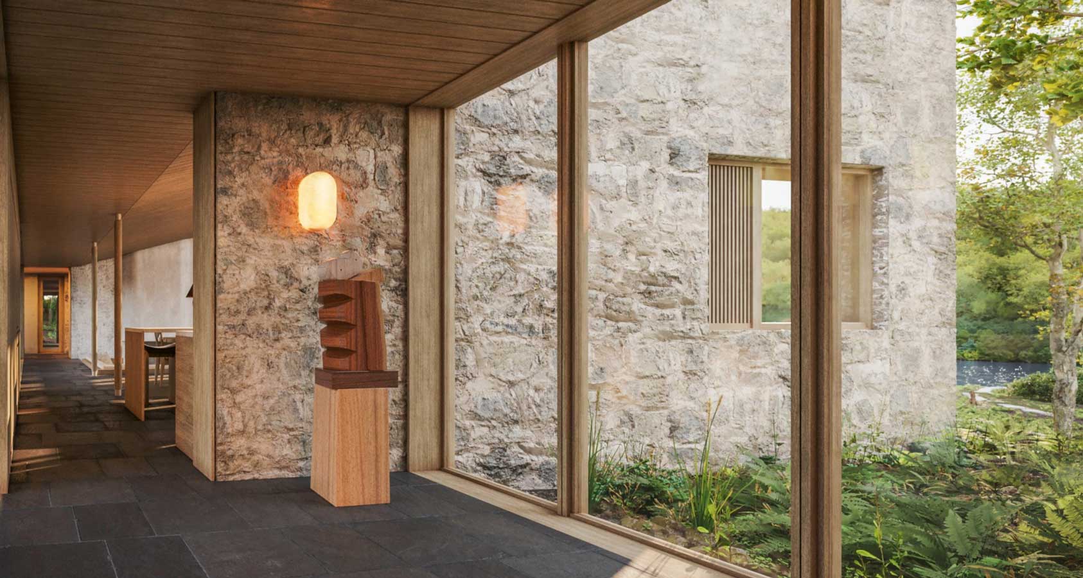In-Progress
Murray Engineering provided structural design for this single family home composed of five separate structures, designed for New York City Art Gallery Owners.
The home is approximately 4,000 square feet and sits uphill on the edge of the 12 acre property, designed to take advantage of its natural outdoor surroundings.
The house exterior cladding is “Shou Sugi Ban” , a material that lets the facade breathe and is rot-proof and bug-resistant. The interior walls and ceiling have a lighter level of charring providing the space with a more soothing color and texture.
The roofs have deep overhangs which draw in sunlight while also reducing direct glare and solar heat gain.
