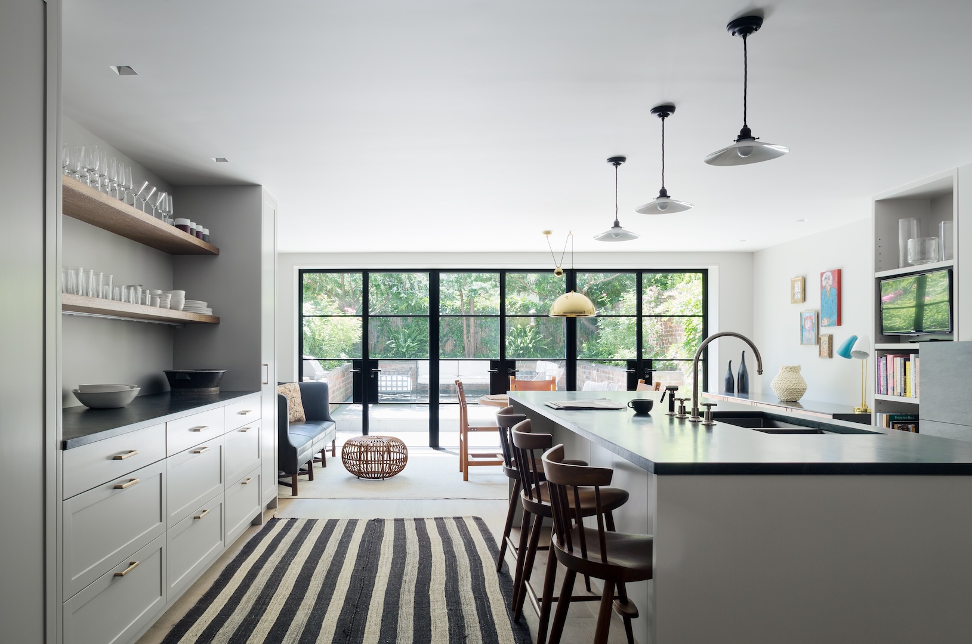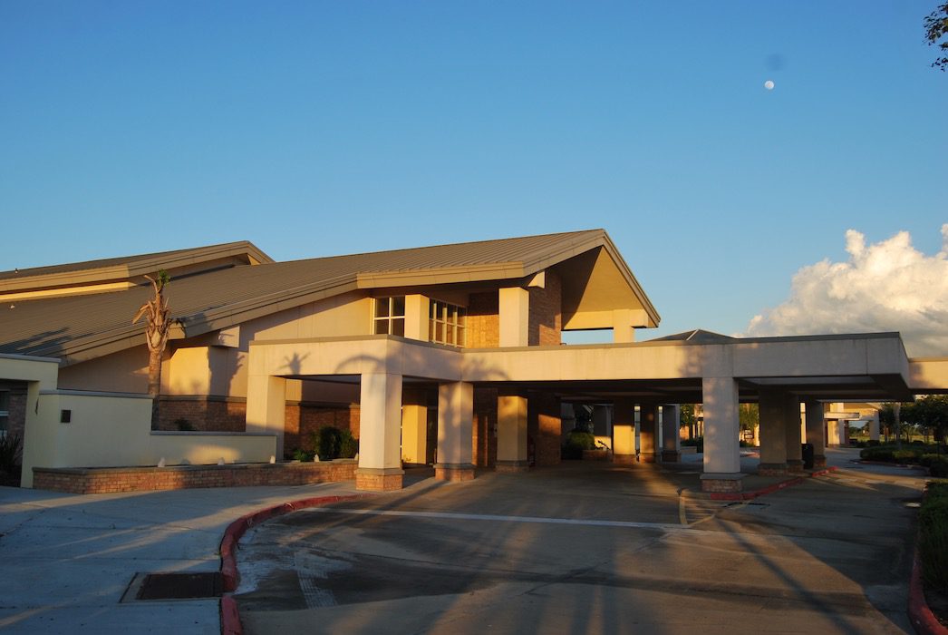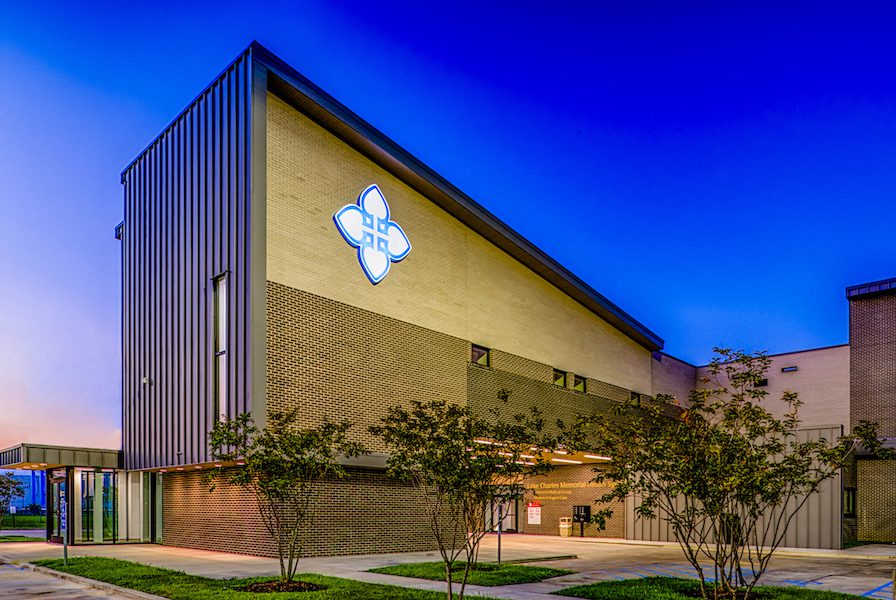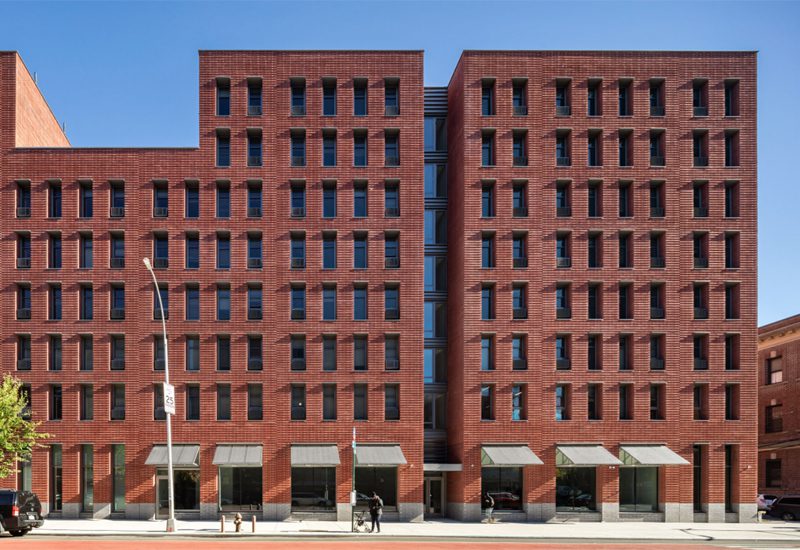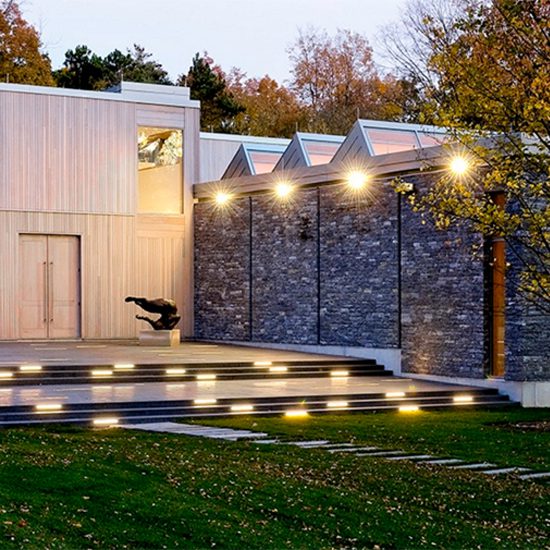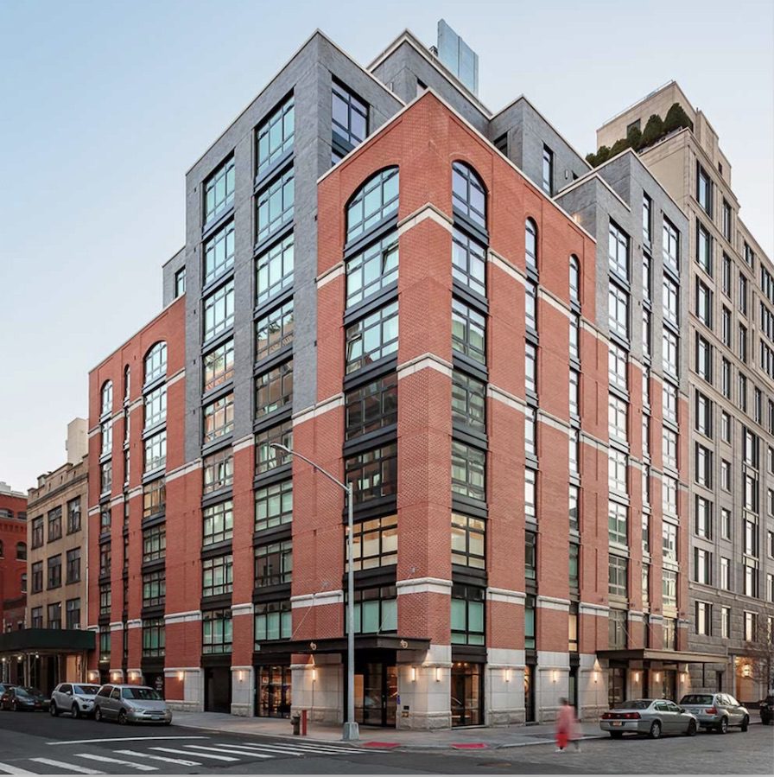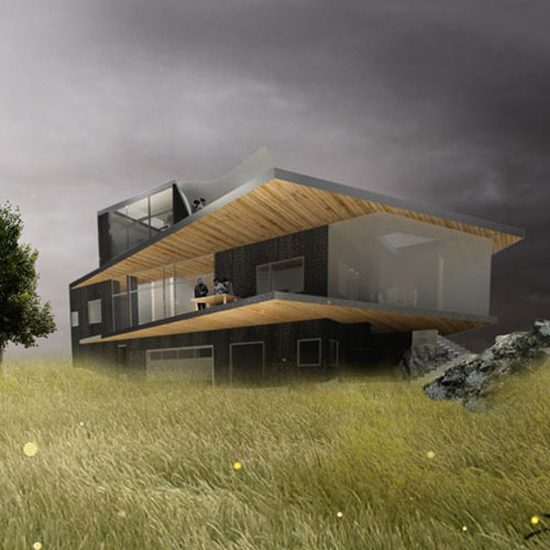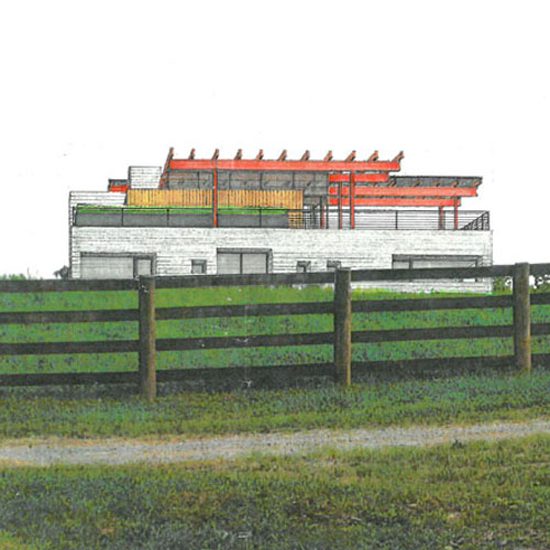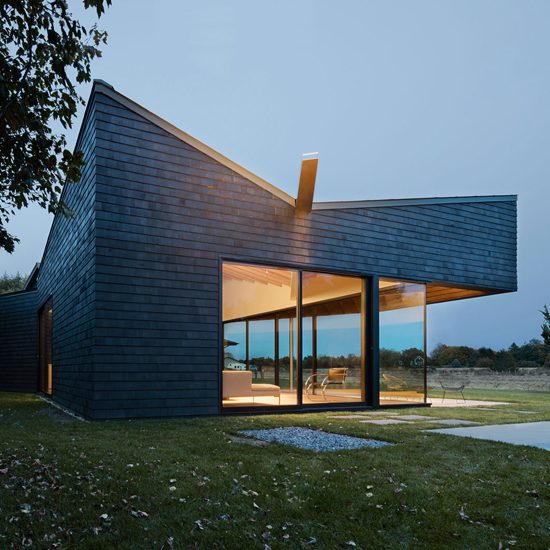Gramercy Townhouse
This townhouse is located on a quiet street ideally positioned in the Gramercy park area of New York City. The gut renovation of…
Read MoreLCMH Women’s Hospital
Provided structural design for the Lake Charles Medical Center, located on a 58 acre site in Louisiana. The project included the design of…
Read MoreLCMH Medical Office Building
Provided structural design for the Lake Charles Medical Center, located on a 58 acre site in Louisiana. The project included the design of…
Read MoreWebster Avenue
A residential community development of two adjacent buildings, the Webster Residences is 12-stories and cellar, with a total of 145,140 square feet, and…
Read MoreThe Granery
The Granary is a private art gallery located on a rural estate in Litchfield County. The structure includes two large primary galleries, an…
Read More440 Washington
A 12-story residential building located at the northern end of Tribeca, blends the historical manufacturing architectural style of the neighborhood with modern interiors….
Read MoreHudson Valley Residence
In- Progress A 3,400 square foot hillside energy-efficient single-family house overlooking the Hudson River has a central three-story stair leading from the rock-enclosed…
Read MoreKD Residence
In-Progress Adaptive reuse of an existing steel-framed administration building that will be converted to a single-family residence.
Read MoreNorthern Dutchess Hospital
The Norther Dutchess Hospital Extension involved the design of a 78,300 square foot, 3-story building with partial basement. The new structure includes medical…
Read MoreWater Mill Residence
Murray Engineering provided the structural design for the renovation and expansion of an existing Hamptons cottage. The cottage renovation was 3,000 square feet and the…
Read More- keyboard_arrow_left
- 1
- …
- 4
- 5
- 6
- …
- 10
- keyboard_arrow_right
