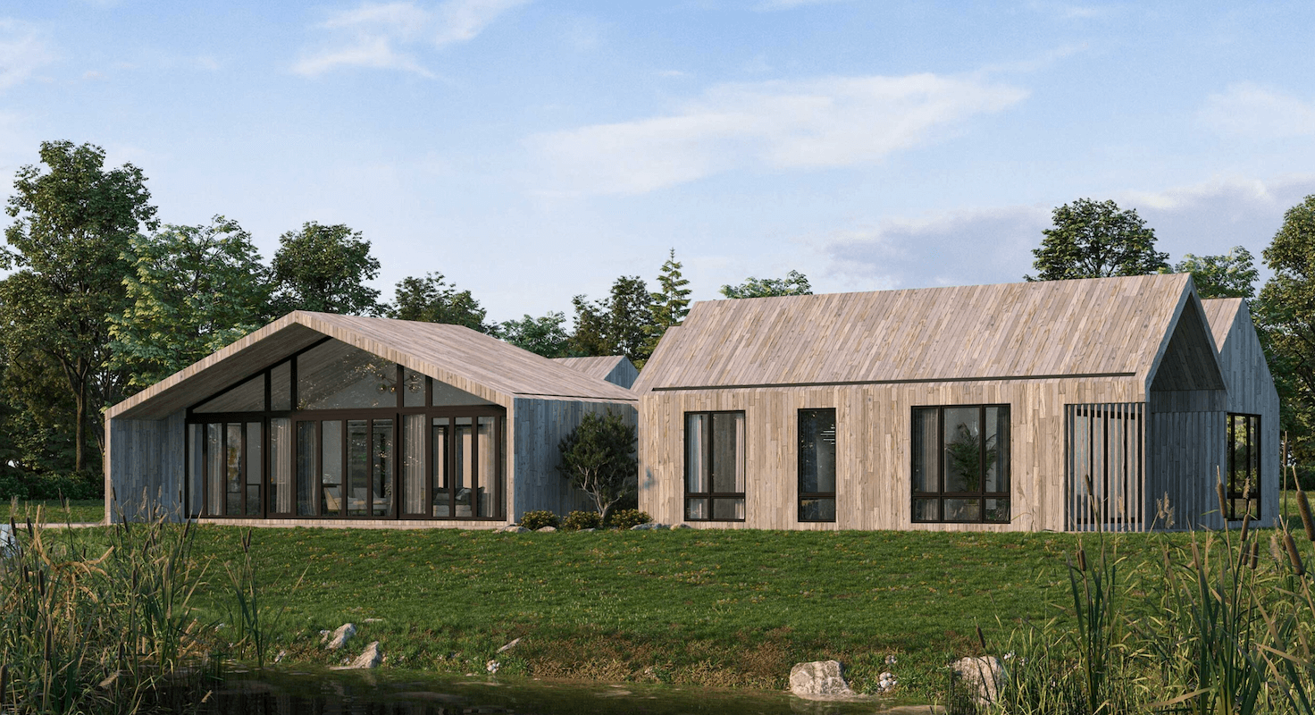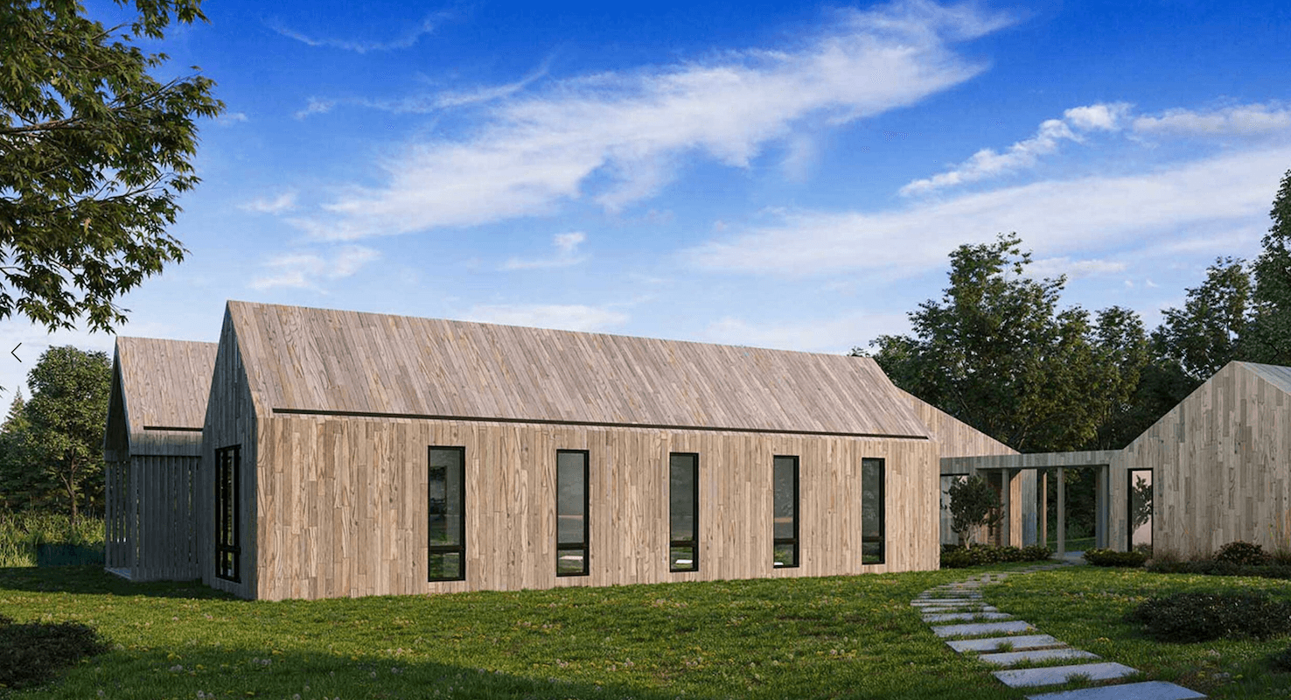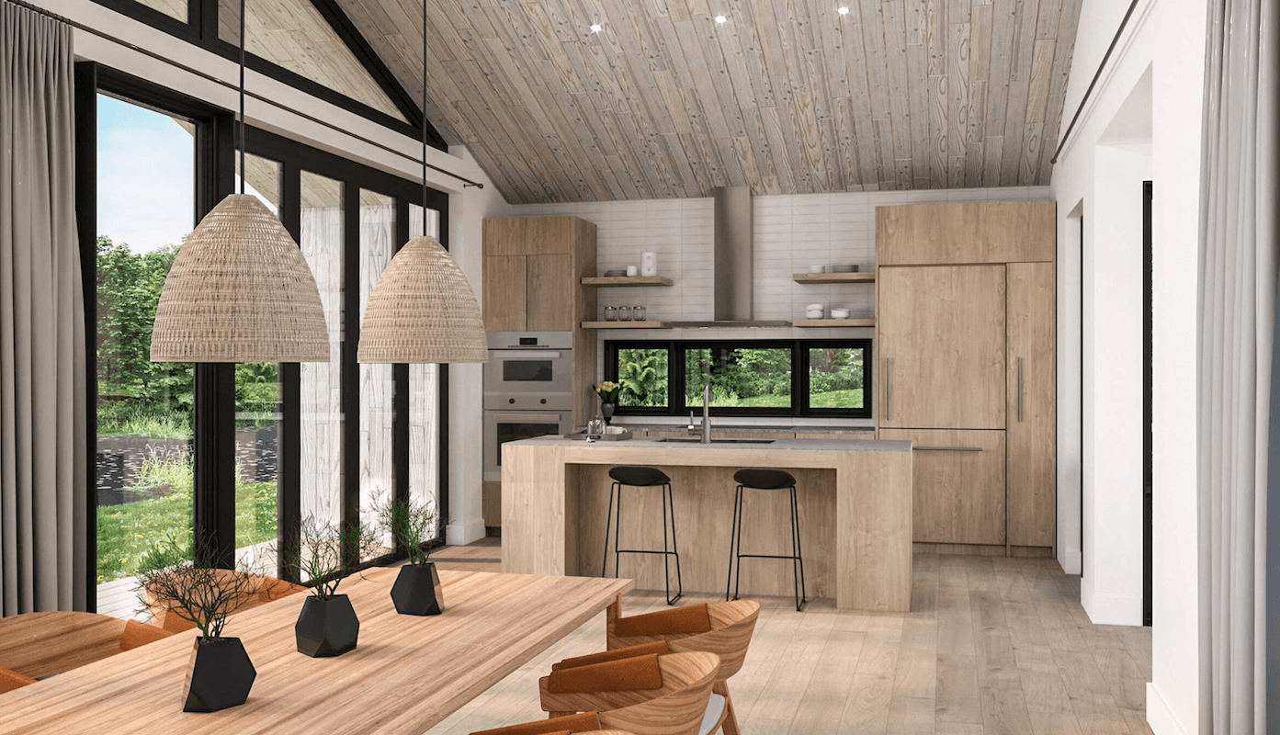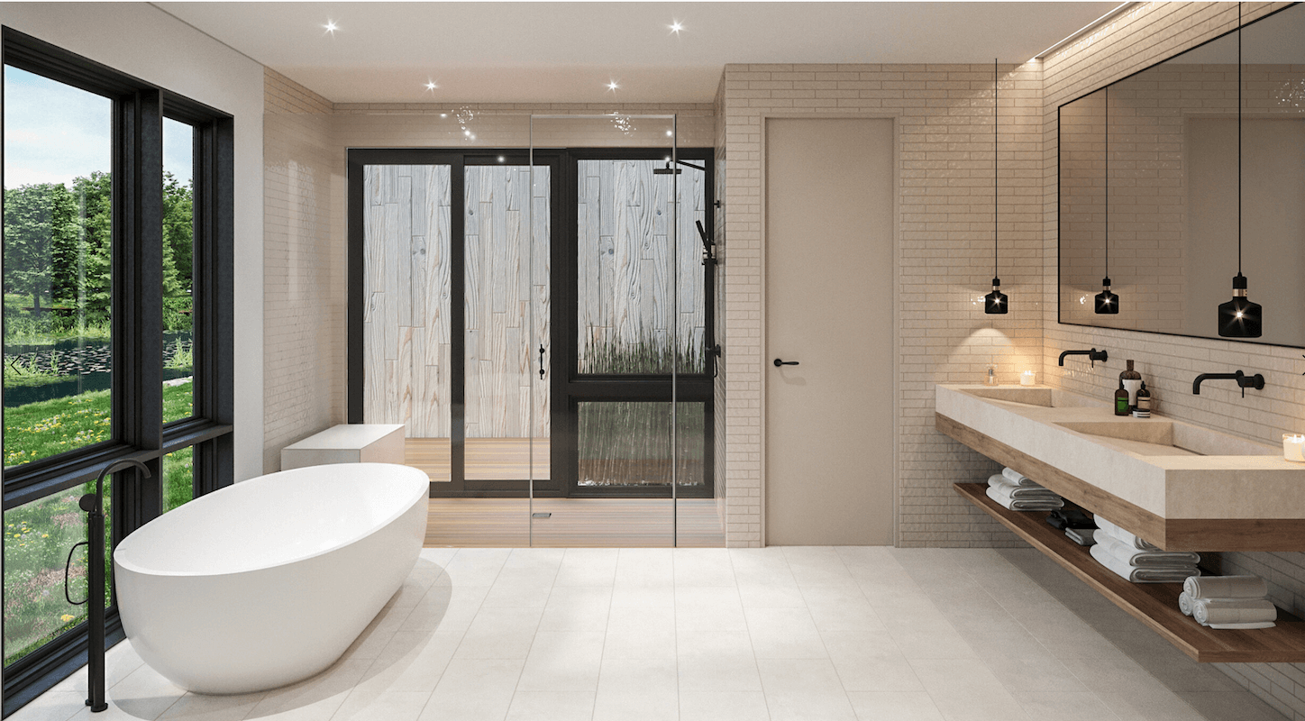In-Progress
Structural Design consultation for this single family residence with multiple structures. The house includes three bedrooms, two and a half bathrooms built with sustainable building techniques including a Superior Walls foundation and modular construction along with geothermal heating and cooling, with a 2 car garage and sits among woodlands and pastures on a 26.4 acre property with sweeping views of historic farmland.



