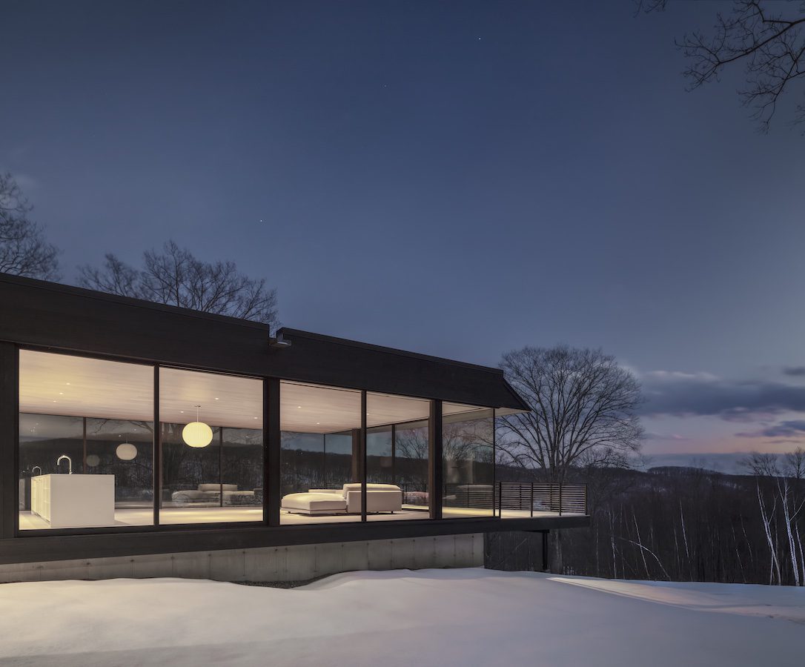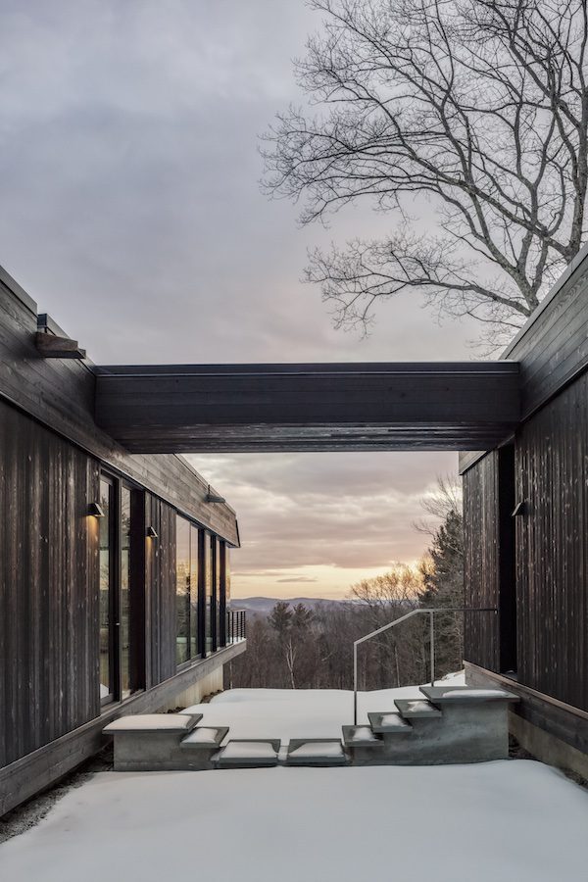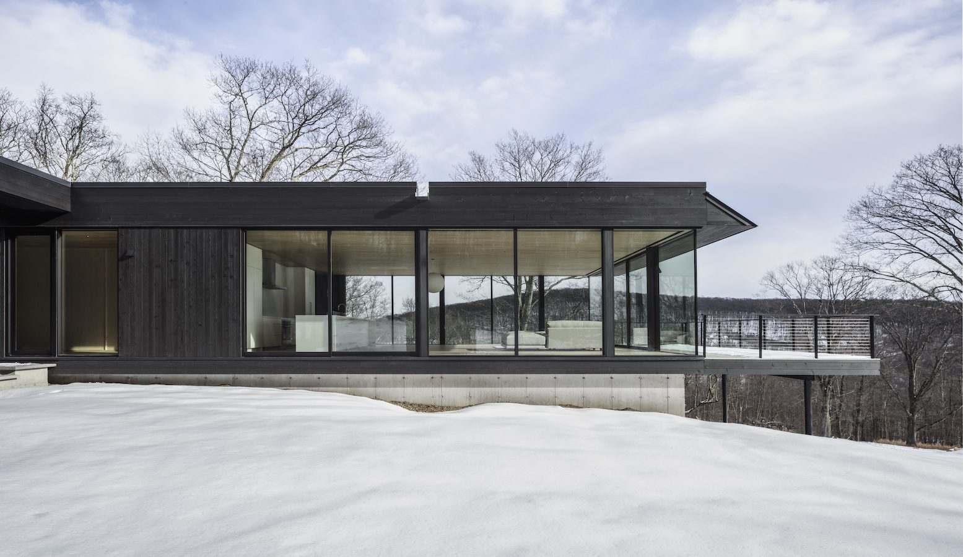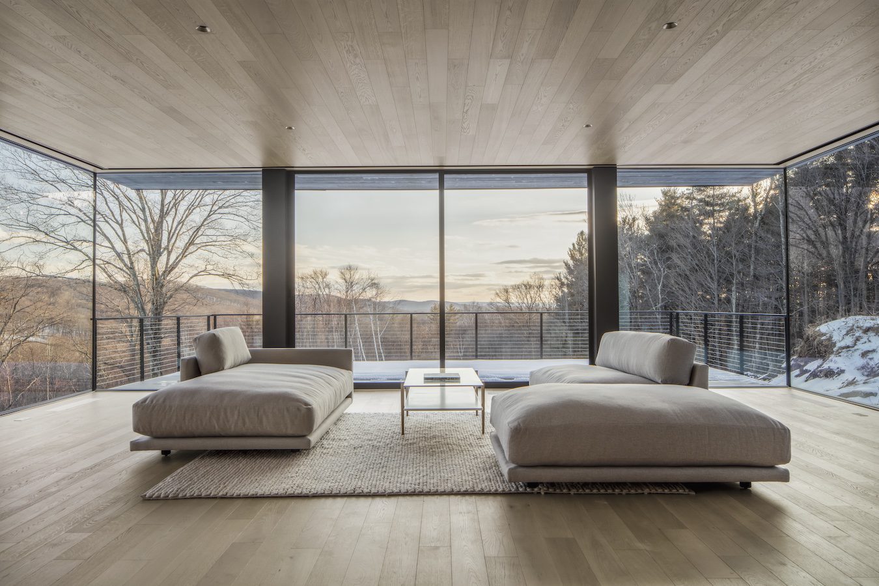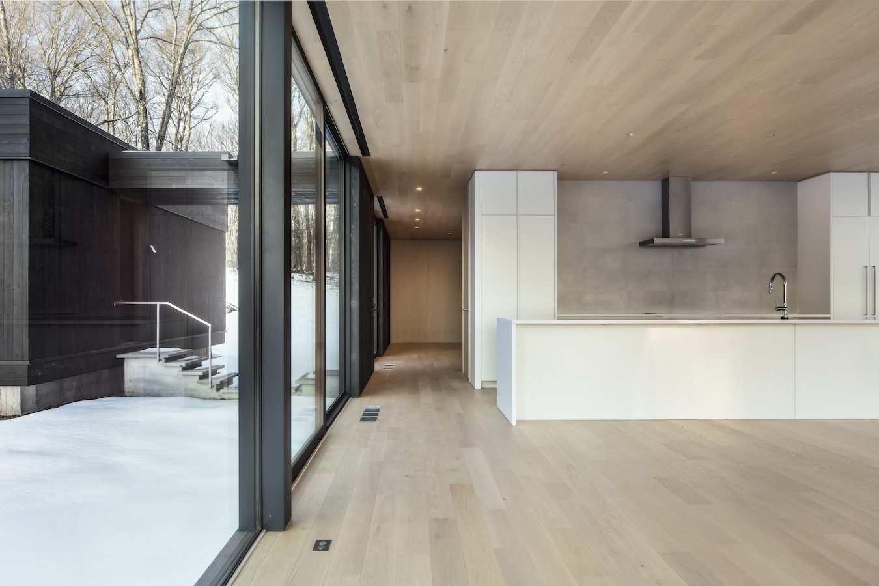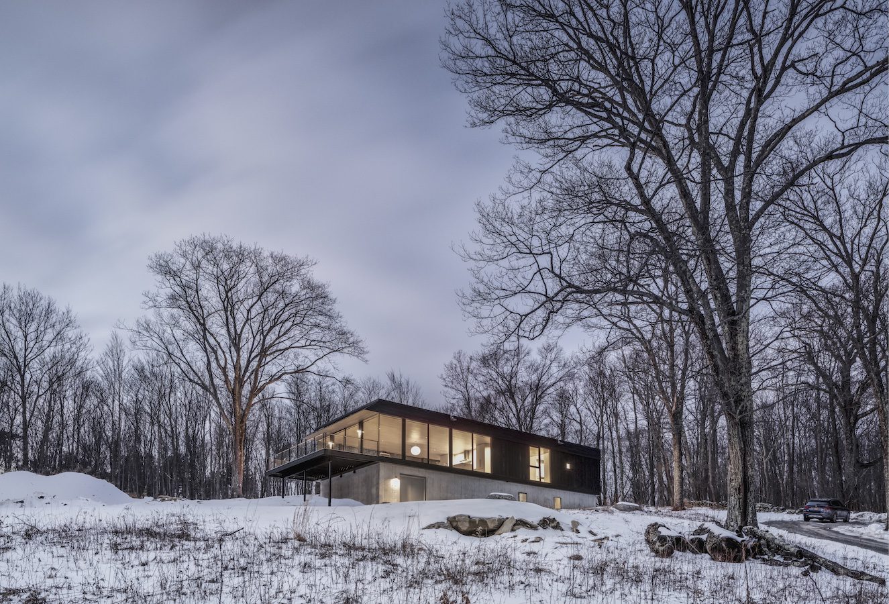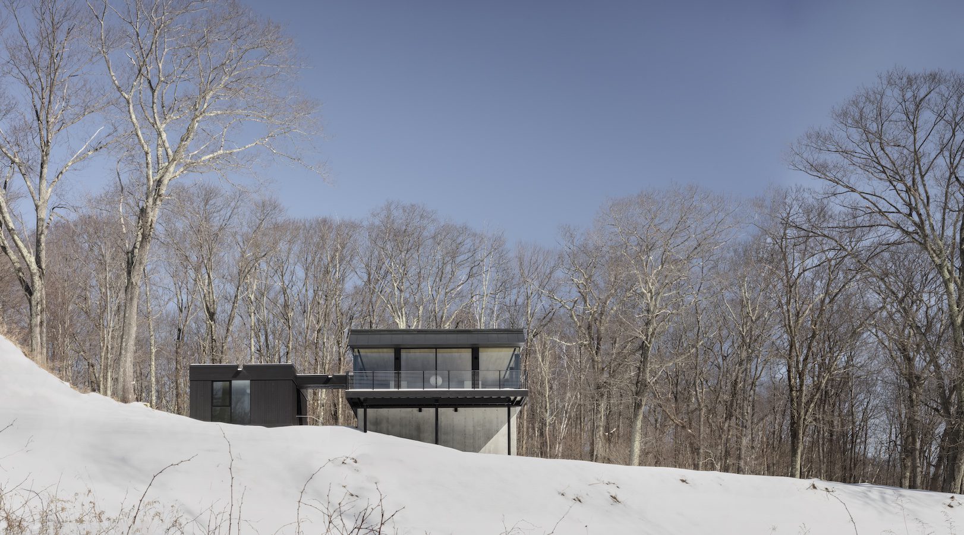Murray Engineering provided structural design for the development of a prefabricated single family modern home that serves as a prototype.
This layout includes two structures, the main living space has three bedrooms, two bathrooms, storage, dining and living. The second structure will serve as a guesthouse with kitchen and full bathroom.
Prefabrication of this structure includes prefabricated roof trusses, modular wall panels and shear columns, modular floor to ceiling windows, wood siding that is used inside and outside, prefinished engineered oak wood planks used on the floors and ceilings, and modular millwork for the kitchen and closets.
