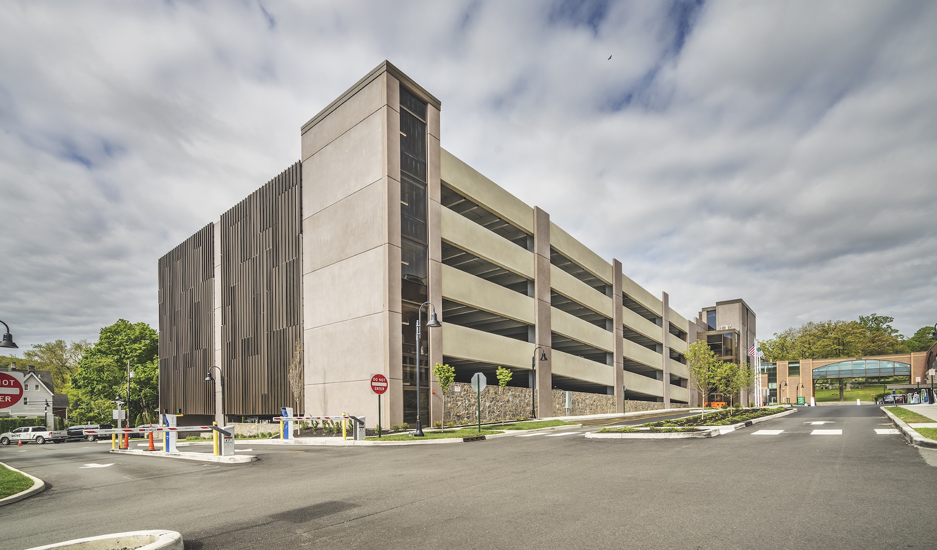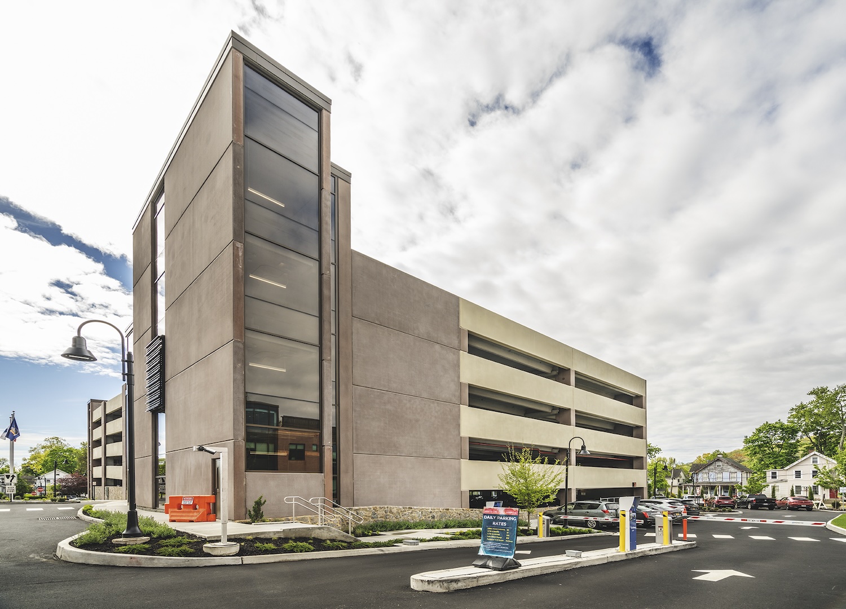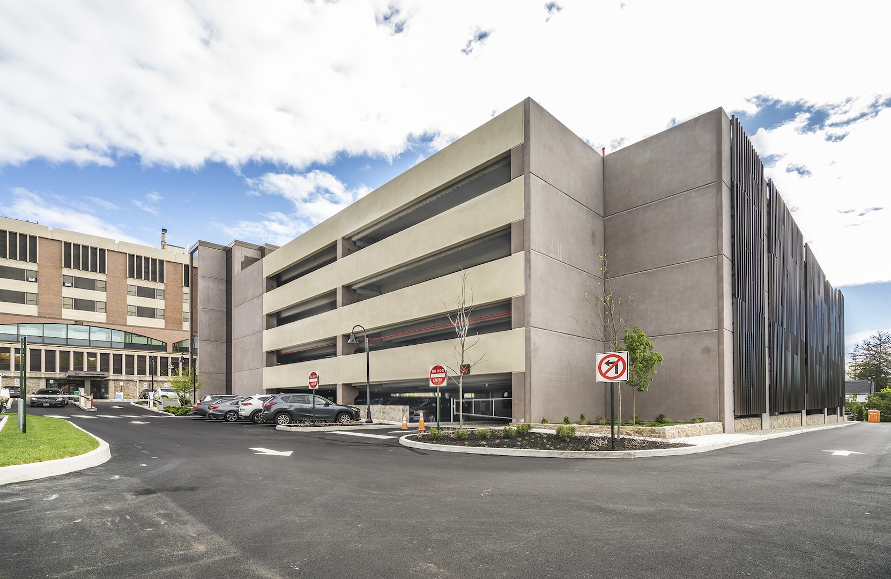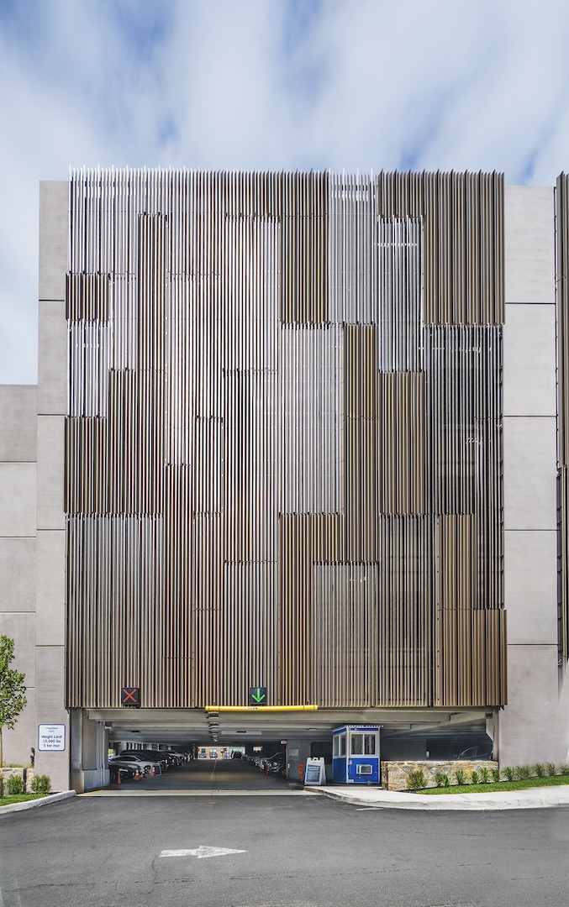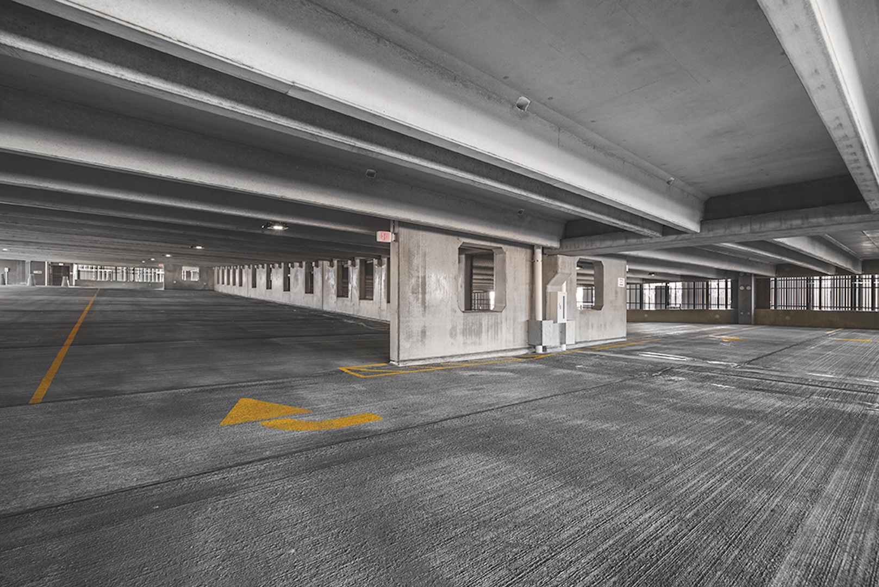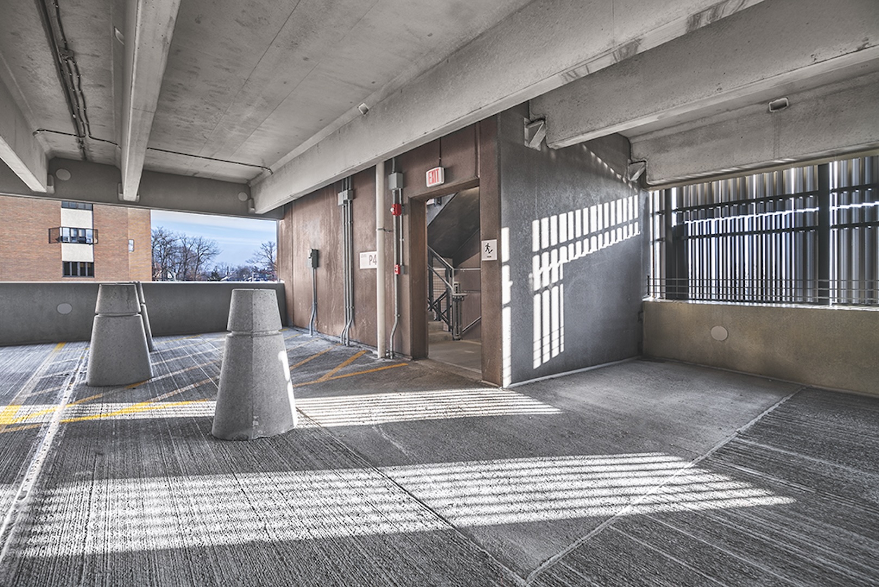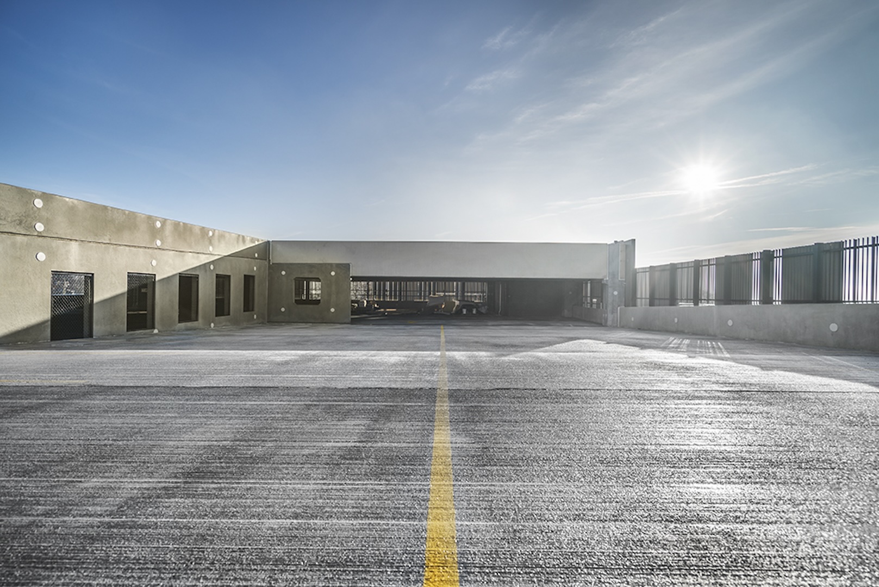Murray Engineering provided structural design services for the new multi-level parking garage for Montefiore Nyack Hospital.
The Structure consists of a 5.5 level parking deck containing 482 parking spaces. The deck is connected to the hospital with a pedestrian bridge located near the northwest corner of the second supported deck level. Approximately 441 parking spaces include dedicated areas for electric vehicles, accessible parking, and a covered area for bicycles. The site also has an expanded drop-off area, multi-vehicle two-lane entry and exit lanes, state-of-the-art access control and payment system, comprehensive security cameras, and an improved parking surface.
The structure incorporates many locally-sourced materials, natural colors, and native stone that blend with the existing hospital. It includes visibility screens to help reduce residential views of the parking decks, parked vehicles, and interior structure LED Lighting was also included in the project.
Photos: Courtesy of Holt Construction
