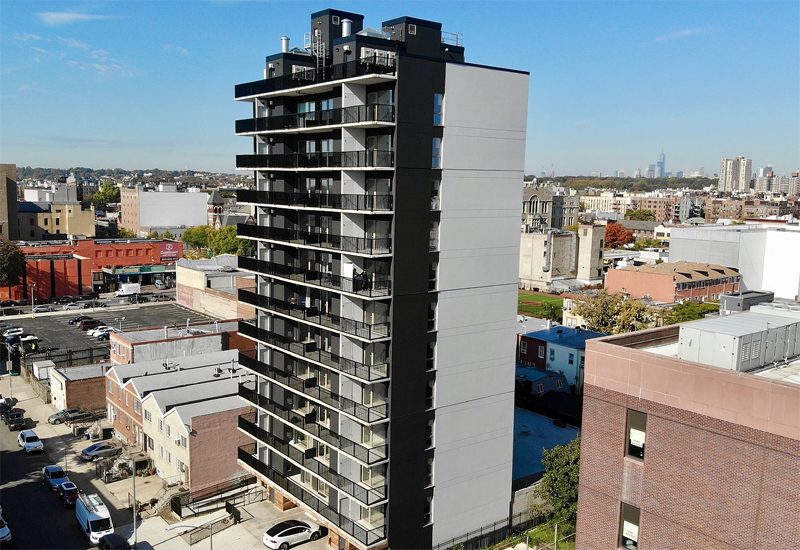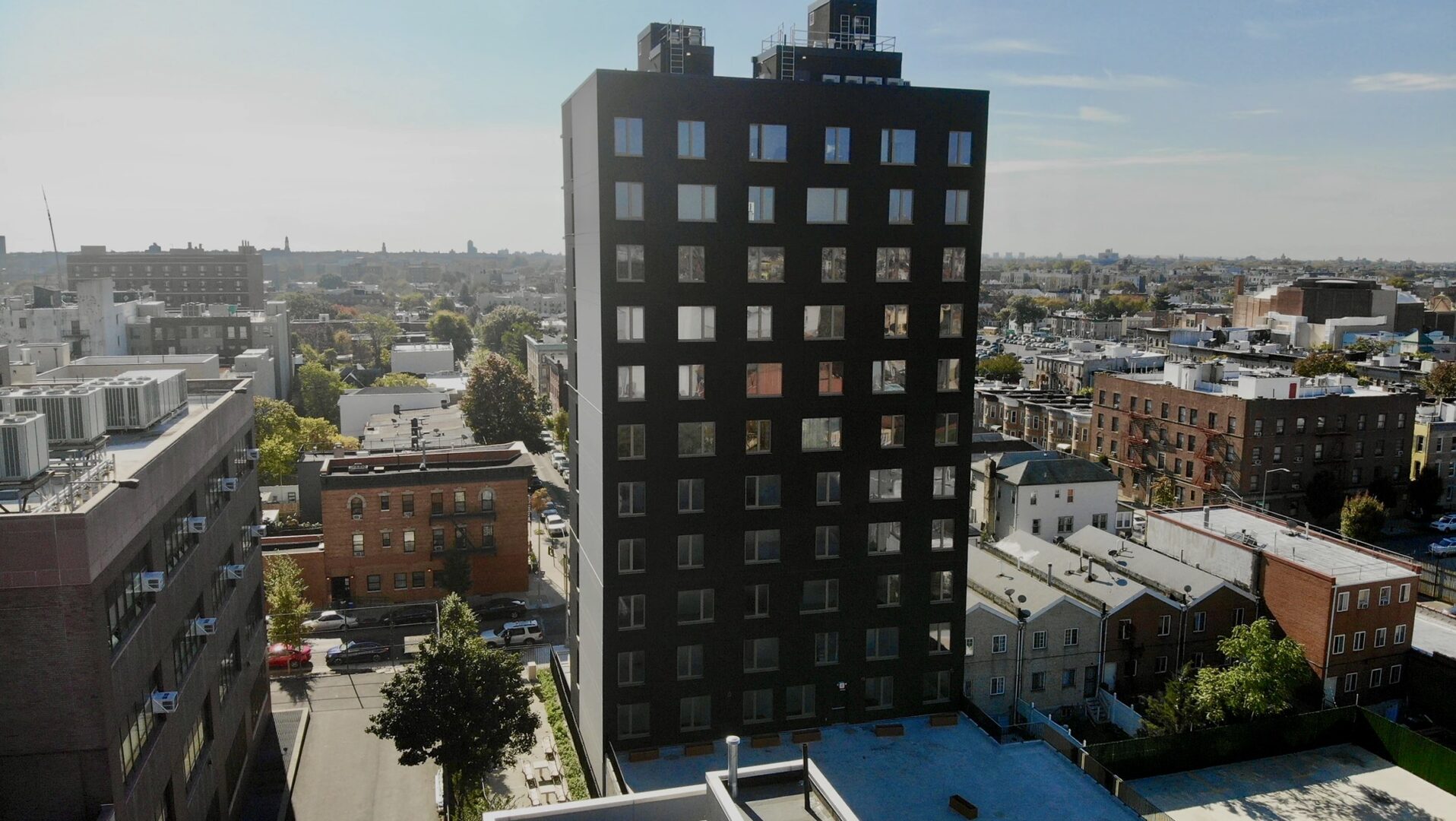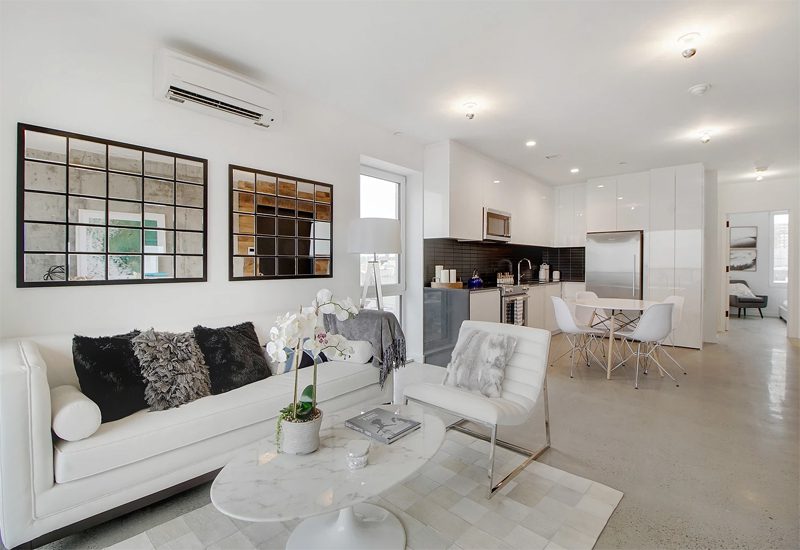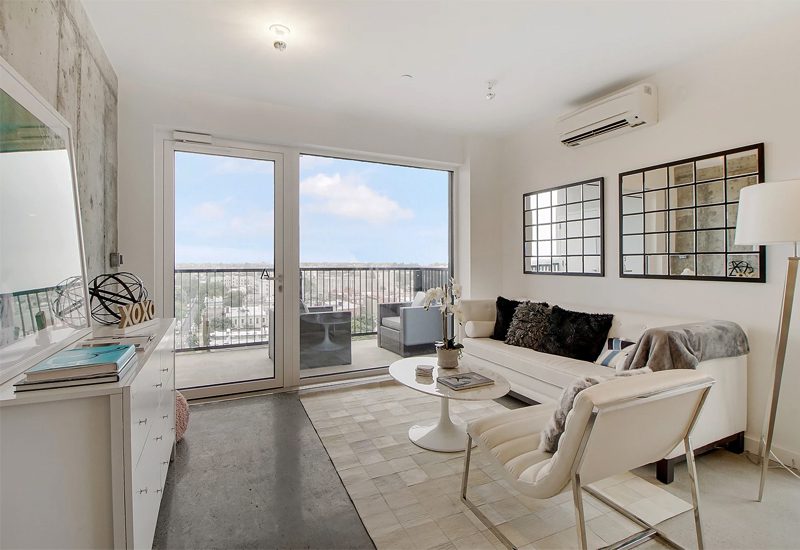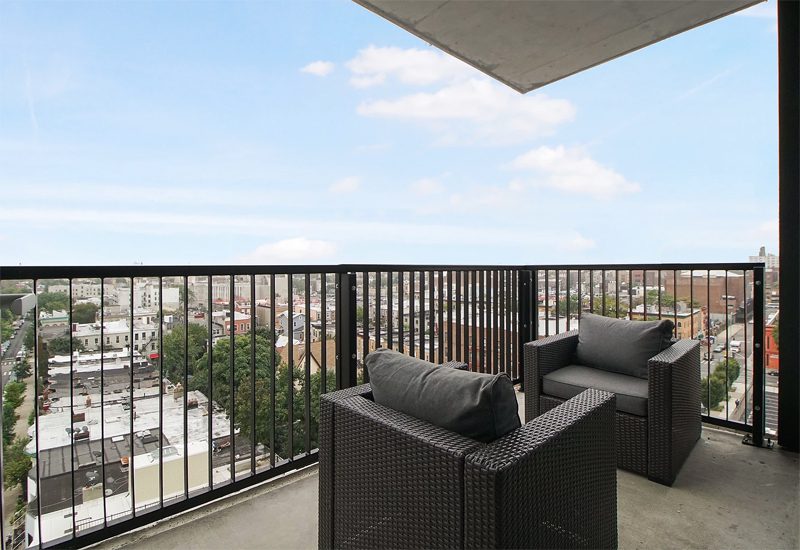Structural design for a 12-story luxury residential building with 43 residential units with parking and common space on the ground floor, and a cellar is to be used for mechanical space and building services. The flow-through units have private elevators that open directly to each unit and large private terraces.
The foundation wall system consists of concrete walls and spread footings with cast-in-place concrete flat plate construction structural system.
