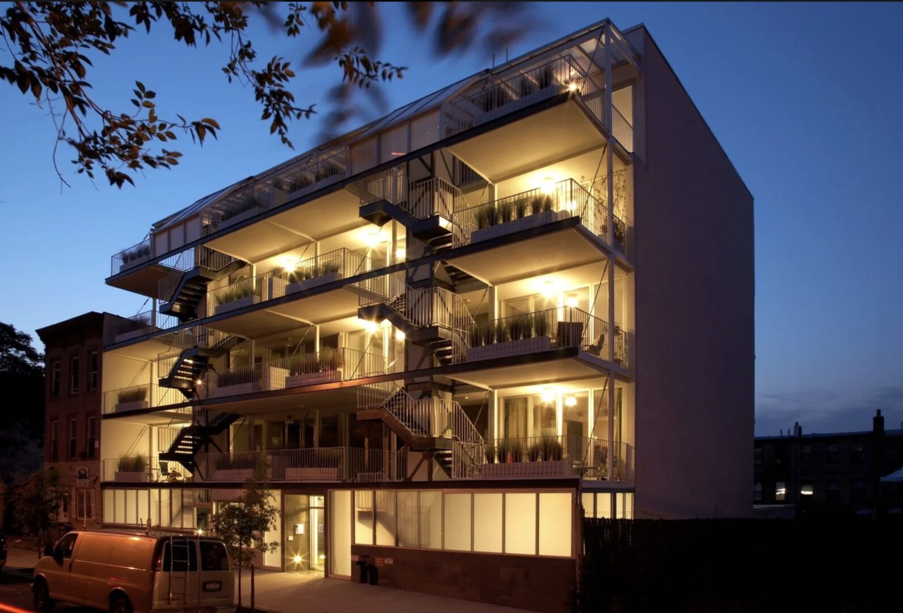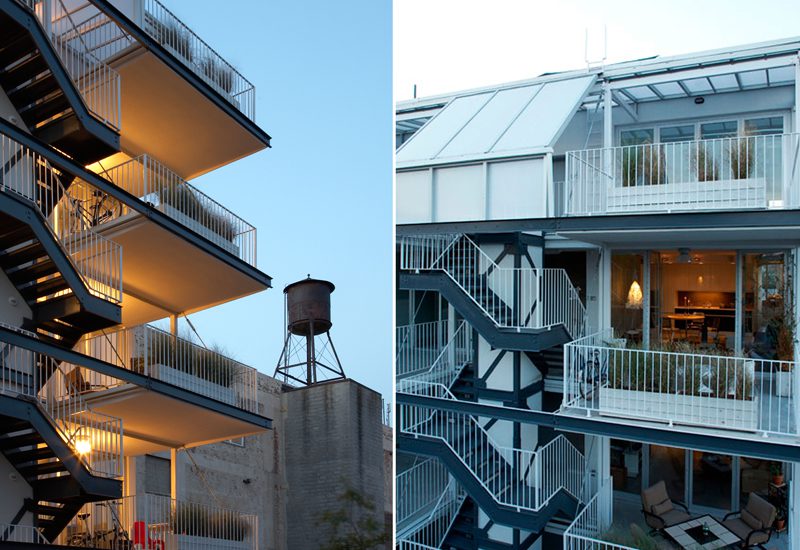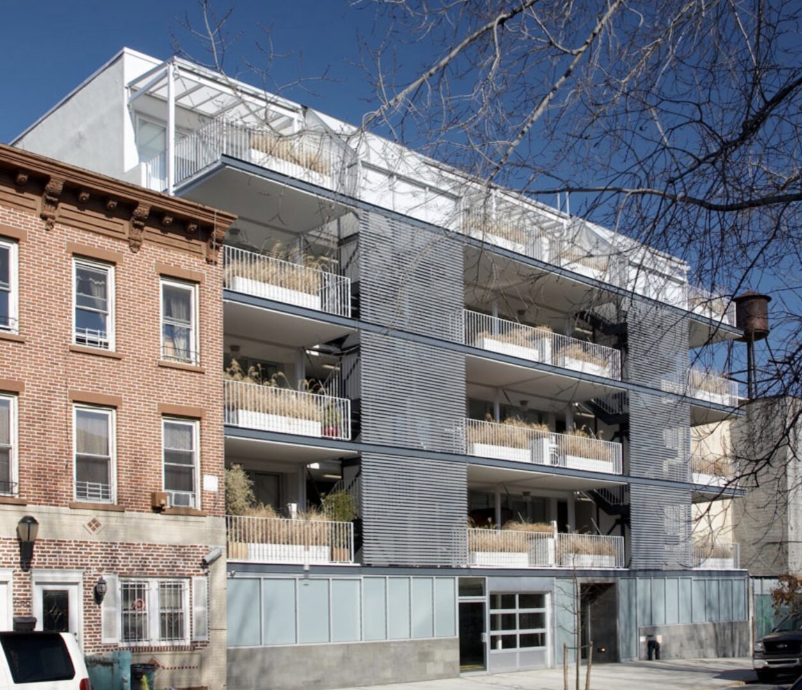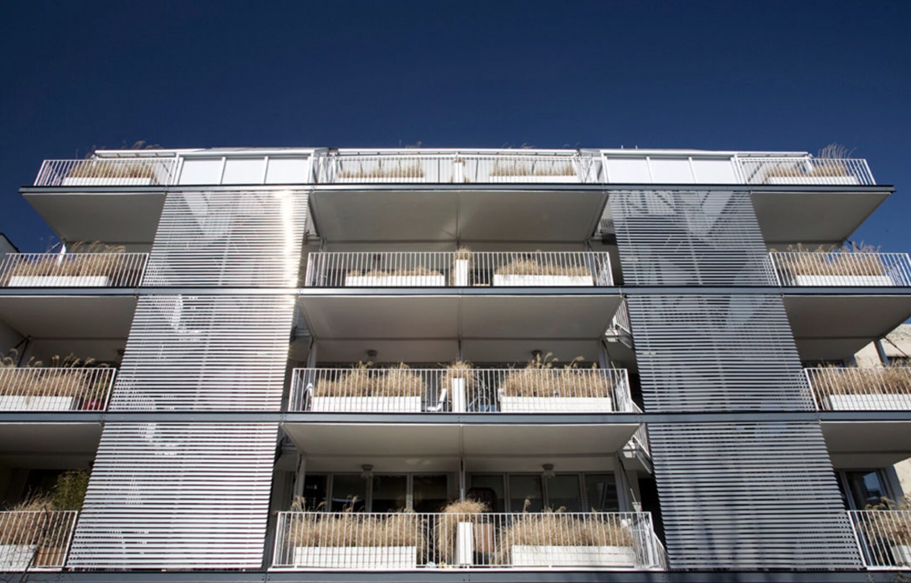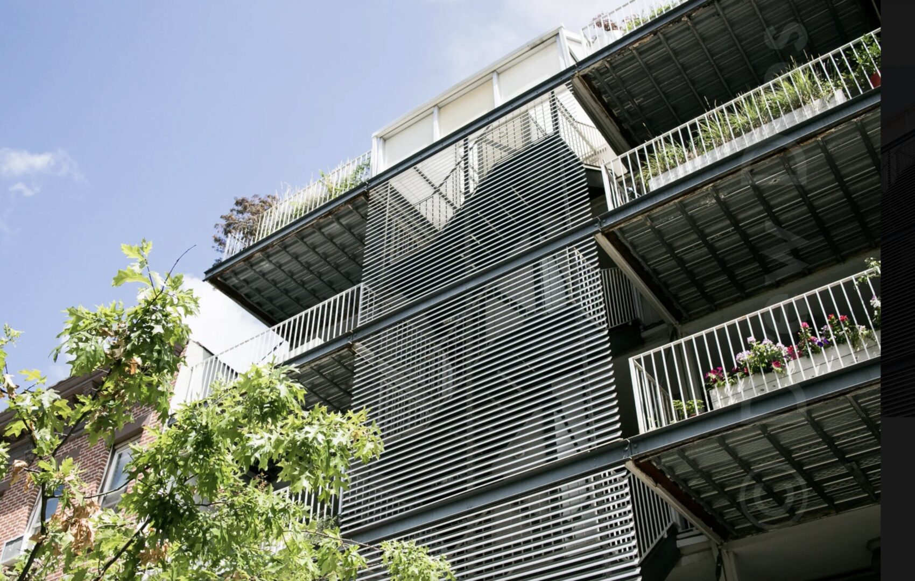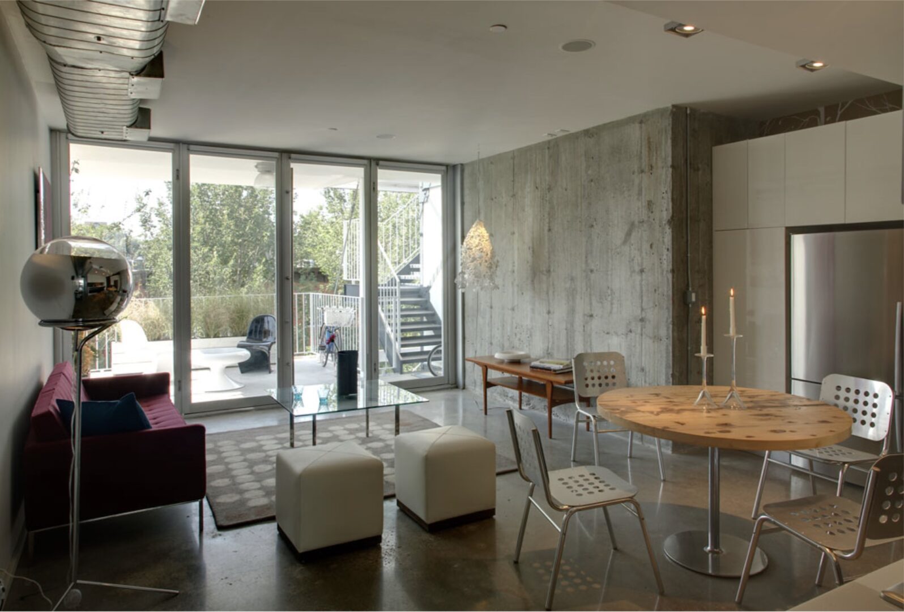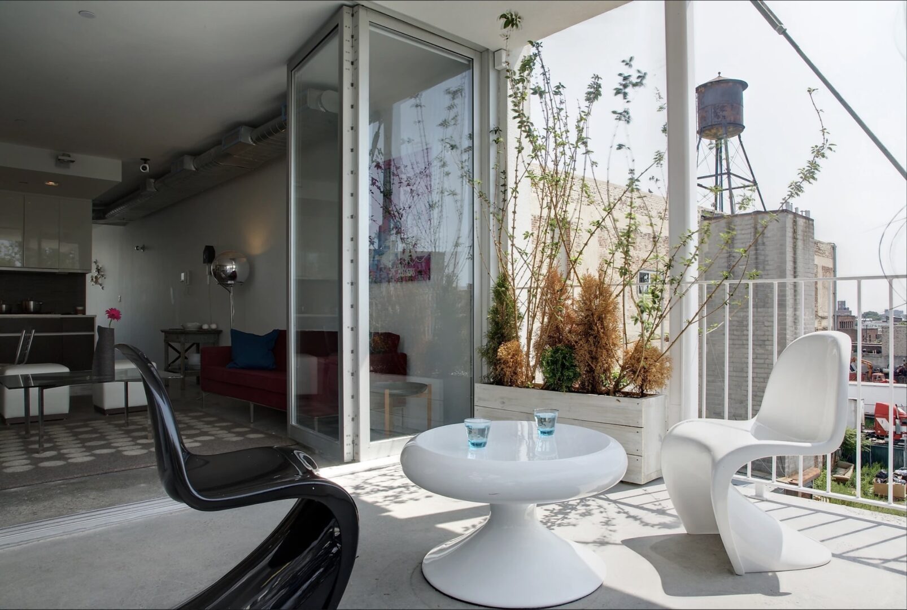Structural design for 5-story condominium building with 18 apartments, parking on ground floor, and recreation room in the cellar.
By design, the Architect, Loadingdock5, positioned the stairs, elevators and corridors to the perimeter of the building to create simple rectangular floor-through apartments with balconies in the front face of the building. The structural system consists of masonry bearing walls supporting a concrete deck and metal deck. The exterior balconies consist of exposed steel framing and supported by tension rods off the main building structure.
