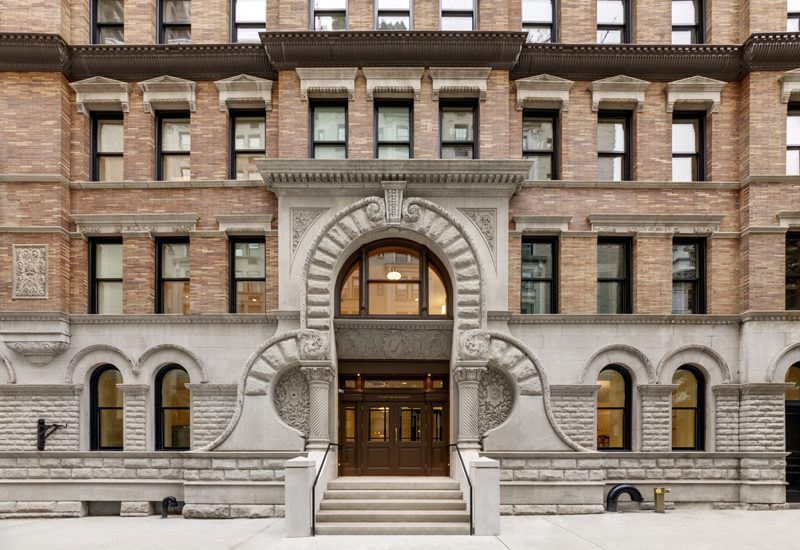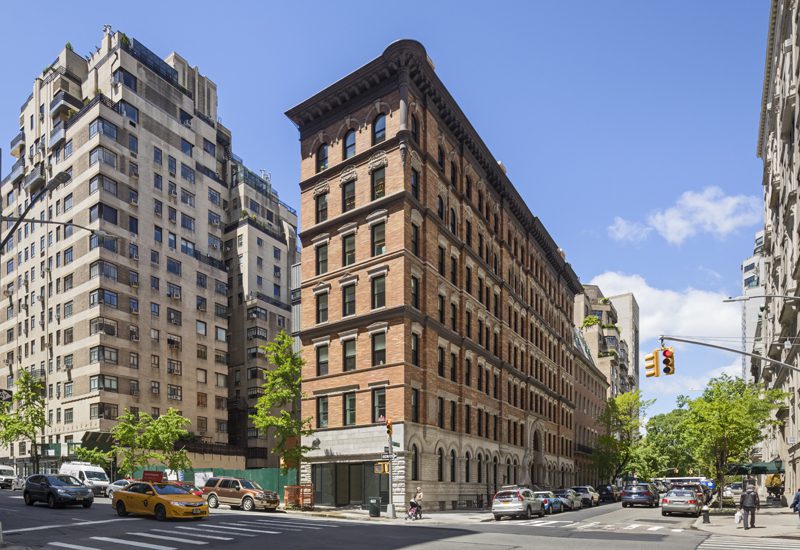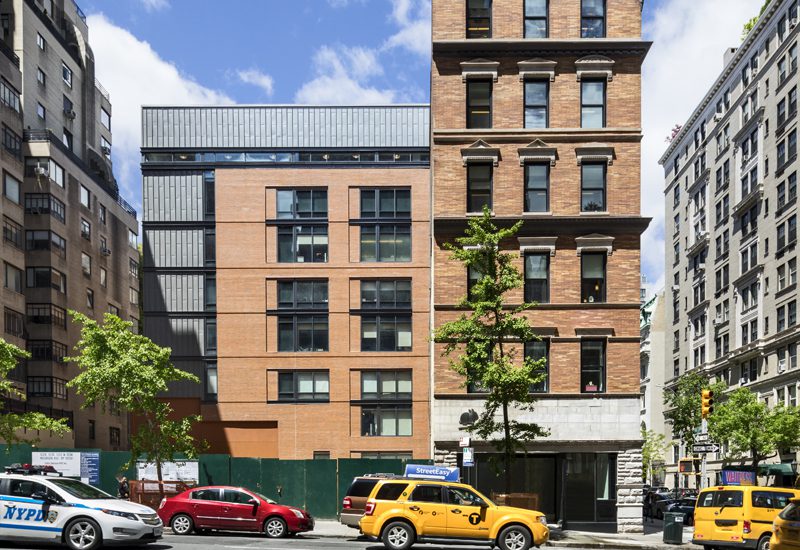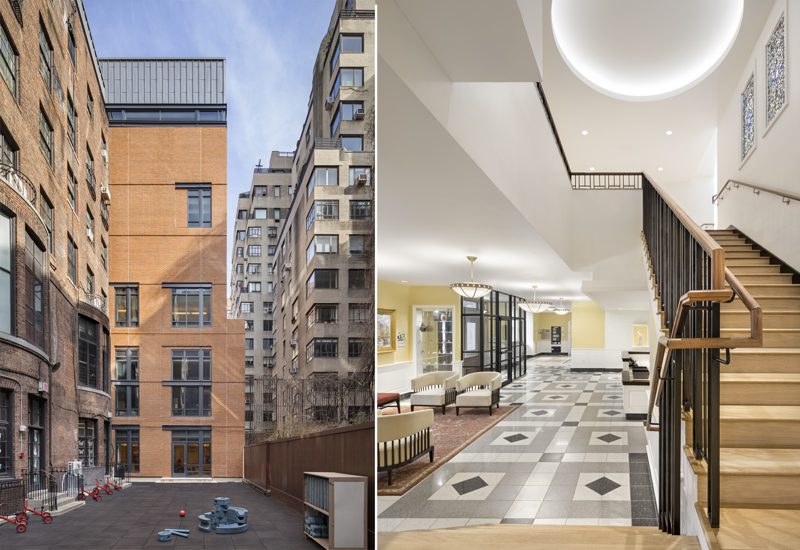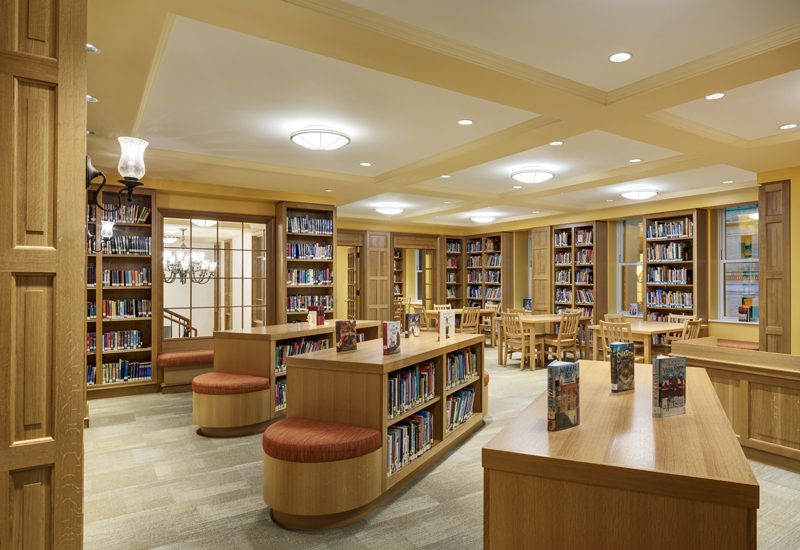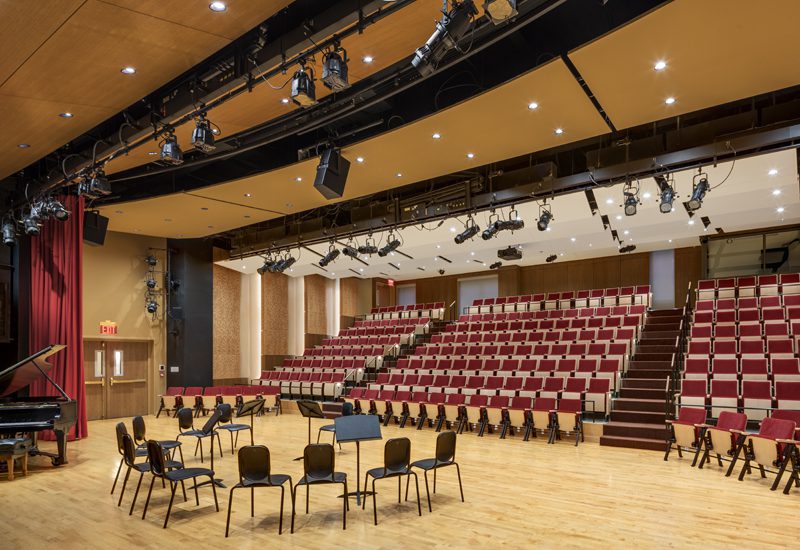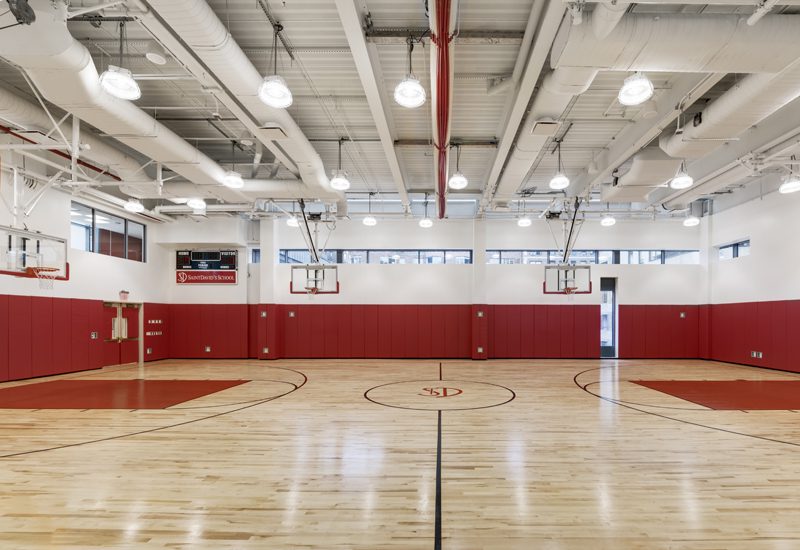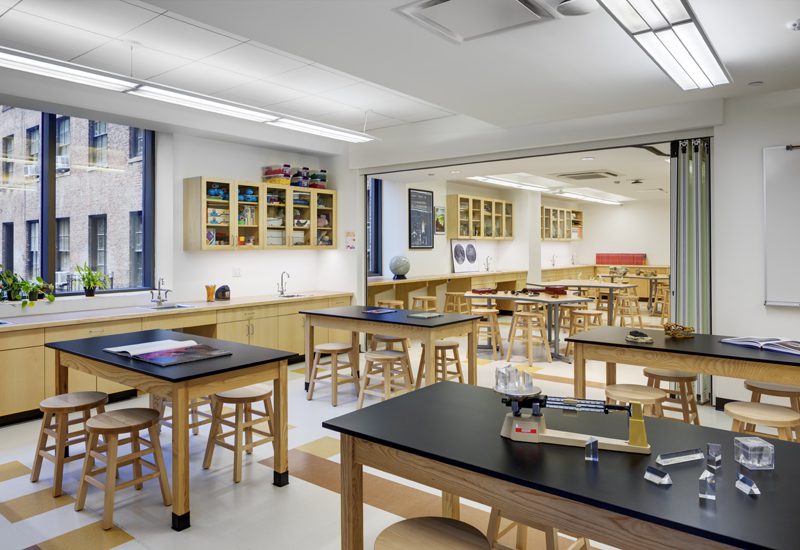A longtime dream of the Saint David’s School located on the Upper East Side of Manhattan has come to fruition with a master plan to expand the existing school’s current space. The project scope includes a combination of interior alterations, partial demolition, new construction and gut rehabilitation to the multiple buildings that make up the school.
This expansion has brought many challenges including shoring of existing building structure, underpinning and coordination with the building structure. The new steel framed structure is constructed in the area where the rear half of two existing buildings were demolished. The new building will allow the school more space to integrate their arts and sciences along with a new onsite gymnasium.
