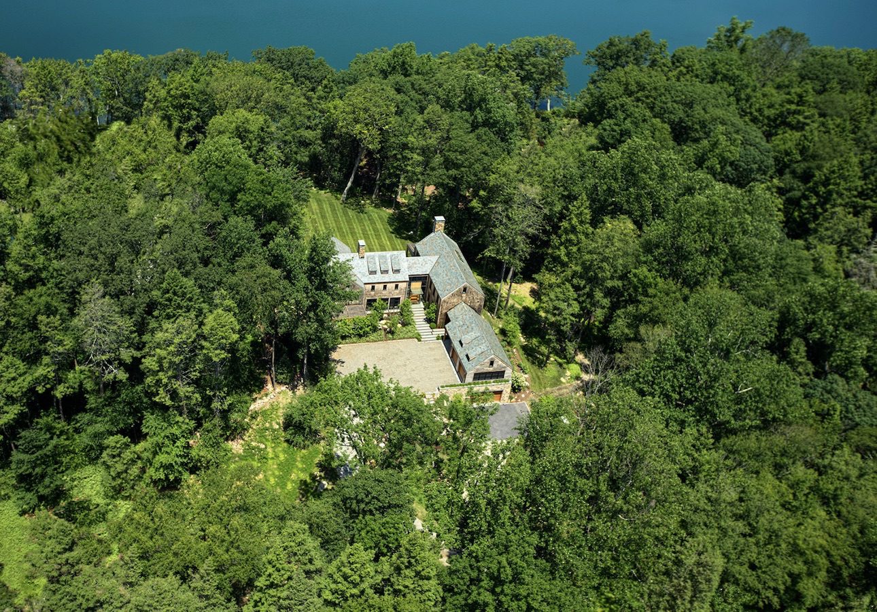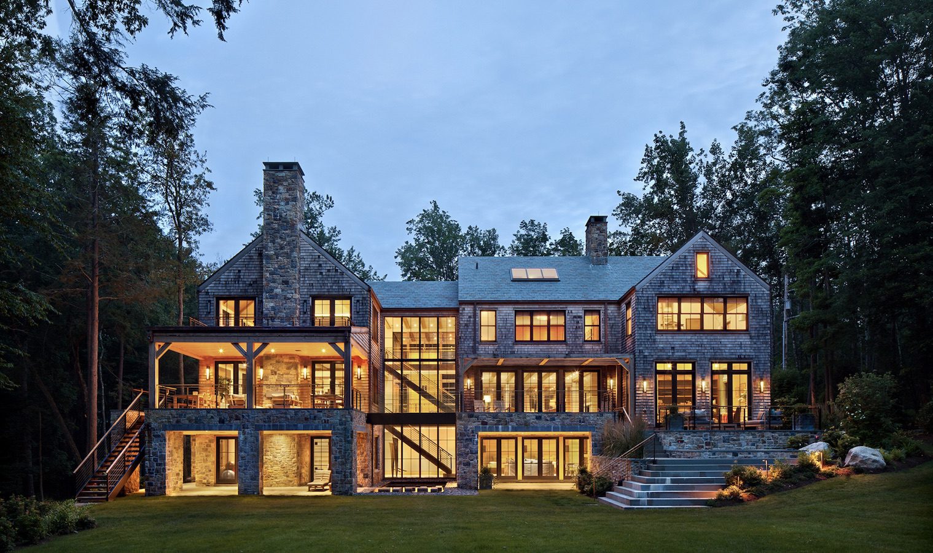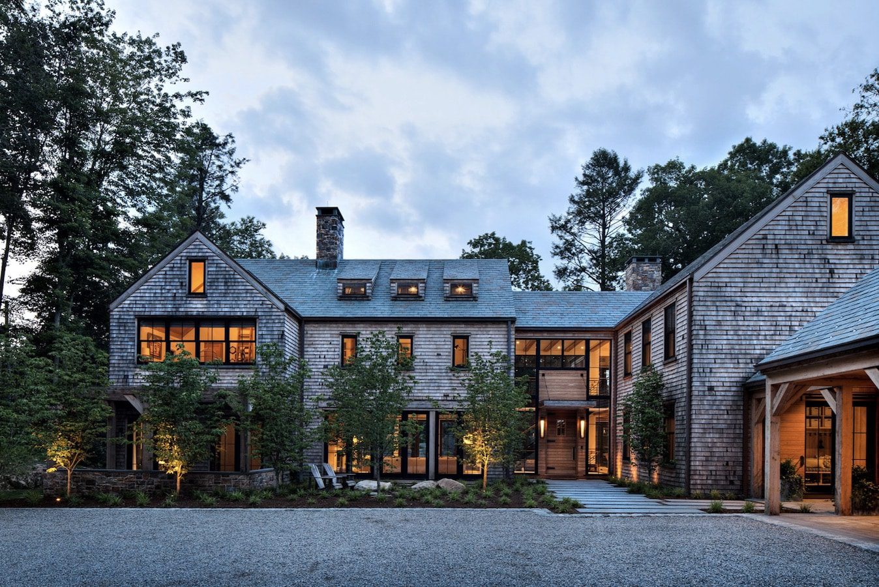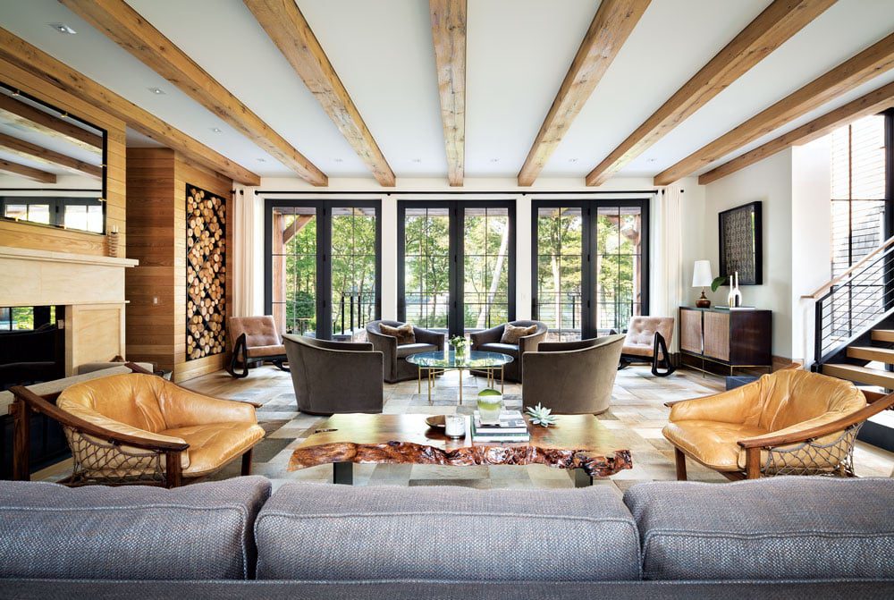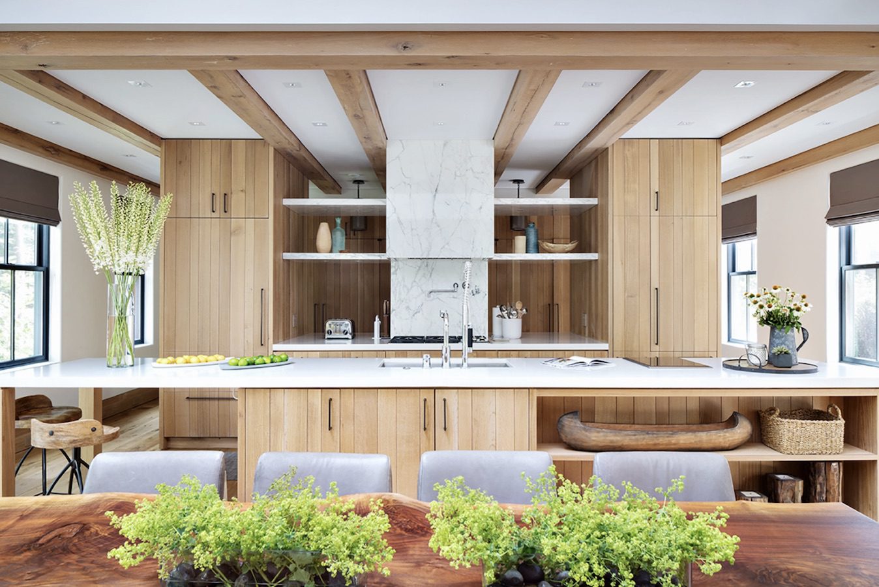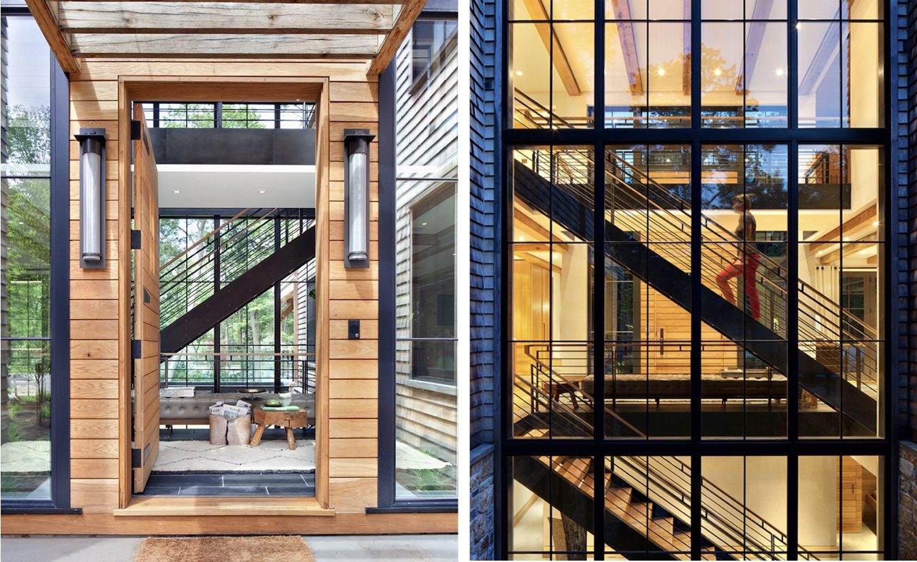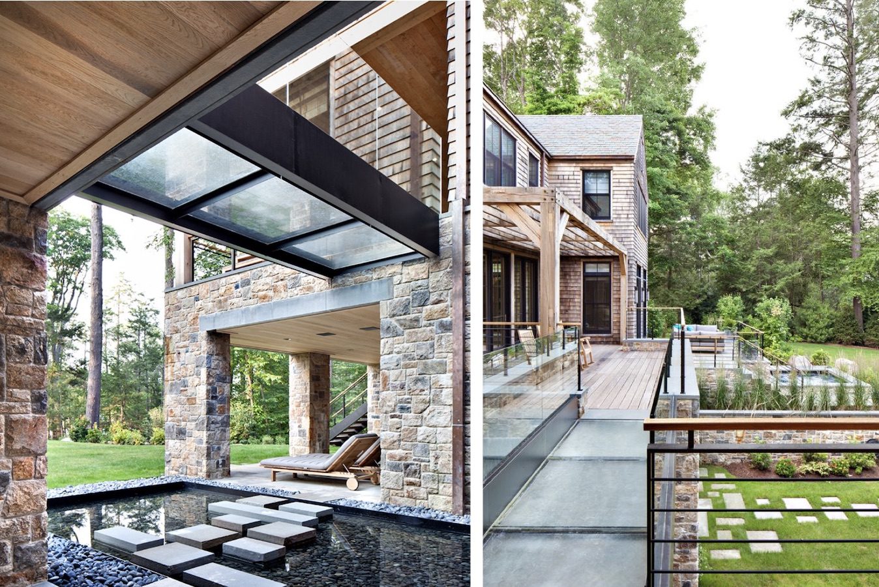Structural design for the development of a new 2-story plus basement single family residence on a lakeside property.
With a large rock ledge near the building site, once construction started, the stone that was excavated was reused throughout the home. The design team created vertical and open spaces with a lot of glass, so that the woods appeared to merge with the interior while keeping the view of the lake as the main focus from the rear of the house. The exterior spaces included covered porches, private decks and trellised areas with exterior fireplaces.
Photography courtesy of Workshop/APD
