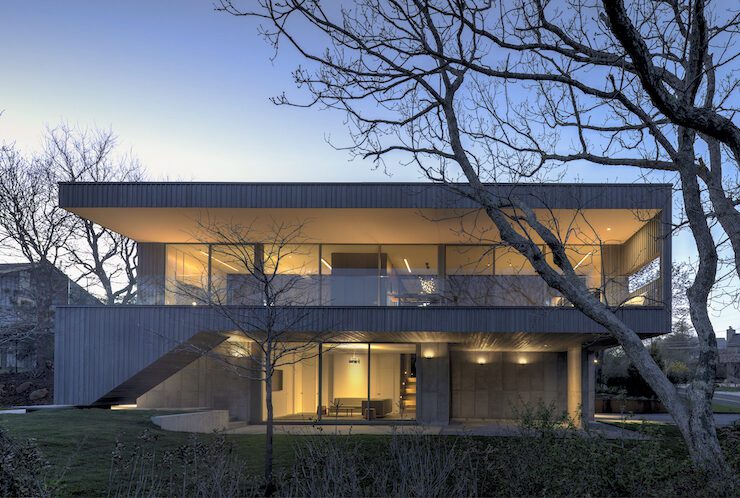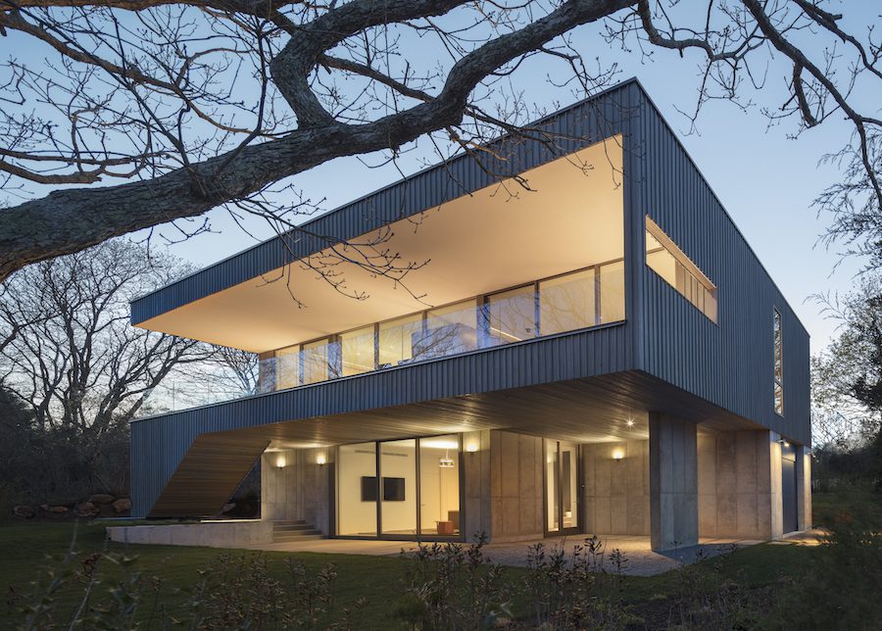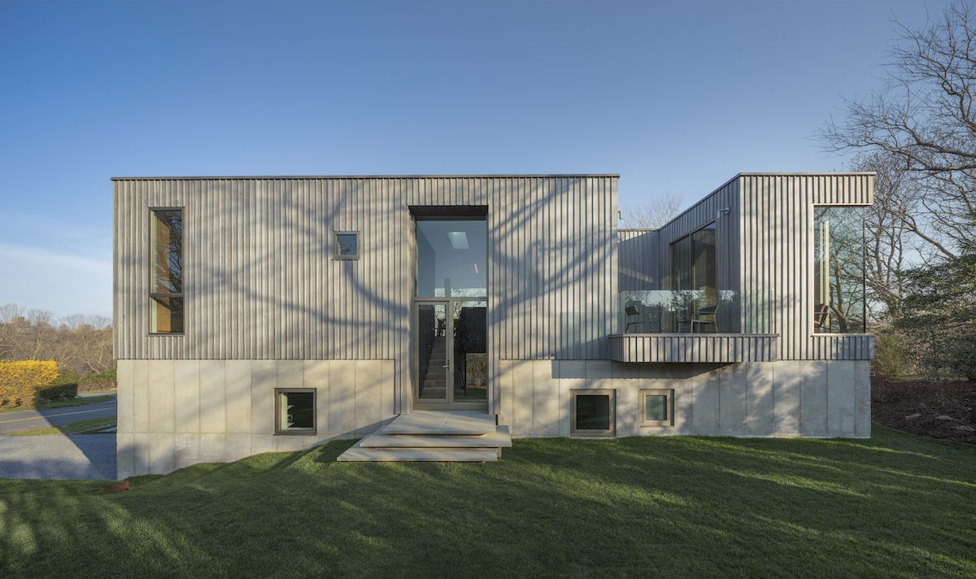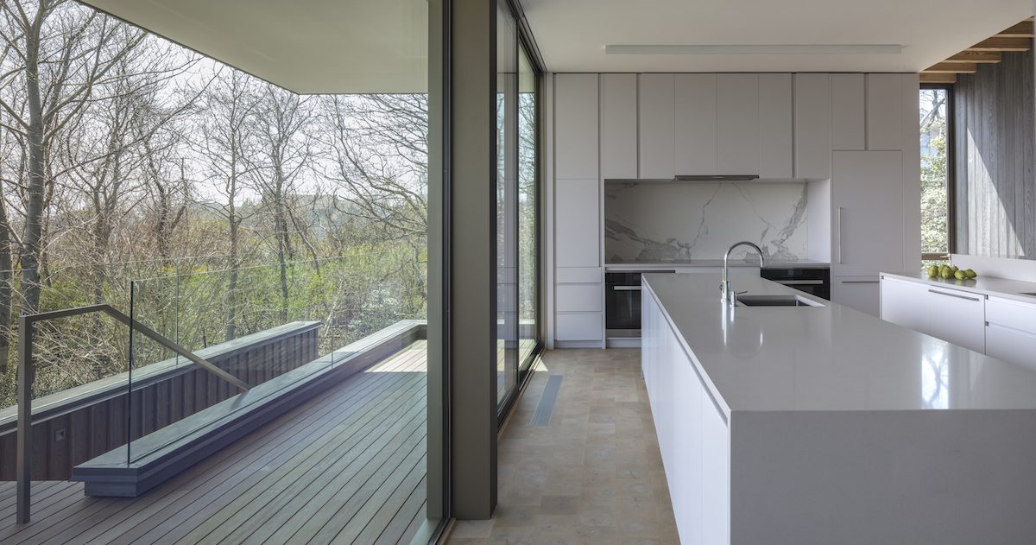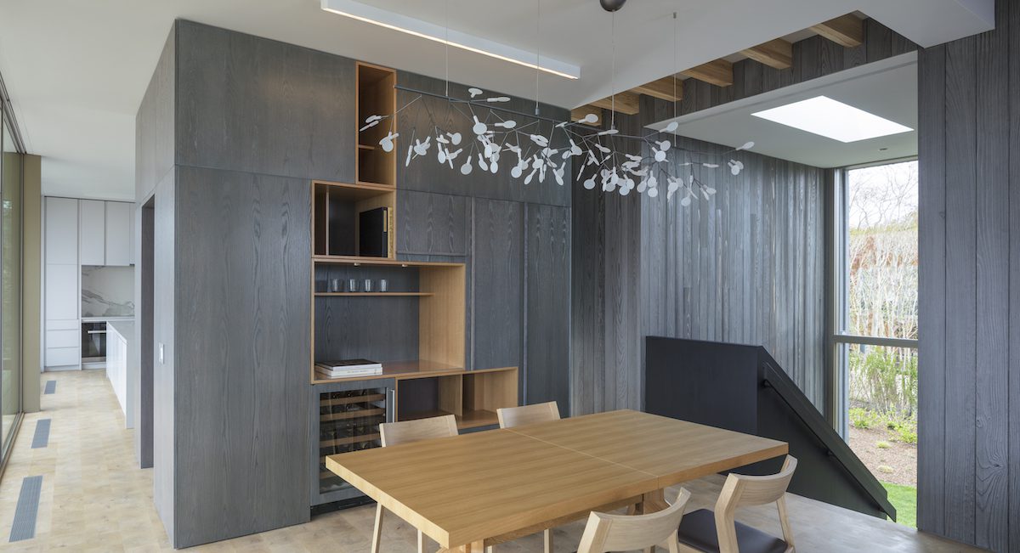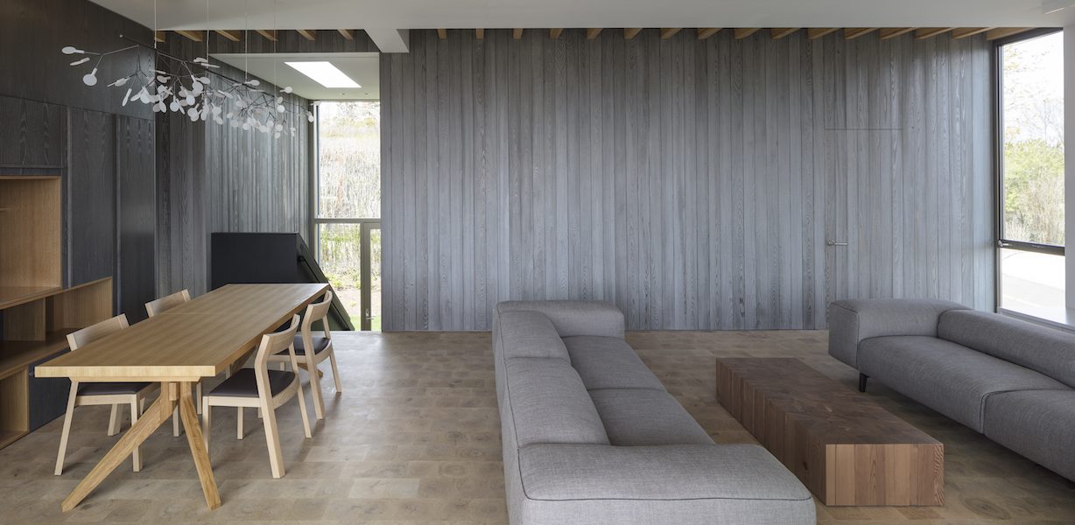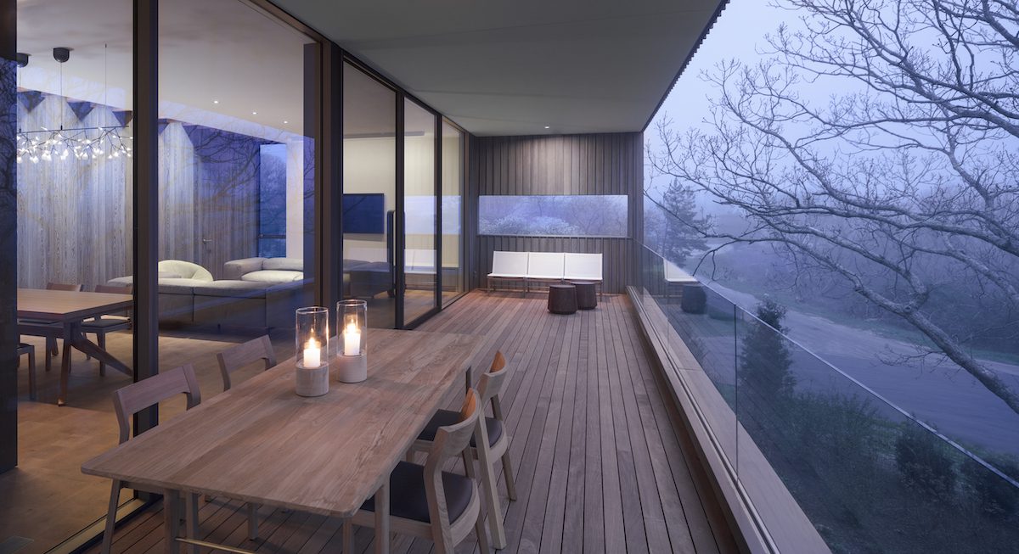Murray Engineering provided the structural design for this single family modern-style home. The home is approximately 4,600 square feet and designed to take advantage of its natural outdoor surroundings.
The house facade is a combination of exposed concrete and Shou Sugi Ban siding that lets the facade breathe and is rot-proof and bug-resistant. The design also incorporates several sustainable design strategies. The roof of the house conceals a large photovoltaic array with enough power storage to run the entire home. To reduce the use of air-conditioning, the windows and the central stairwell were positioned to take advantage of natural ventilation from prevailing winds. The cantilevered roof provides shade and the “breezeway” terrace also help to reduce solar heat gain from the sun’s rays on both floors.
