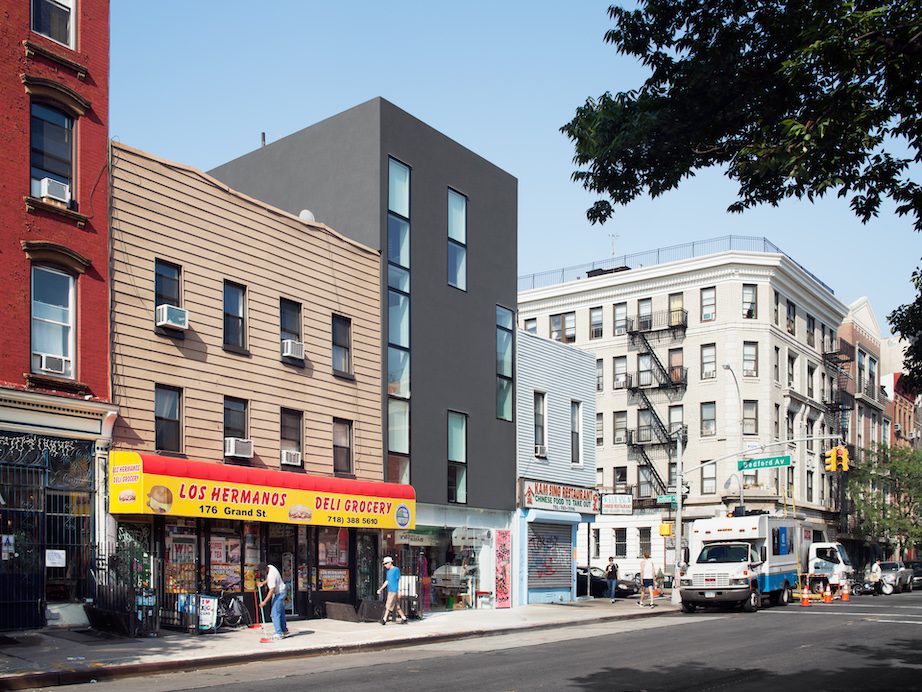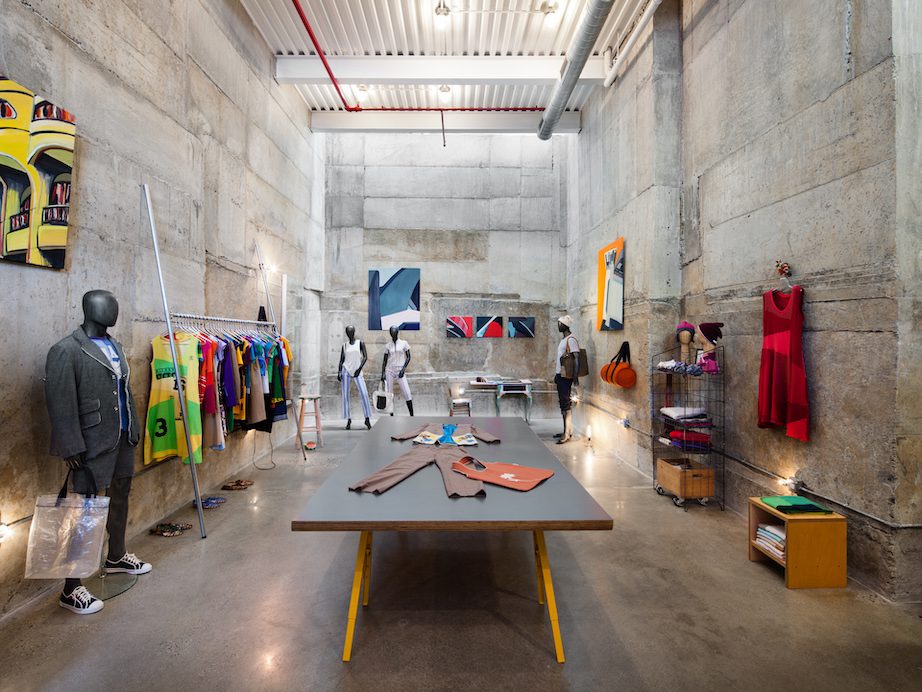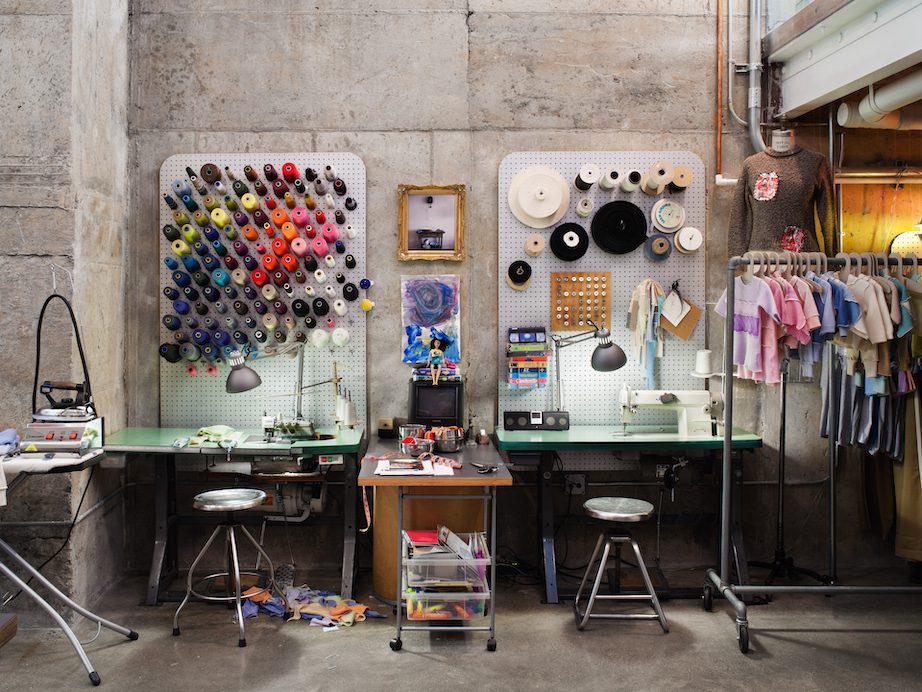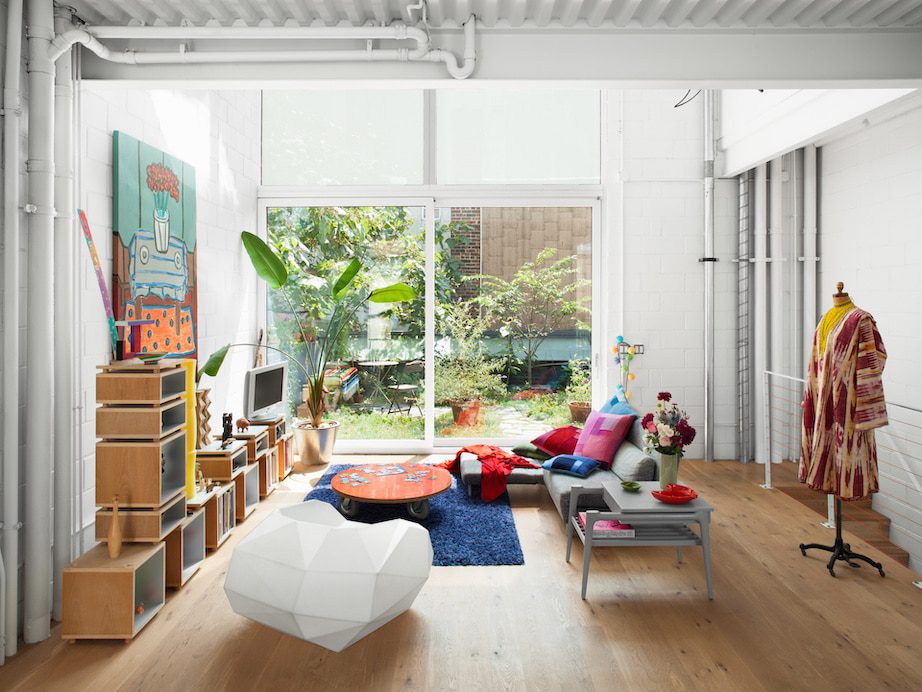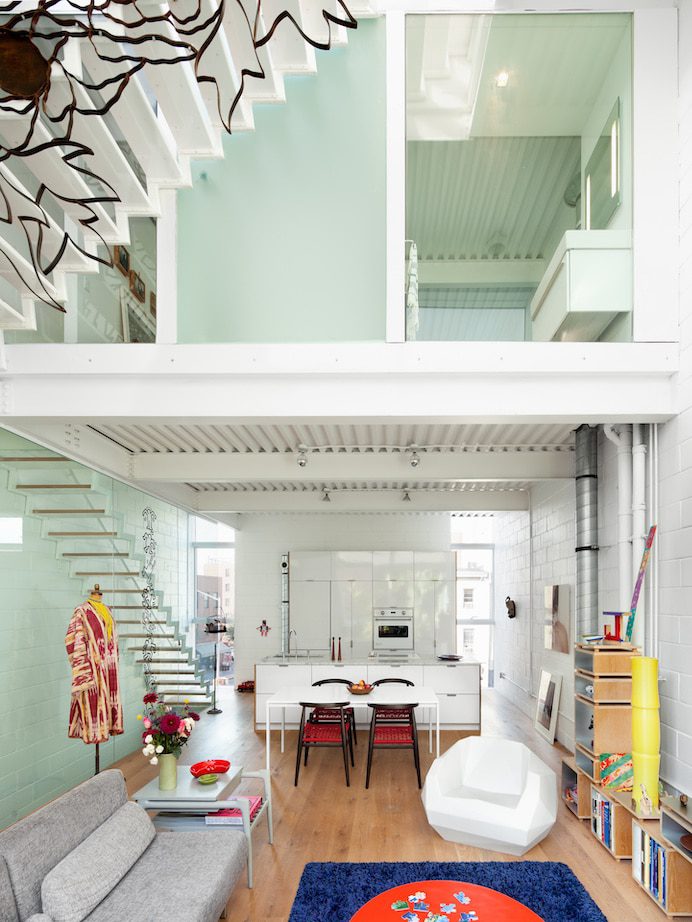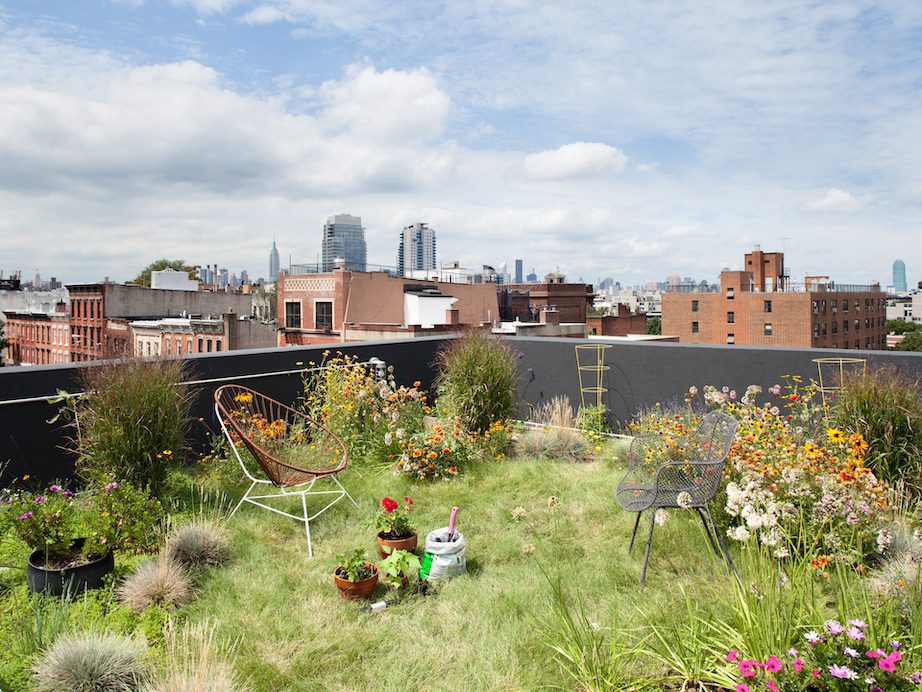The development of a 4 story mixed use building with retail on the the ground floor and private residence above.
The structural system consists of a steel frame with masonry shear walls. This building is one the first structures to be completed in New York City to meet the strict Passive House standards. The exterior wall system consists of EIFS with 7” of EPS insulation and utilizes materials such as AAC to meet the zero energy goals of the passive house movement.
Photography: Raimund Koch
