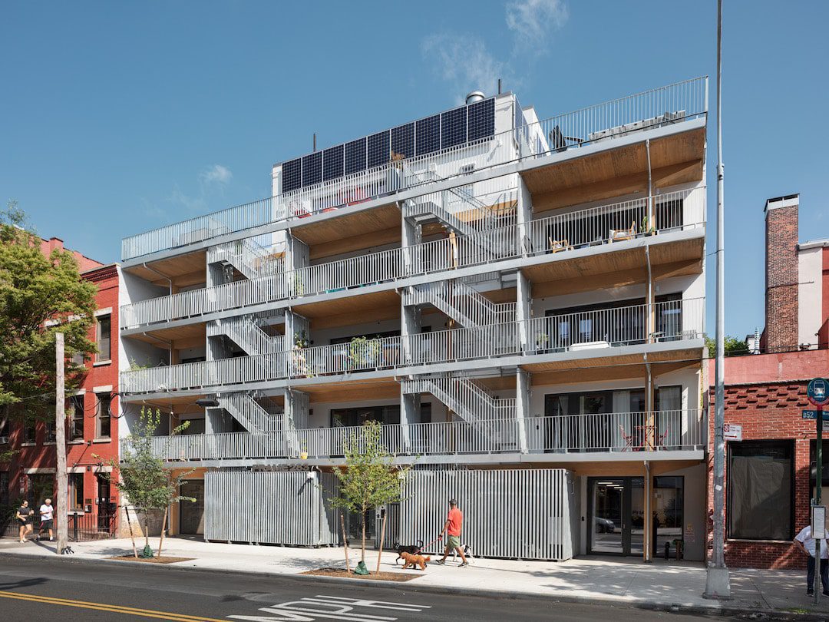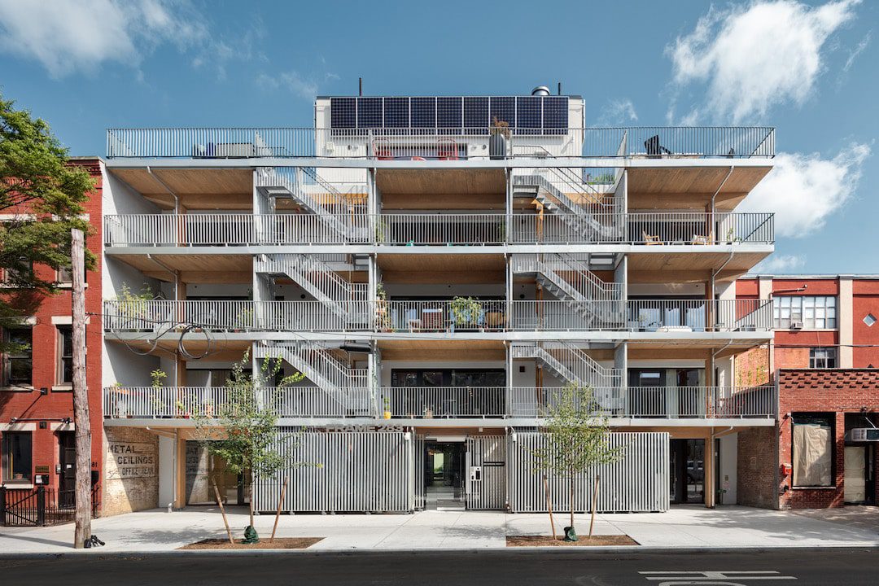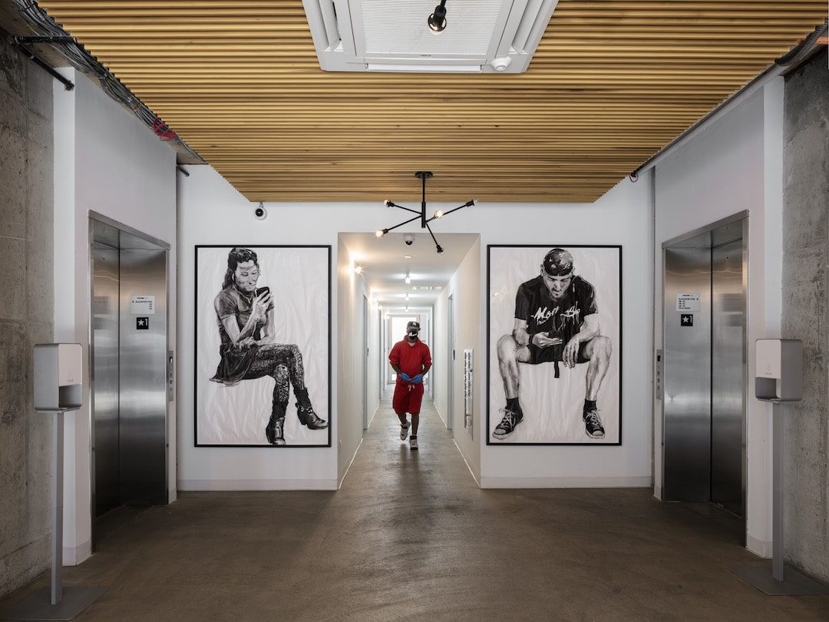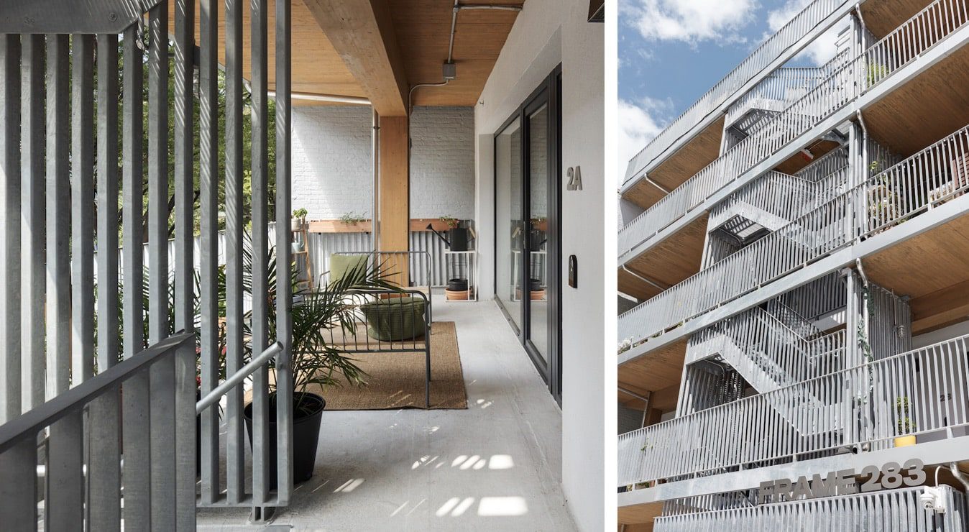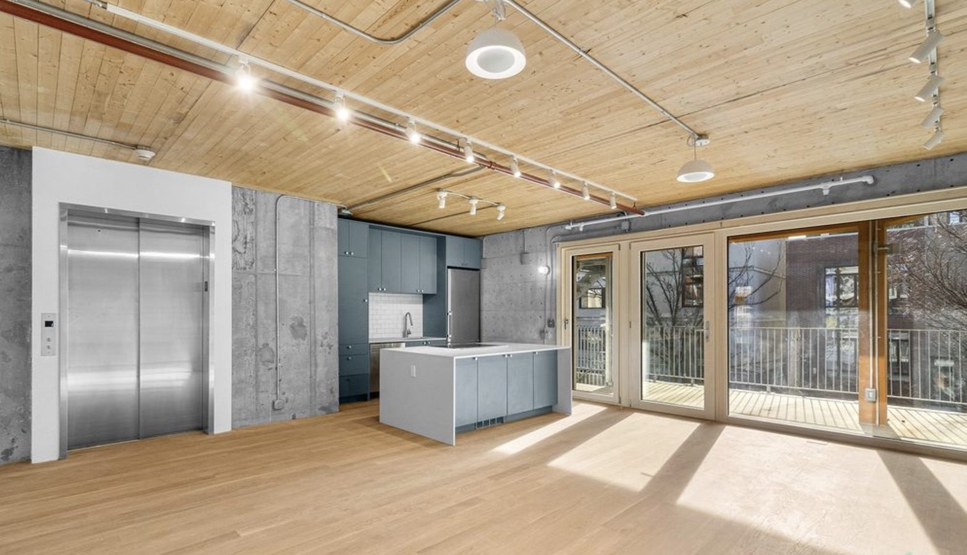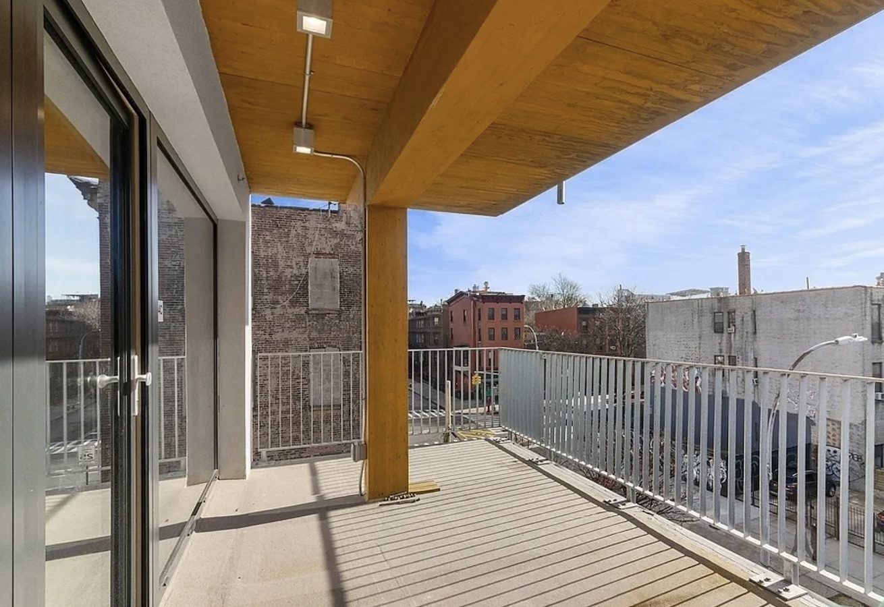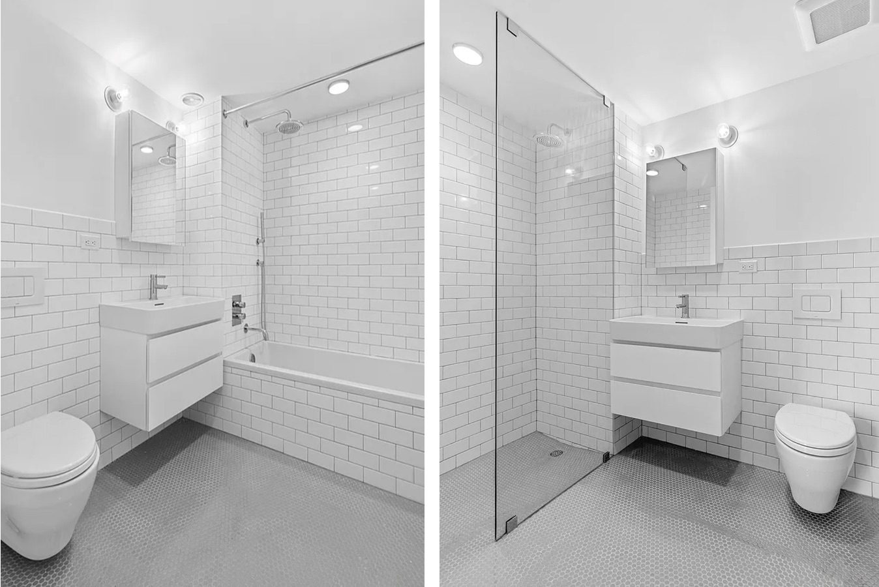Pioneering the future of sustainable urban living, 283 Greene Avenue located in the Clinton Hill neighborhood of Brooklyn, New York, stands as a testament to innovation and sustainability in the realm of residential architecture and structural engineering. As the first cross laminated timber (CLT) building to be built in New York City, 283 Greene Avenue, known as Frame 283, was designed by Loadingdock5, and it embodies a bold and forward-thinking approach to residential design which stemmed from Frame Home, a company that develops residential spaces dedicated to responsible and sustainable living.
The construction of Frame 283, a five story, 16,000 Sf mixed-use building, utilized a combination of CLT timber bearing walls with a conventional concrete shear wall system, exposed CLT columns, CLT floor slabs that cantilever as exterior balcony slabs, and Nudura Insulated Concrete Form (ICF) walls for the exterior walls. The CLT columns and balcony slabs at the front of the building are exposed to the exterior elements.
The building is not only carbon light, but also Passive House certified and this required special detailing to accommodate structural requirements and ensure that a thermal break existed between the interior and exterior elements. The building also uses eco-friendly building technologies to operate in a responsible and economical manner including highly efficient electric cooling and heating split system units in each apartment, triple pane windows and doors, and Nudura insulated concrete for the exterior of the building. Large solar arrays on the roof provide a significant amount of the building’s energy needs, and the building operates largely off the New York City energy grid but is connected for resiliency.
