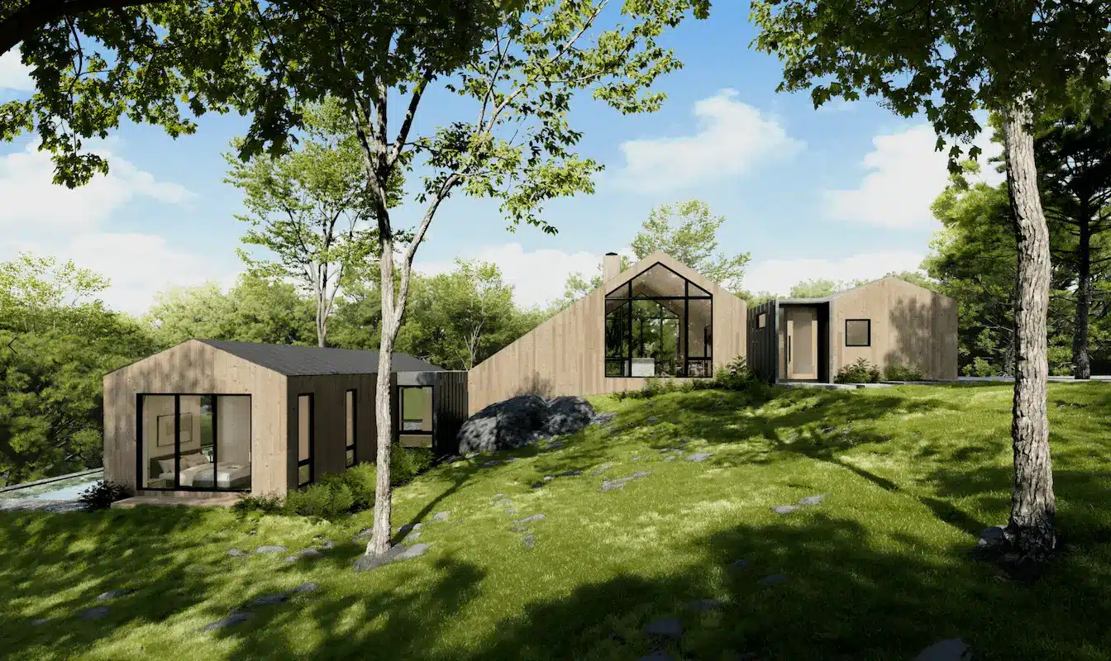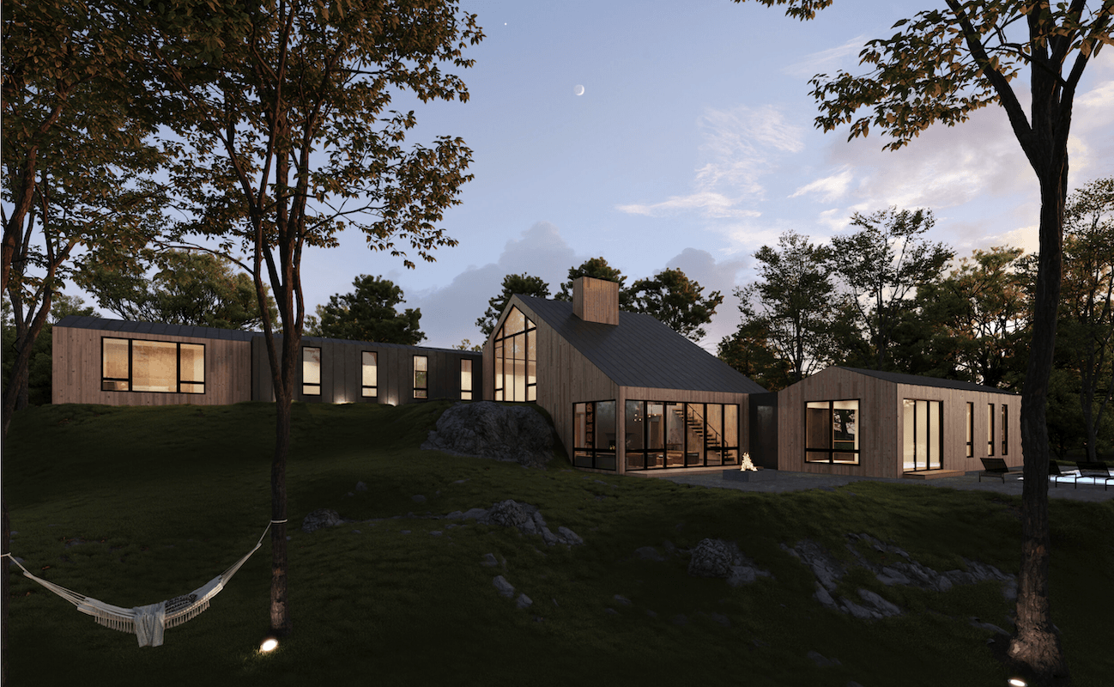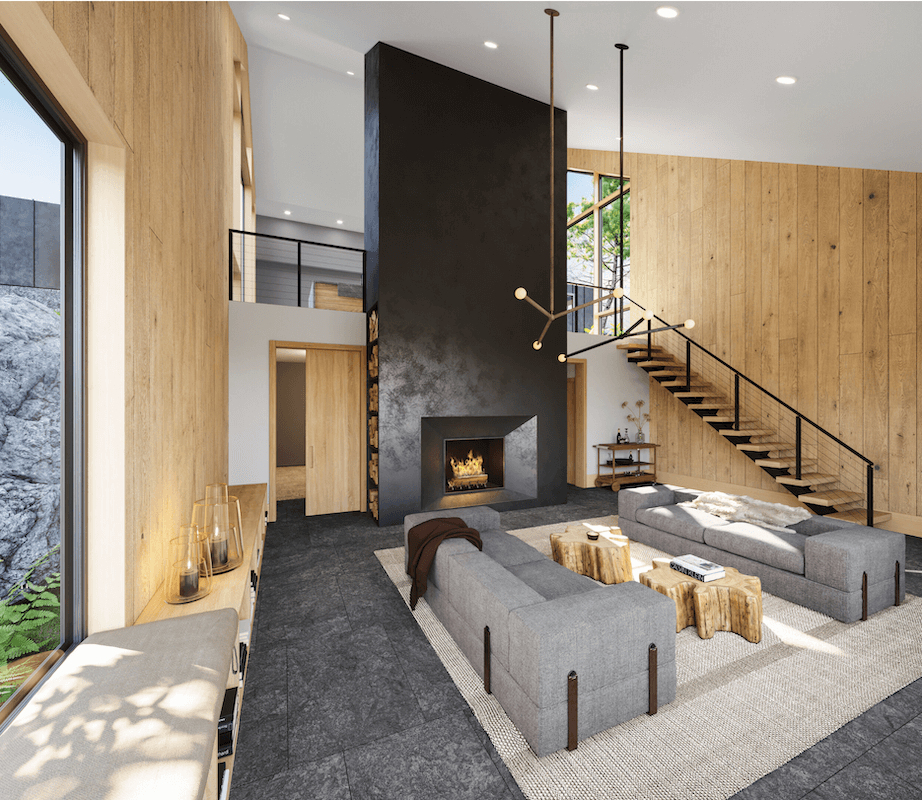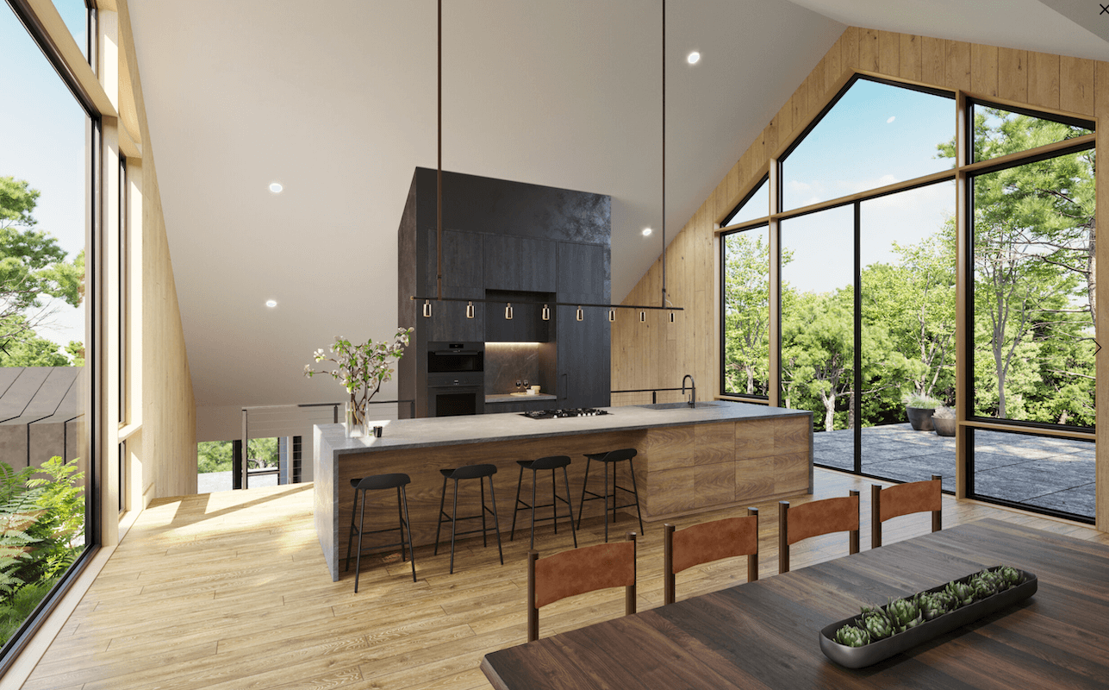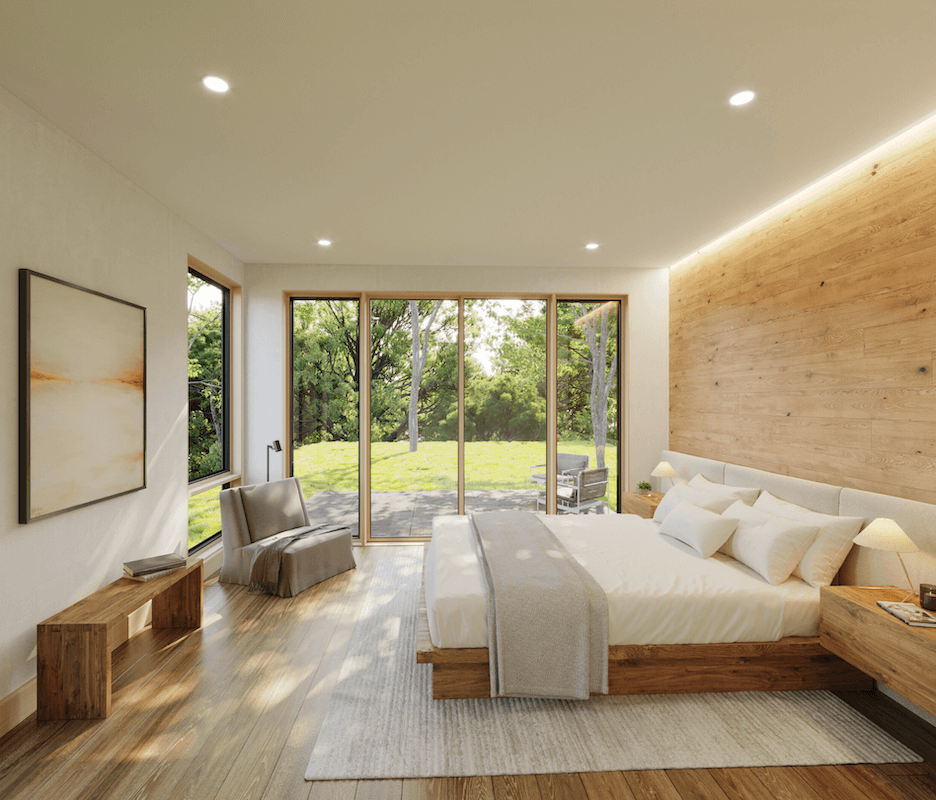In-Progress
Structural Design consultation for this single family residence consisting of three gabled pavilions, which include a two story central living pavilion, guest suite, 4 bedroom, 4 baths, 2 half baths, open floor plan kitchen, dining, living, media room, with an attached garage, and a pool which sits on a pastoral 21 acre property with sweeping views.
