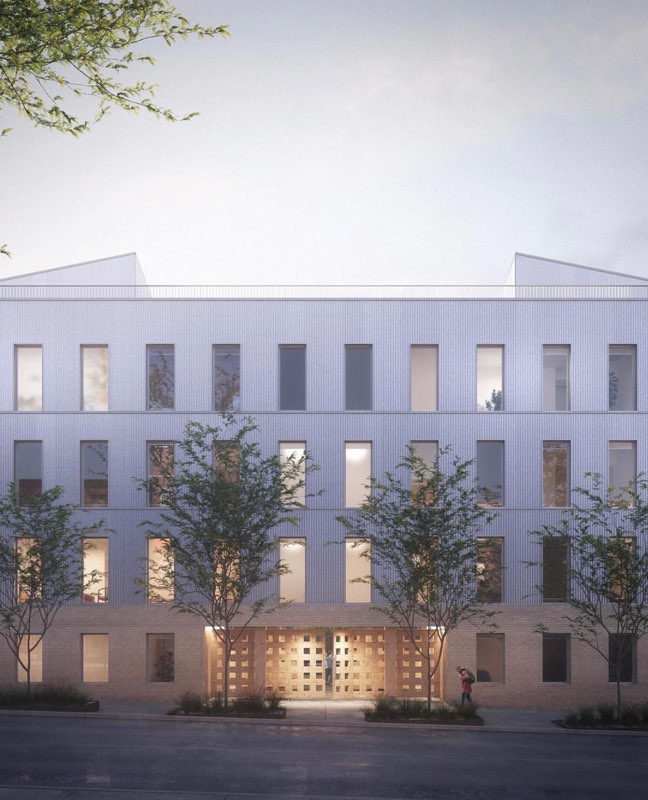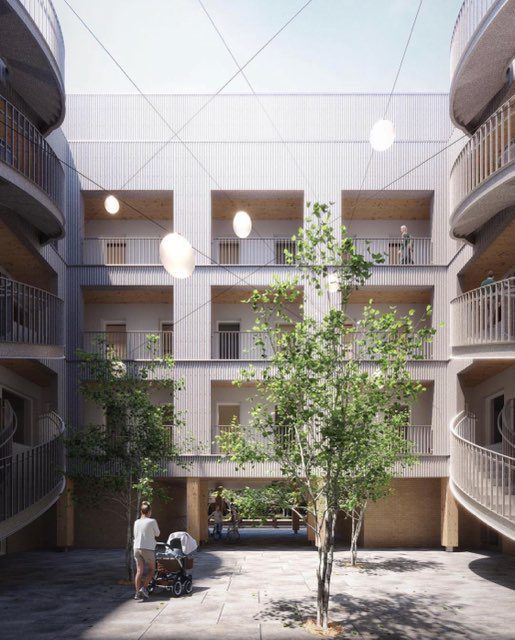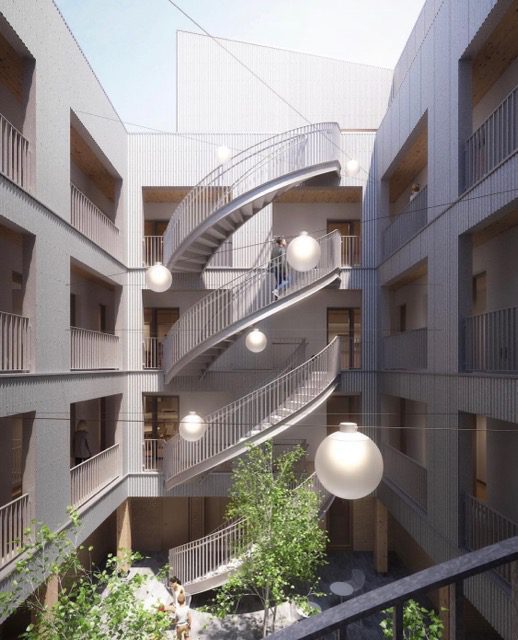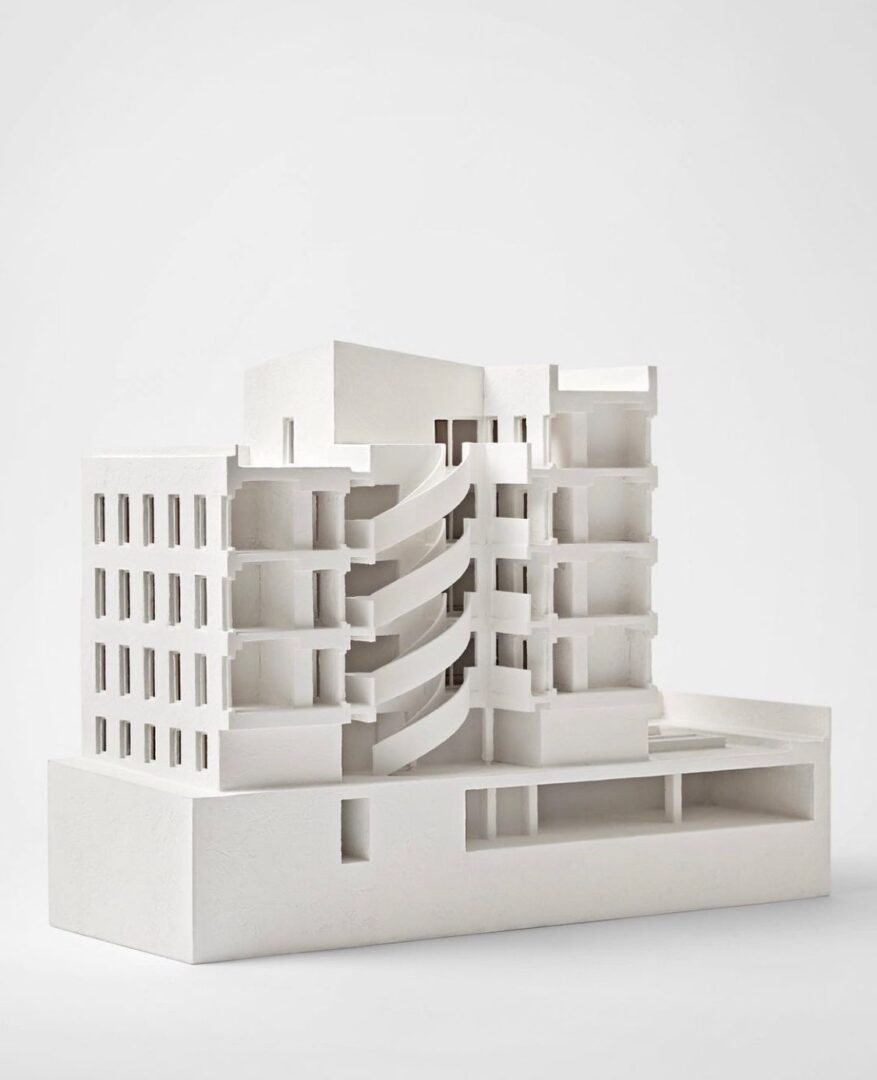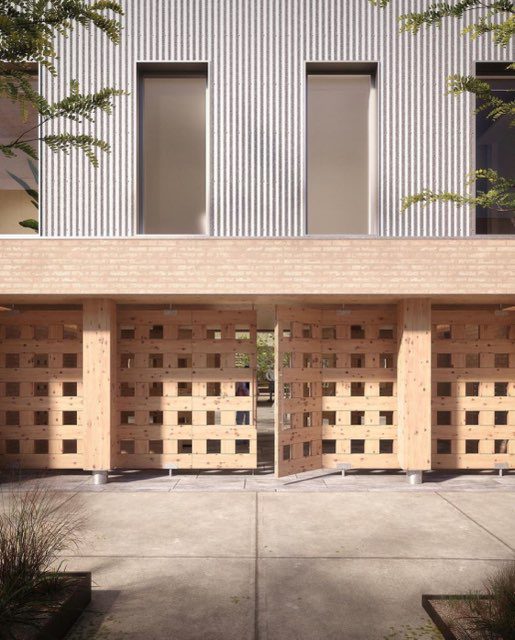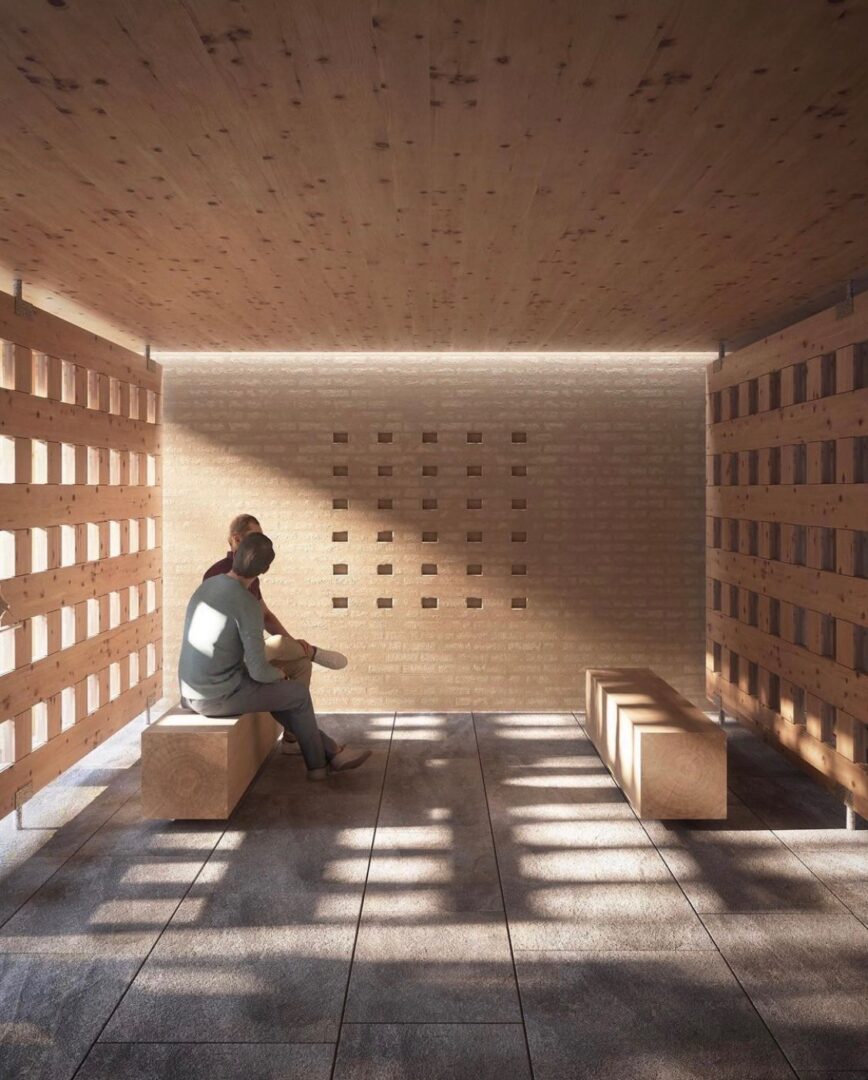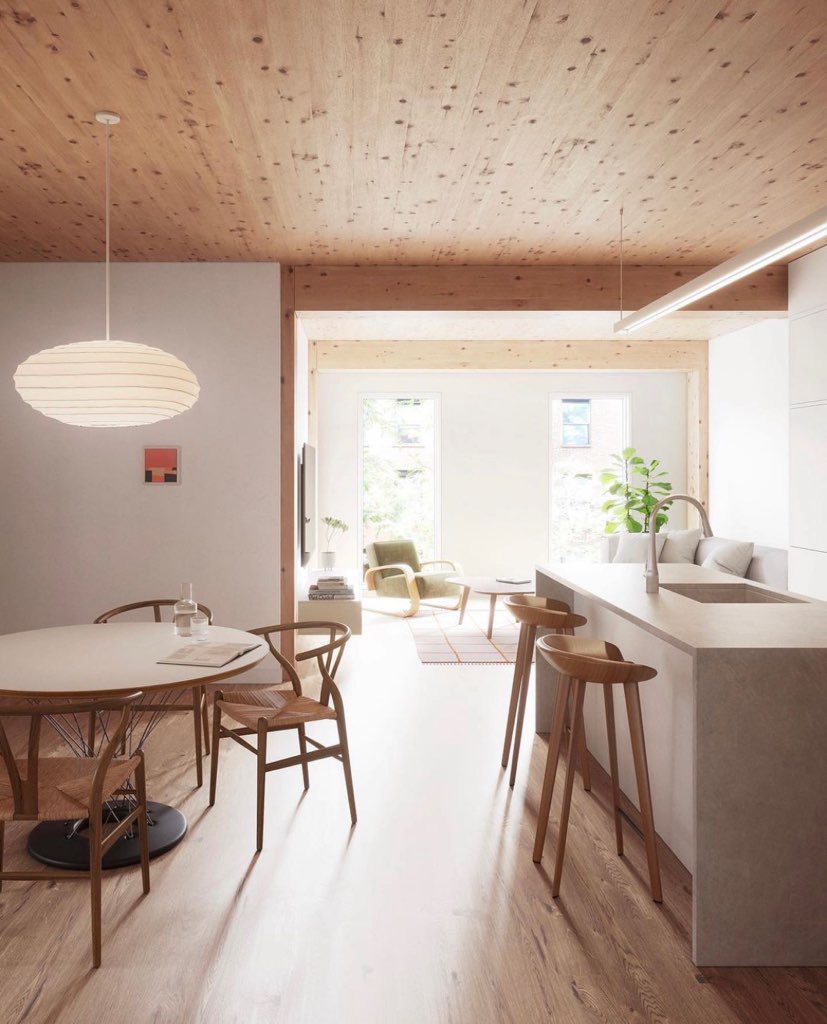In-Progress
A ground-up design of New York City’s second Cross Laminated Timber (CLT) residential building. The building will be sustainably designed to Passive House principles.
The developers of this project are committed to achieving a carbon neutral development, not only to make a positive impact on the environment, but also for the wellbeing of the residents.
Renderings: Courtesy of Brent Buck Architects; developed by Darcstudio
