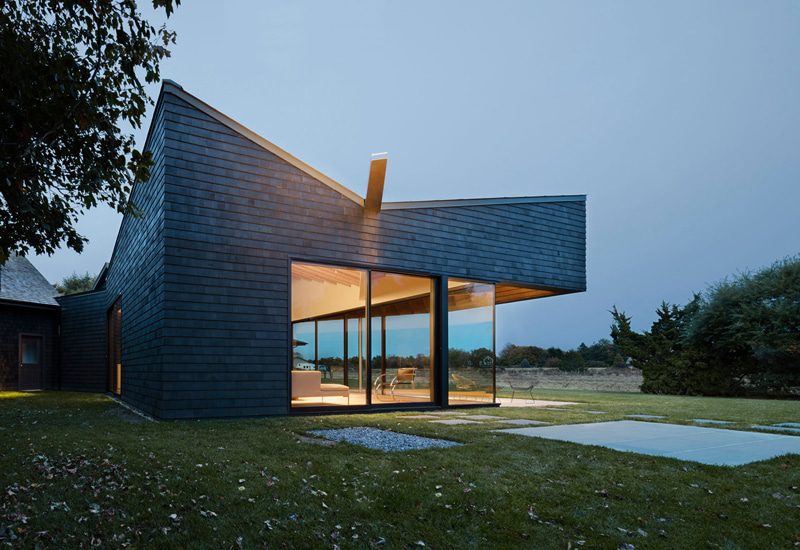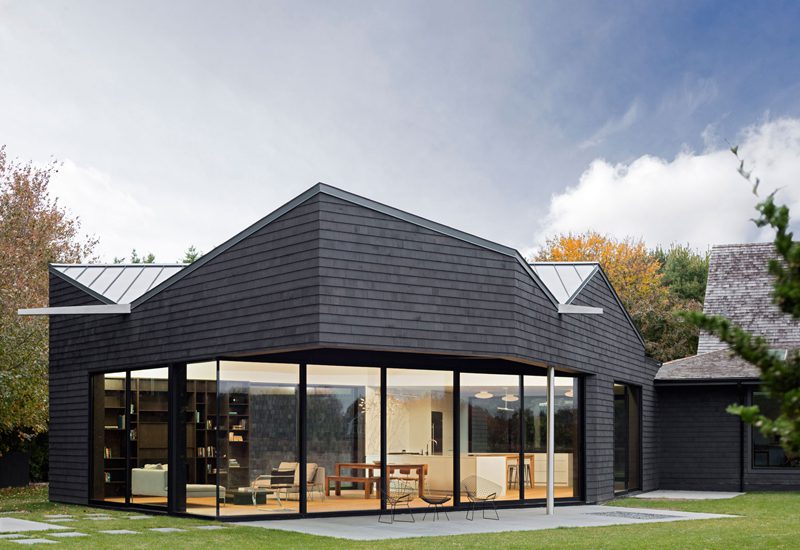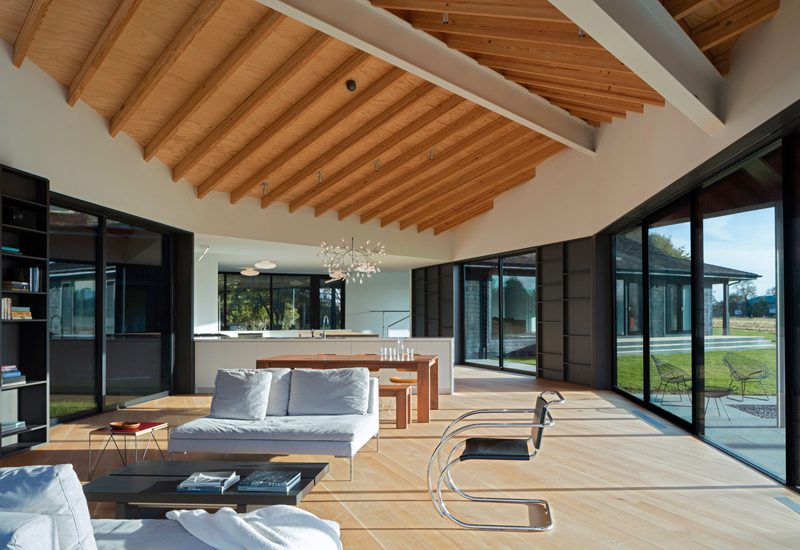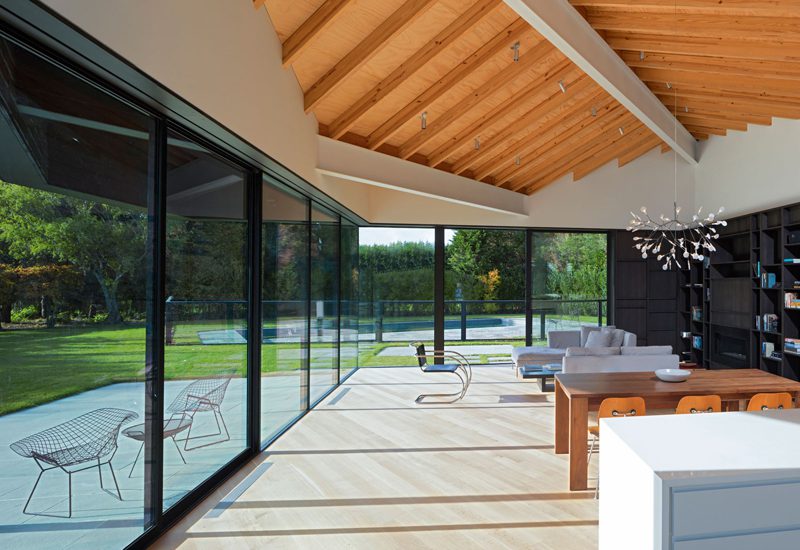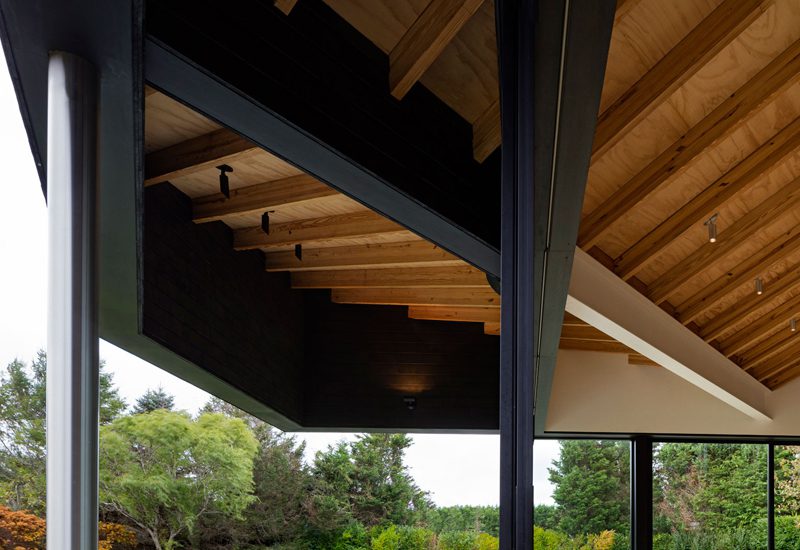Murray Engineering provided the structural design for the renovation and expansion of an existing Hamptons cottage. The cottage renovation was 3,000 square feet and the expansion was 1,600 square feet.
The new modern-style designed expansion, reoriented the house to face the garden, an existing swimming pool, and views of the neighboring farm. This renovation and expansion is in keeping with the Architect’s signature design to reinforce the relationships between outdoor activities and the surrounding landscape.
Desai Chia Architecture engaged Murray Engineering to push the limits of the cantilevered structure to provide a bold interpretation of vernacular forms for the addition. The wood framed structure, with steel beams and posts for added stiffness, cantilevers out over the exterior patio allowing a seamless transition from the interior living spaces to the outdoors.
Photographer: Paul Warchol
Project Awards:
AIA Long Island Archi Award Commendation
Interior Design Magazine’s Best of Year Design Honoree
SARA Design Award of Honor
East End Design Award
