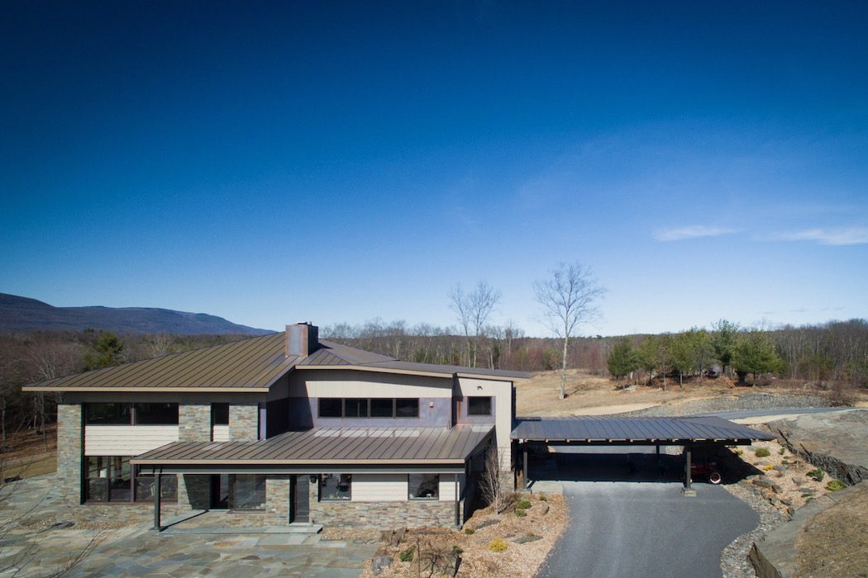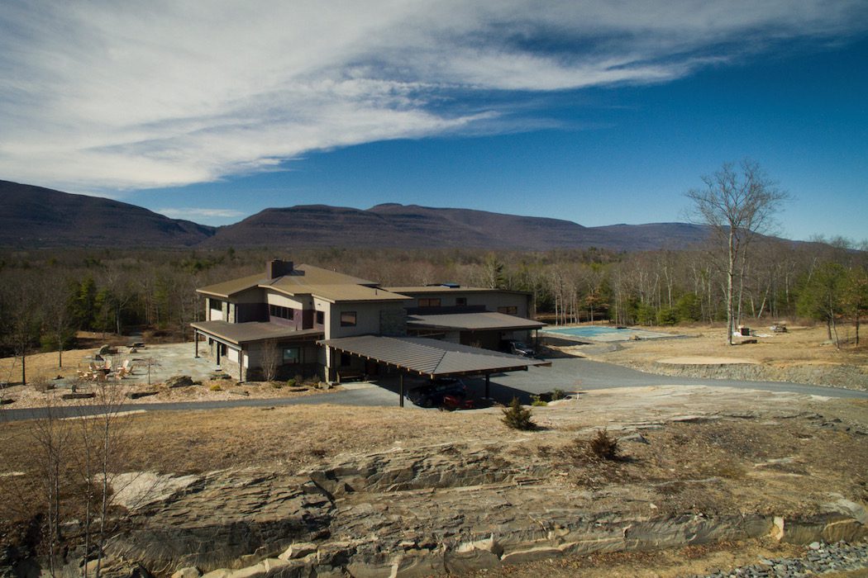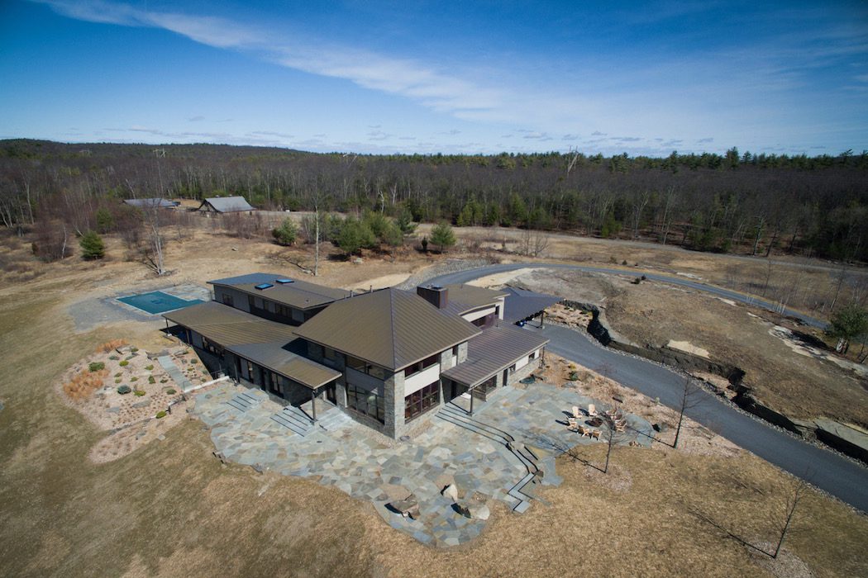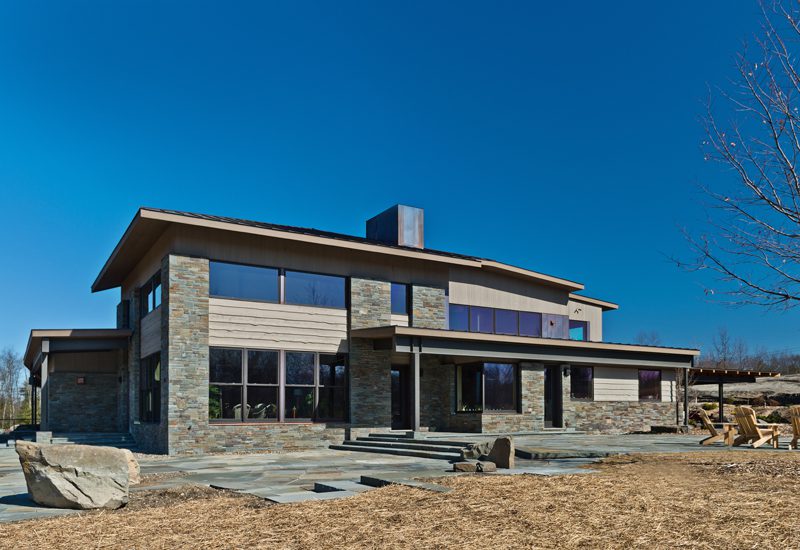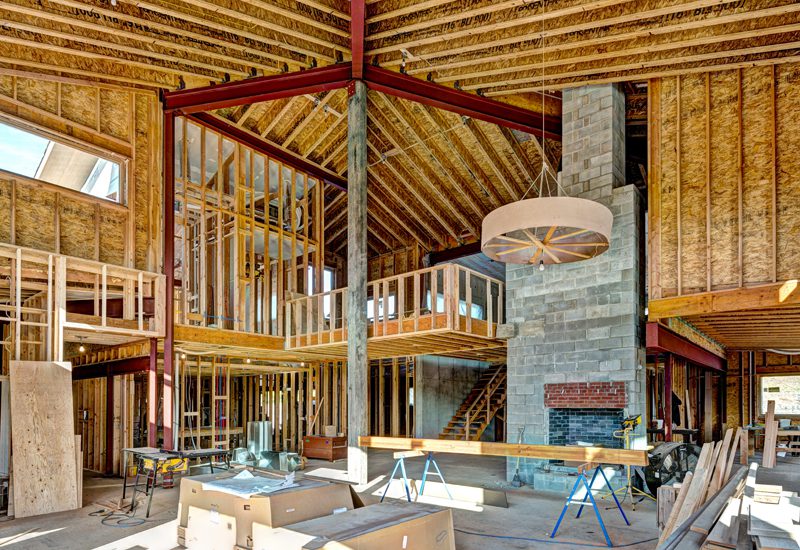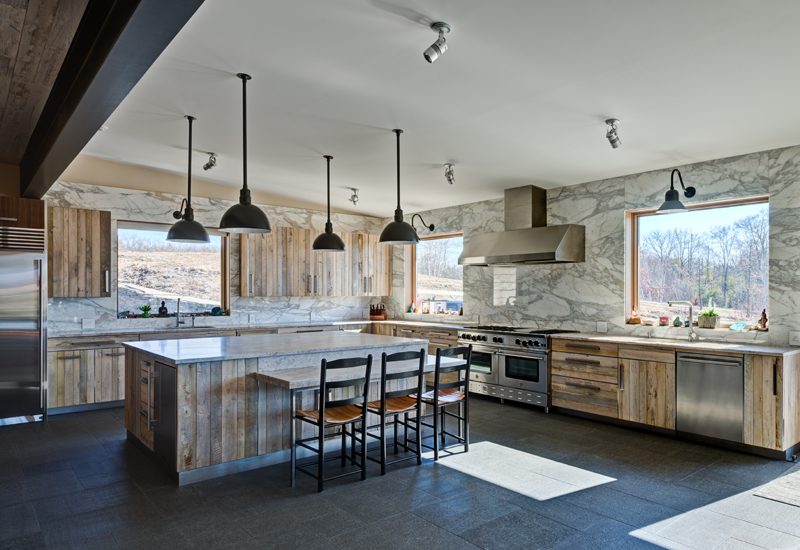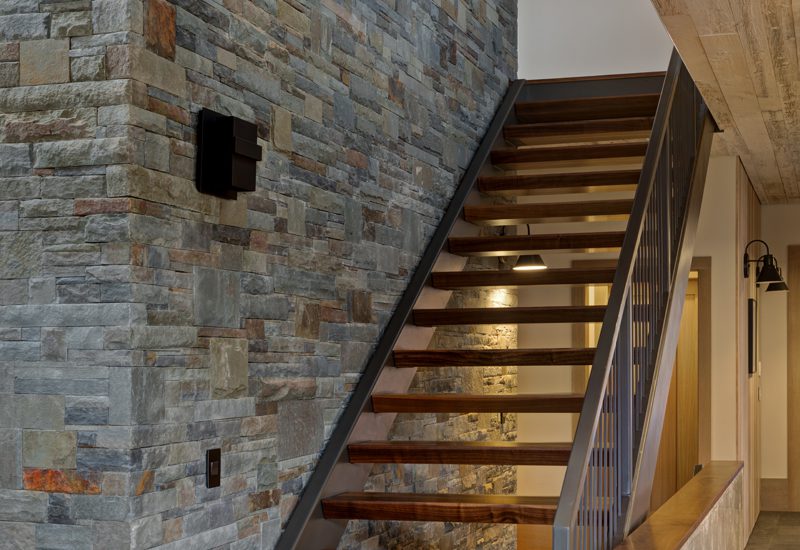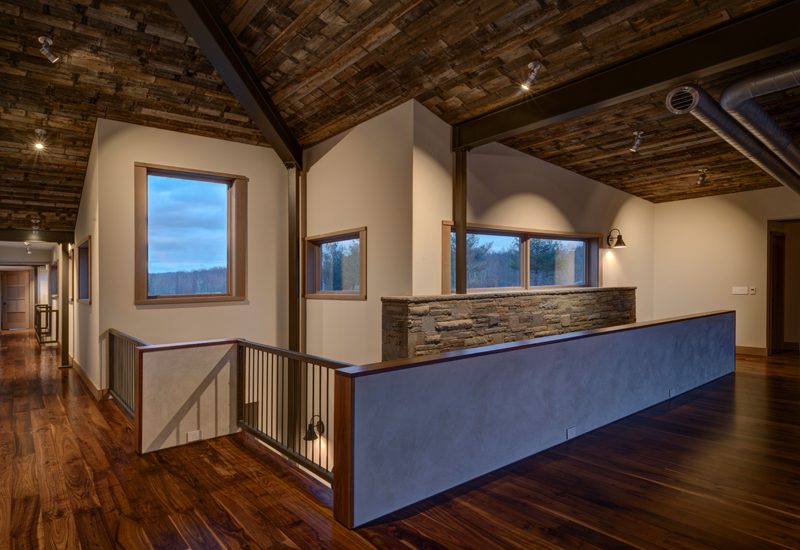Provided structural design for a single-family high end residence with approximately 13,400 SF.
Structural elements included heavy timber, steel, and stone. Long, low -sloped metal roofs were framed in conventional stick-built method with high expectation for thermal envelope performance. Insulation strategy incorporated continuous rigid foam insulation on all exterior wall, roof and soffit surfaces achieving the goal to minimize thermal bridging via structural components through the thermal enclosure.
