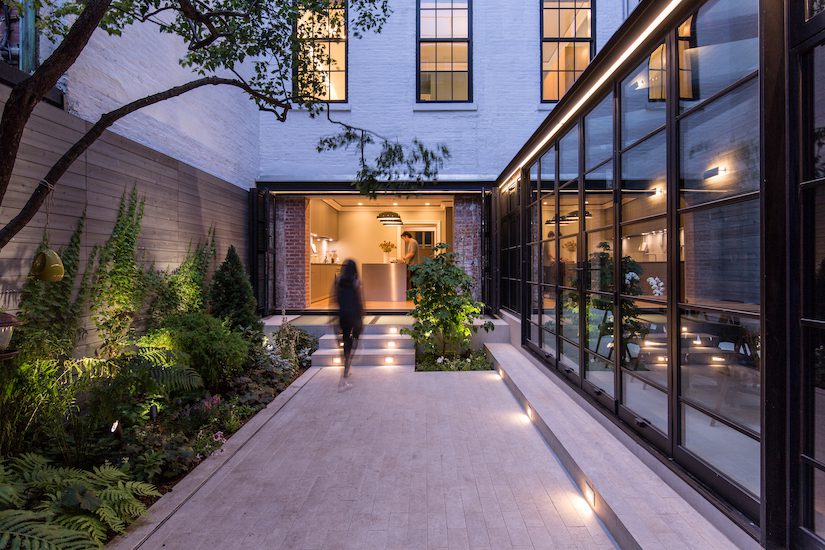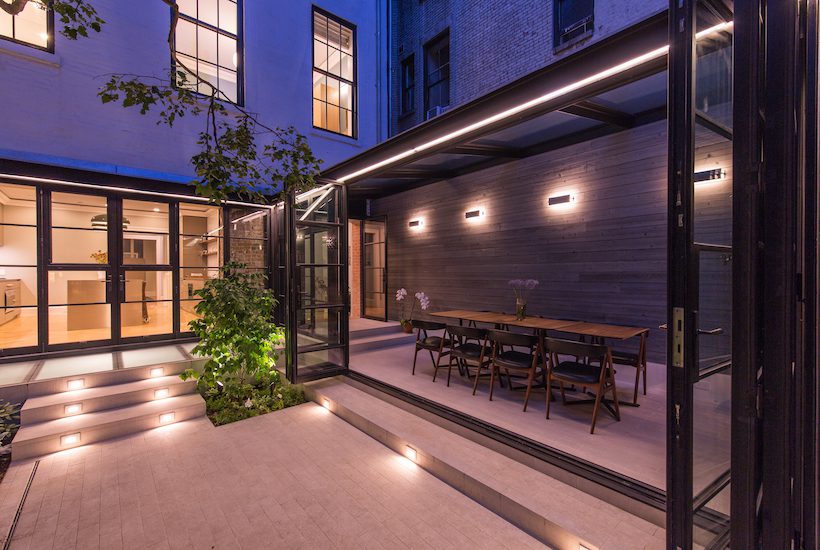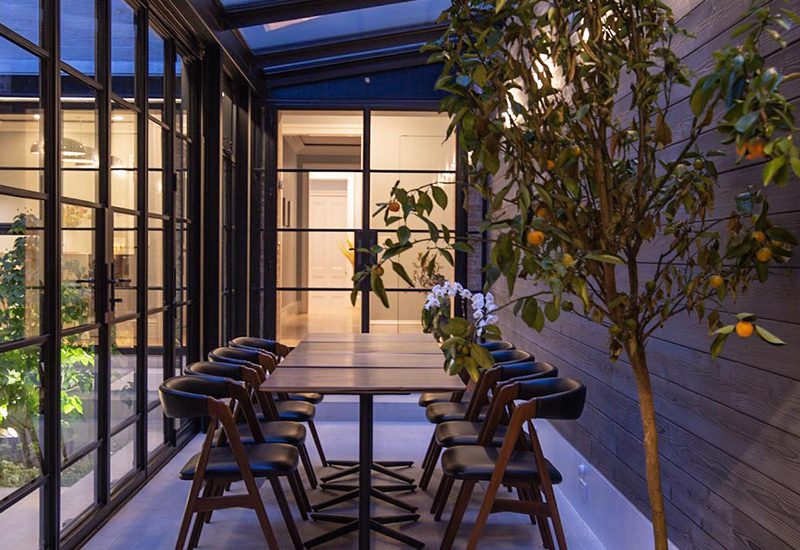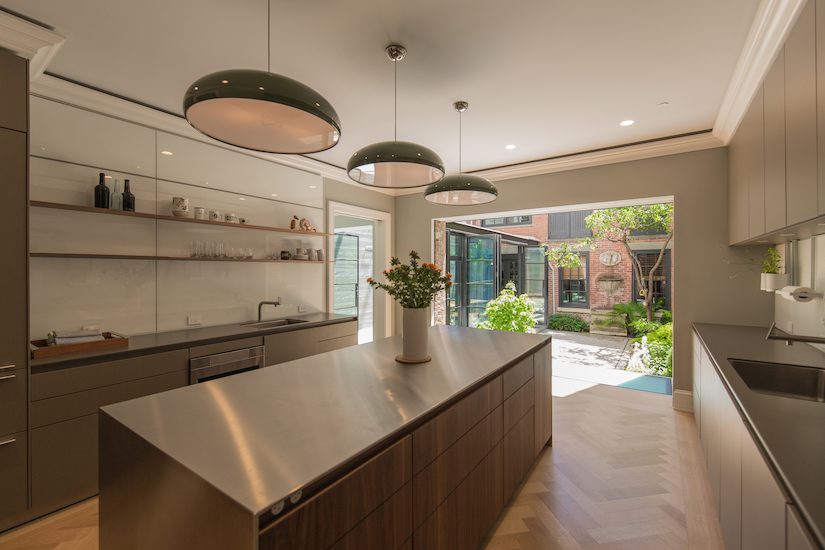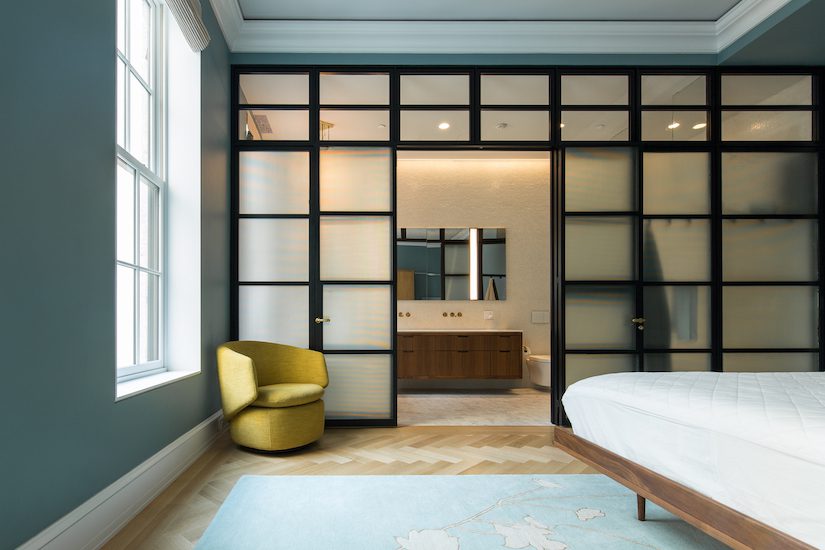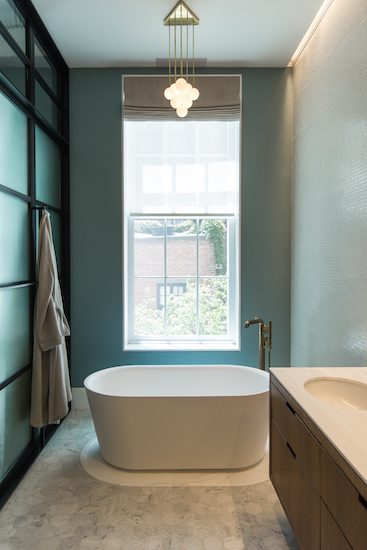Landmarked 1840’s townhouse renovation included framing for the brand new solarium (horse walk) connecting the main townhouse and the rear carriage house. The extension of the courtyard has a radiant-heated limestone floor that flows outside via a sixteen-foot wide thermally-broken triple-fold steel and glass door system.
Opening off the kitchen faces south over the courtyard via a continuation of the steel-and-glass wall system used in the Horsewalk. The master and guest bedroom suites on the second floor have eleven-foot ceilings and use full-height custom steel and glass walls to create the division between sleeping and bath areas.
Photos: Jazzy Li
