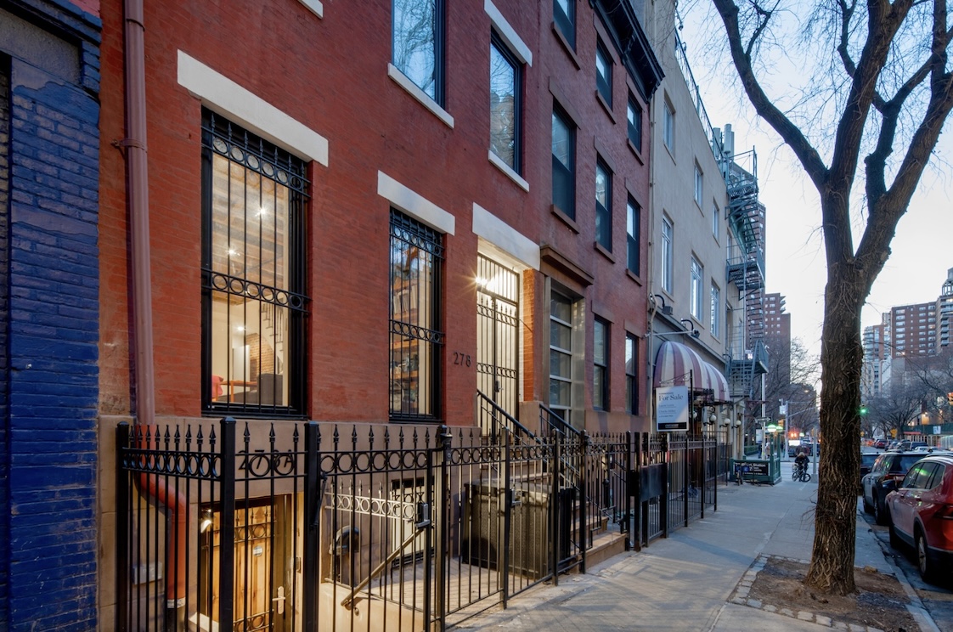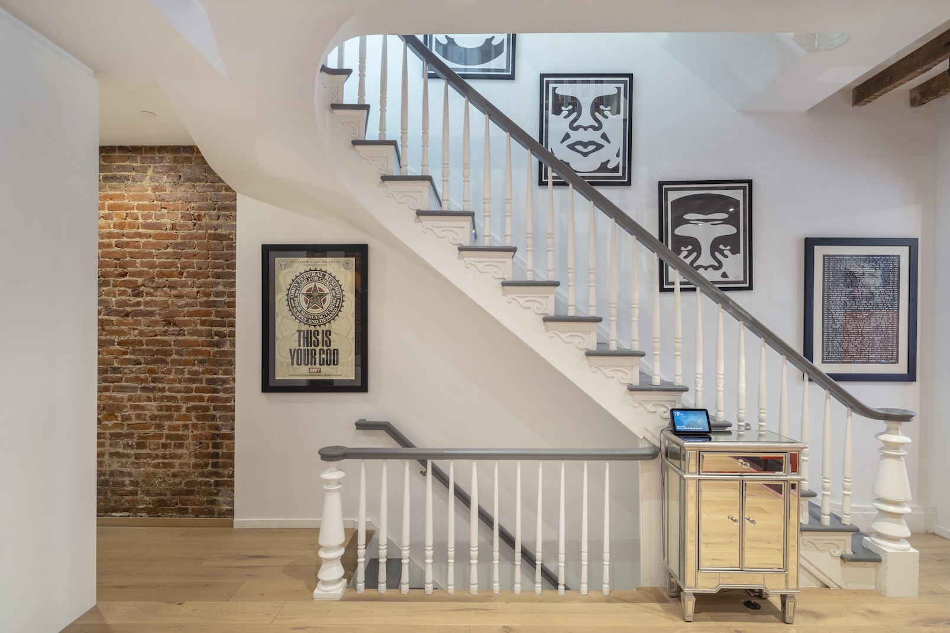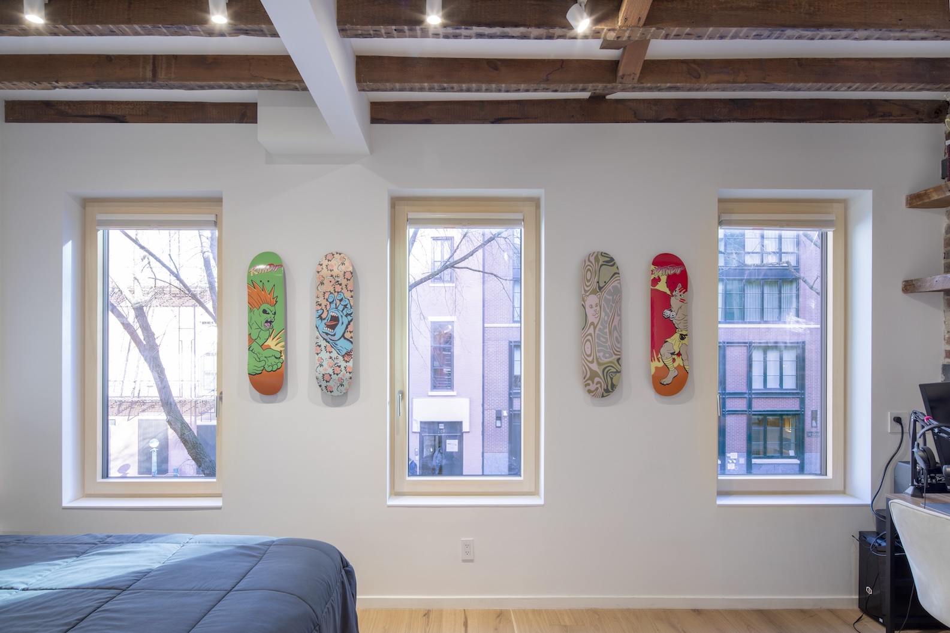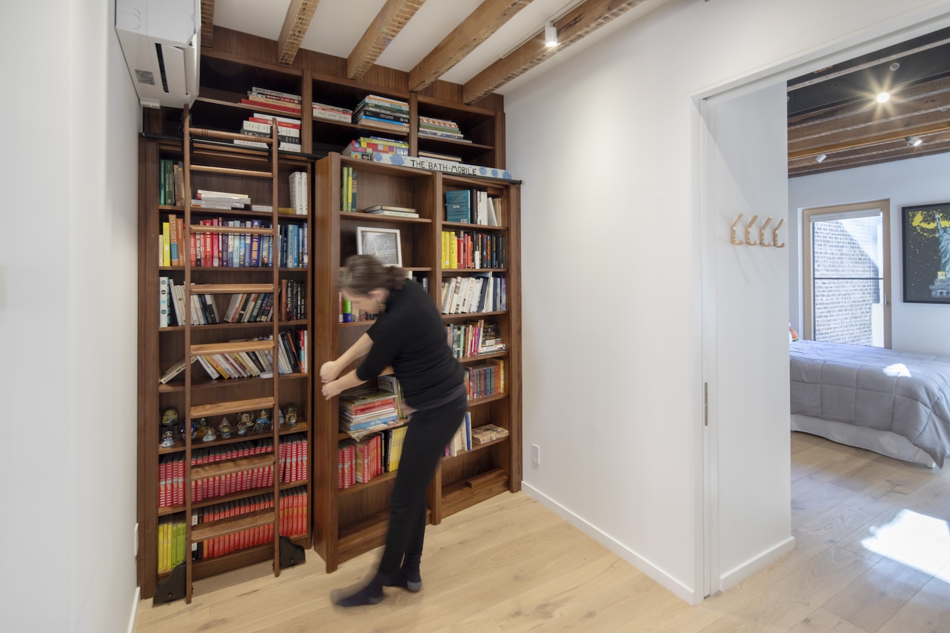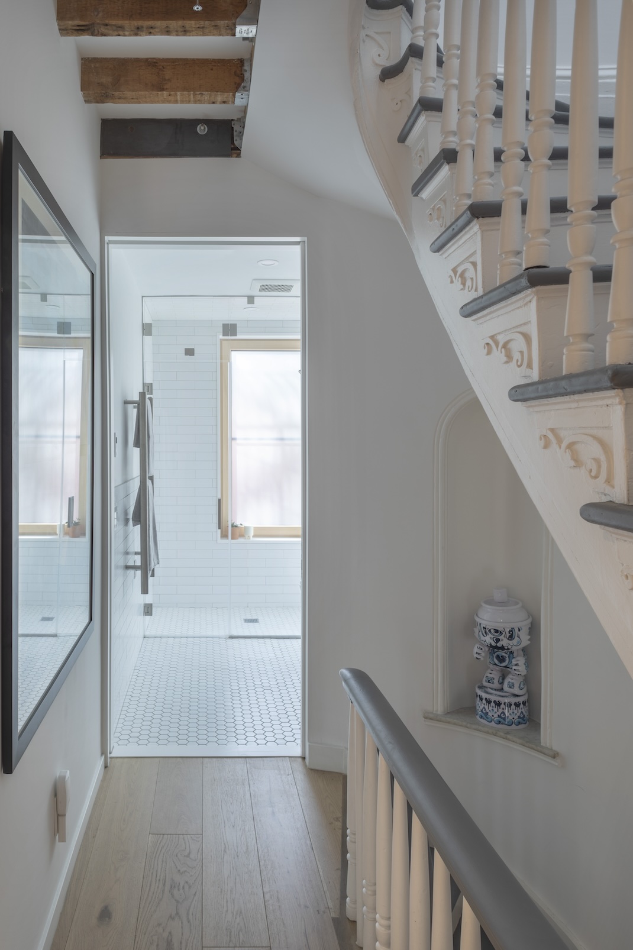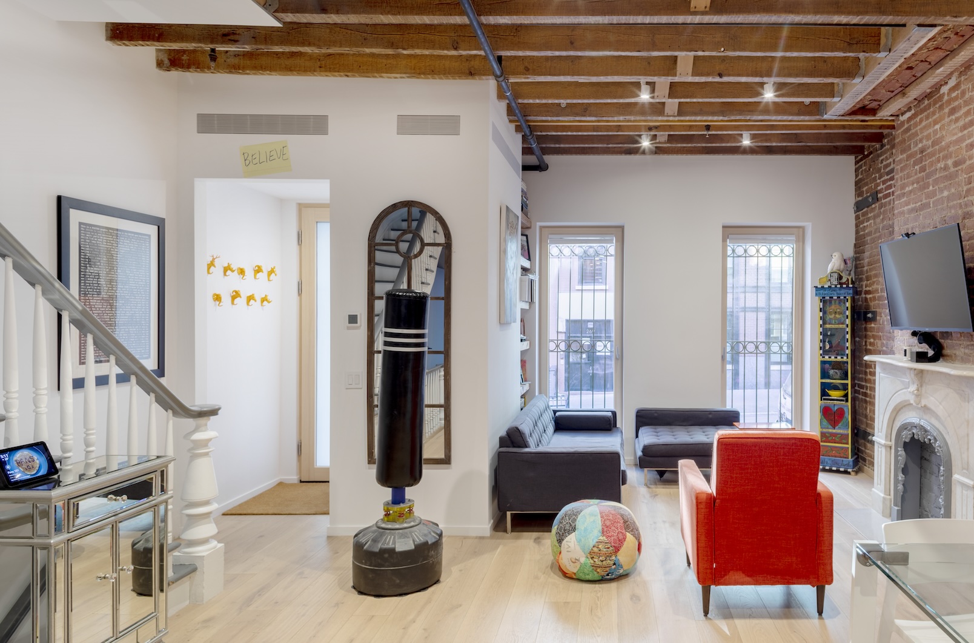Our structural engineering team provided comprehensive services for the retrofit of this two-family rowhouse, which involved a full gut renovation of the basement, 1st floor, and 2nd floor.
This project included the installation of new Passive House windows and doors to enhance energy efficiency and comfort. At the front facade, we collaborated with five agencies—MTA, Public Design Commission, Community Board, DOT, and DOB—to secure the necessary permissions to add a new stoop, stair, and fence. These additions significantly improved the building’s entry, creating a more welcoming and aesthetically pleasing approach. The transformation is further complemented by a commissioned street mural in the rear yard, visible from the interior, which adds a vibrant and colorful touch to the space.
