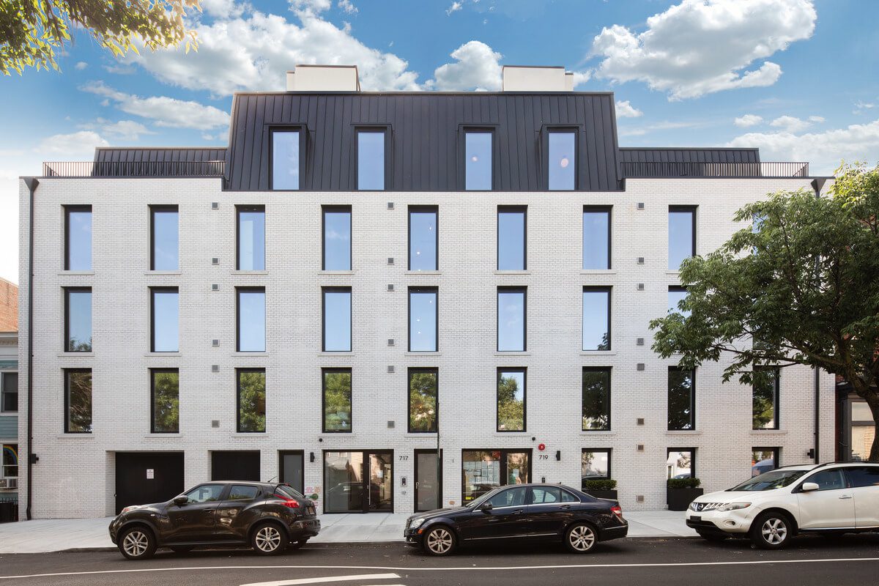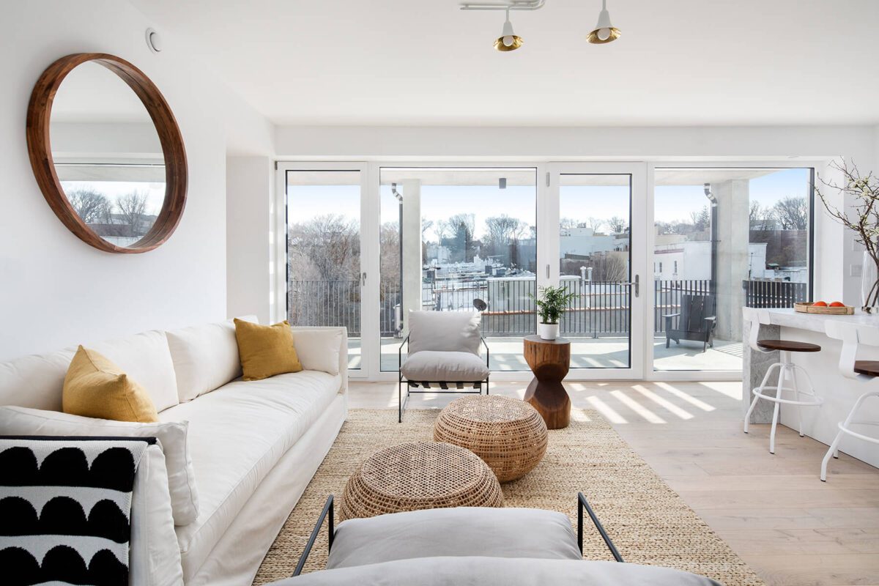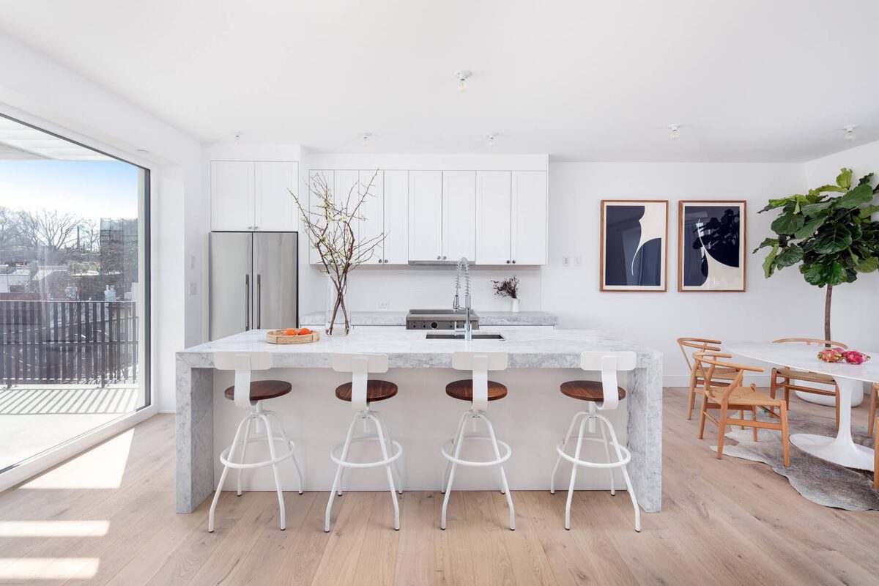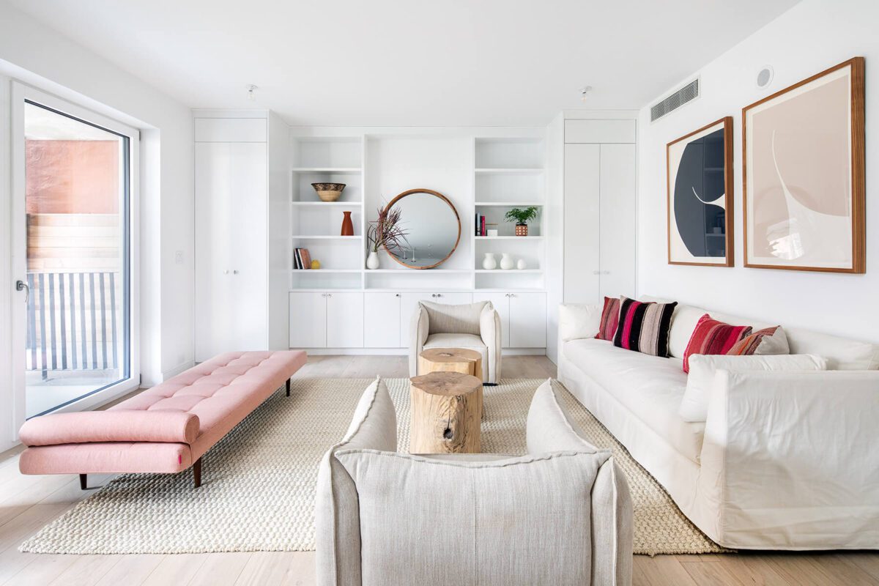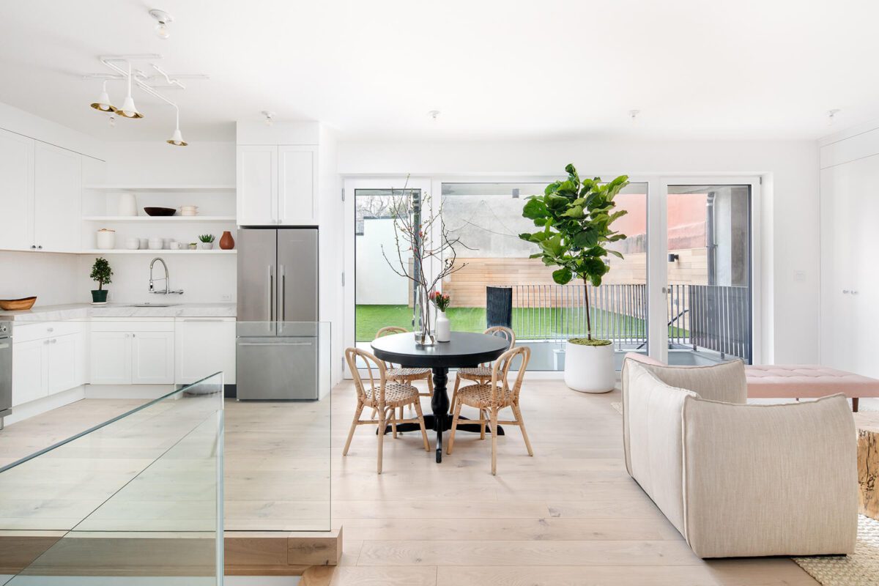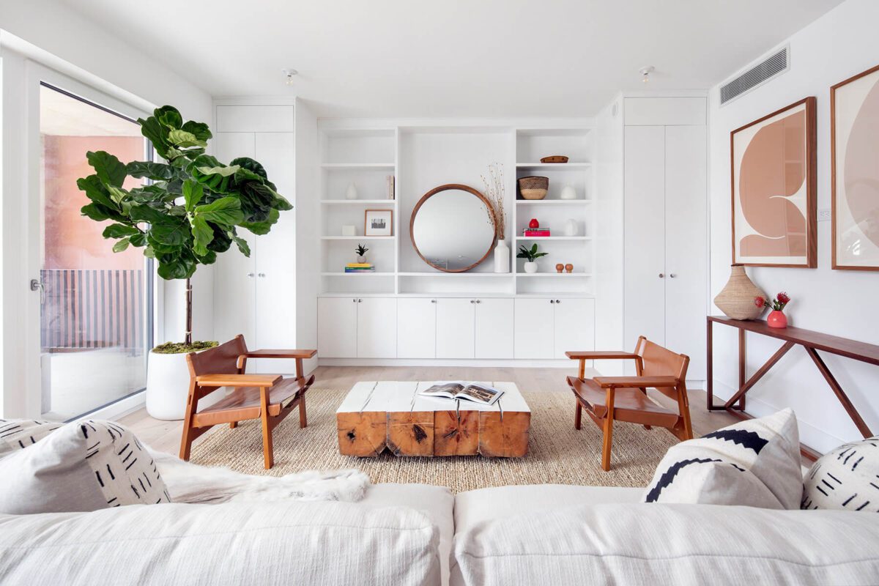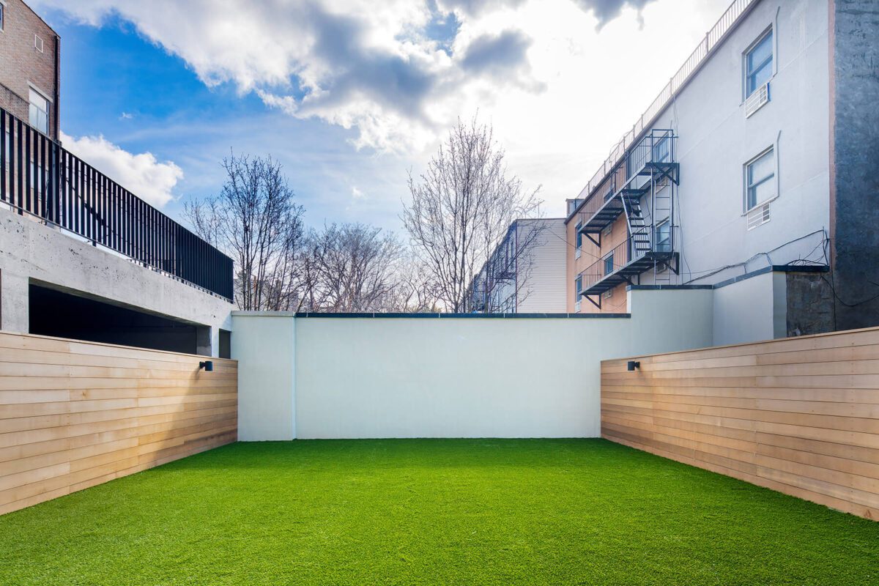Design of a 5-story building with 12 condominium units. Approximately 18,600 gross square feet (sf) of living space on floors 2 to 5 and approximately 7,750 sf of living, parking and common space on the ground floor. This reinforced concrete structure uses a variety of passive house principles that improve both the wellness of the planet and the lives of its residents.
Photos: Travis Mark/The Brooklyn Home
