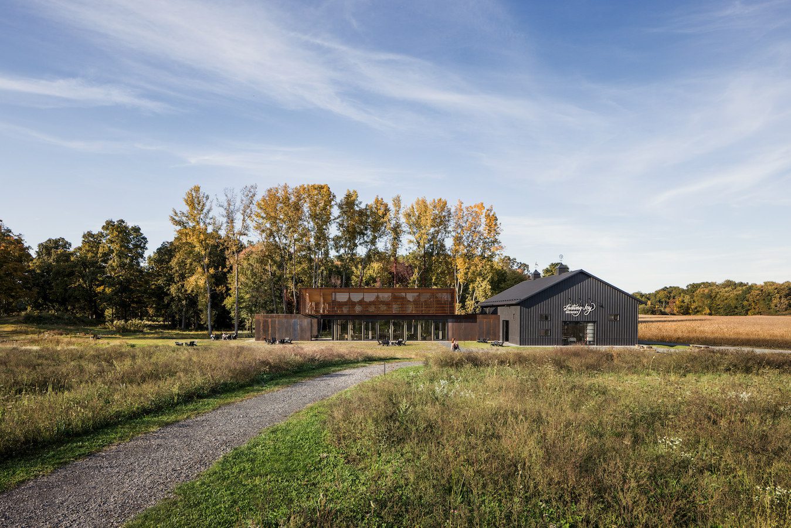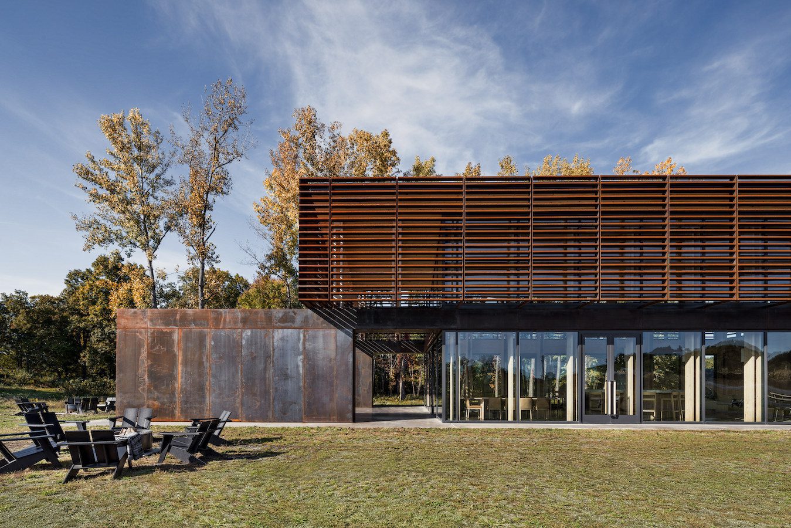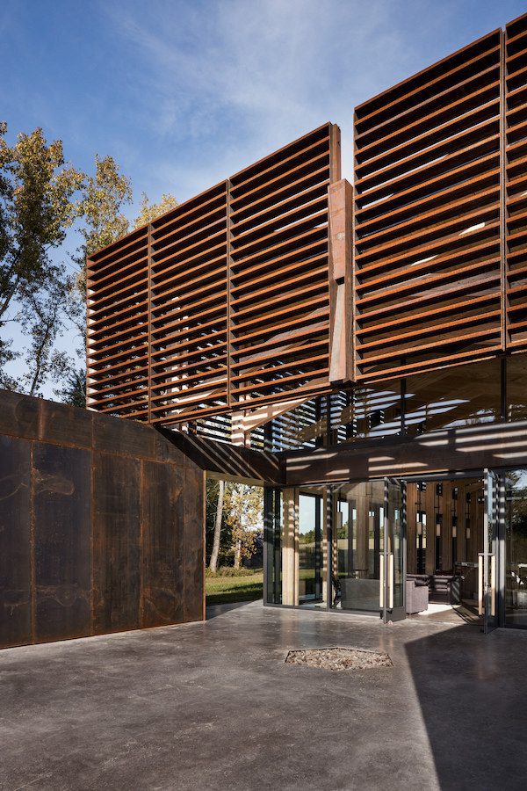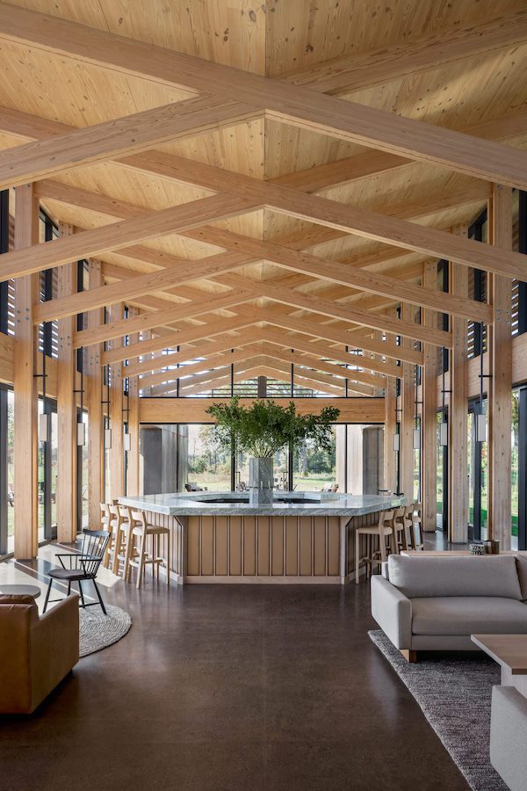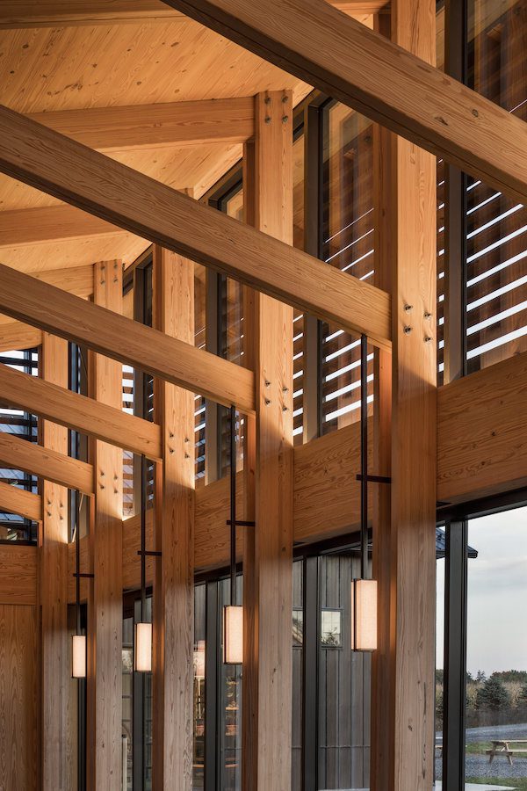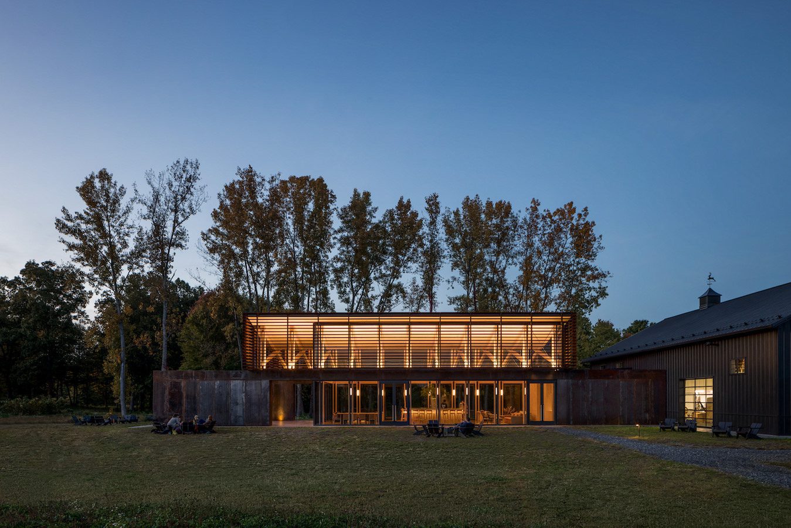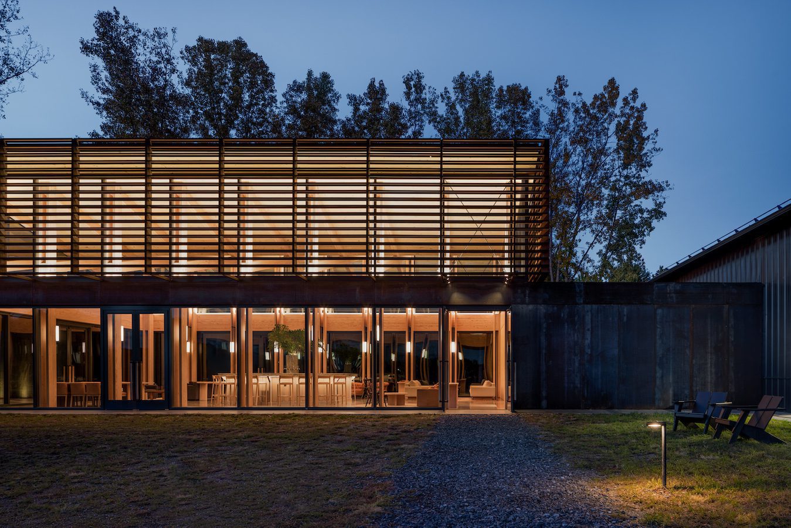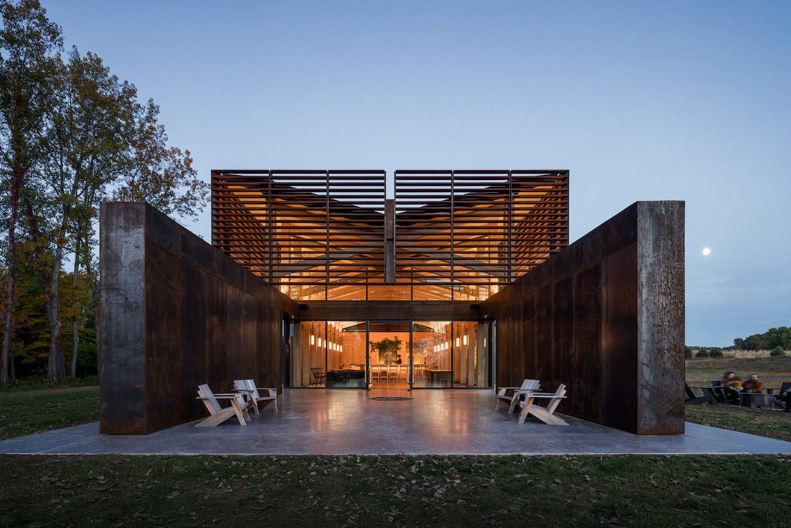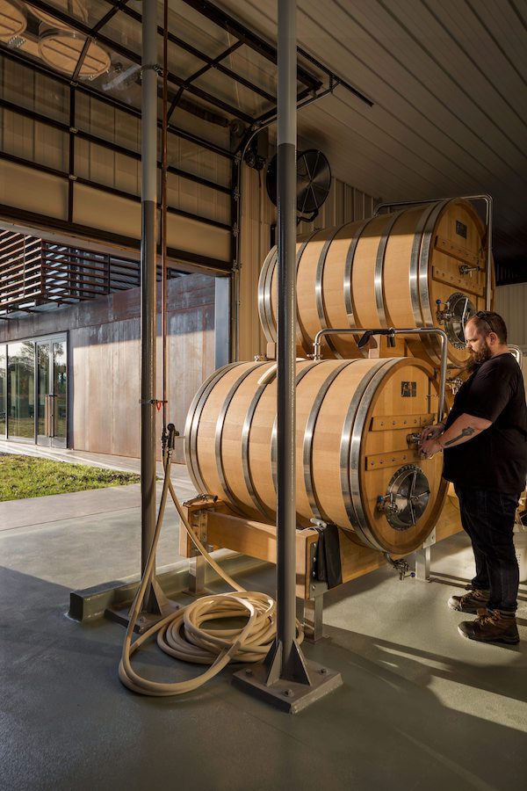Recognized as one of the most beautiful taprooms in the Hudson Valley, this development includes a new building attached to an existing renovated barn structure.
We provided structural design for both the Brewery and Tasting room. The existing barn was converted to the brewery wing, and includes cold storages, grain handling room, mechanical, and office spaces on the mezzanine level. The entertaining wing includes a large entry way, a shop, tasting room and a covered terrace. The structural system is composed of a Glulam structural frame, CLT roof, and corten steel cladding.
